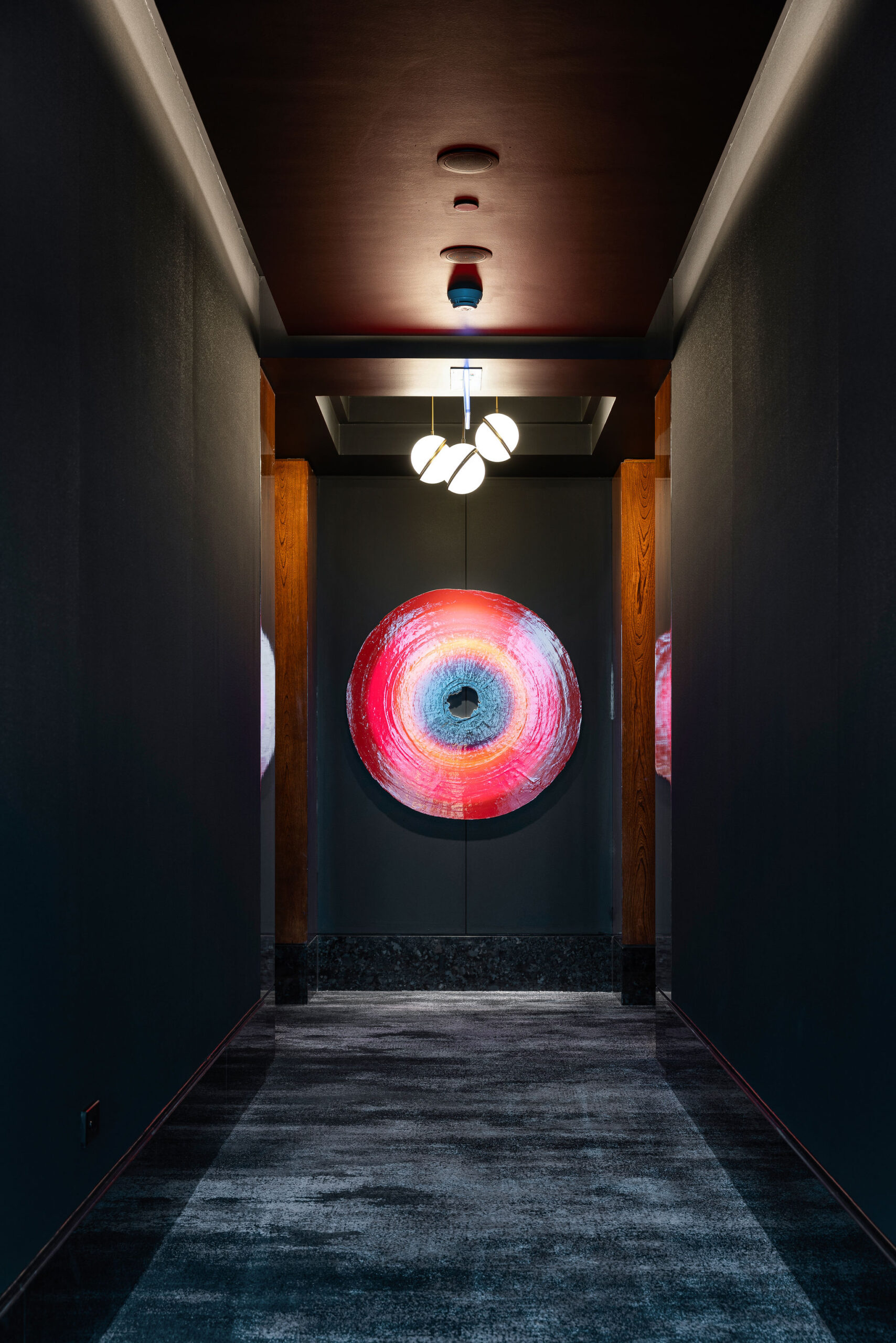
Client: The Star Entertainment Group
Designer: Fender Katsalidis
Client Project Manager: The Star Entertainment Group
Delivery Model: Lump Sum
Location: Sydney, NSW
Duration: 23 Weeks
Project Size: 2500m2
The Darling at The Star Sydney, renowned for its luxury and commitment to memorable guest experiences, sought to refurbish its top two floors, Level 15 and Level 16 while maintaining operations on the floors below. This project involved upgrading 15 premier rooms, five penthouse suites, nine stellar suites, one twin room, as well as lobbies and corridors.
The project scope encompassed custom joinery units, wall panels, stone skirting, carpet, new lighting, curtains, and the refresh of existing bathrooms, including the honing of the floor tiles and installation of new mirrors and wall lights.
SHAPE’s past collaboration with The Star involved a previously completed Refurbishment and ACP Remediation at its Western Precinct, Austral Residences and Porte Cochere, thus fostering a sense of familiarity, trust, and seamless communication.
The client’s commitment to delivering an unparalleled guest experience was evident in every aspect of this project. Each suite, ranging from the Junior Suite to the Penthouse Deluxe Suite, was uniquely designed to cater to individual preferences, creating a seamless blend of tranquillity and playfulness. The integration of a bespoke Karaoke room within the Deluxe Penthouse introduced a unique entertainment offering, promising an immersive experience for guests. Cutting-edge technology, ambient lighting, and state-of-the-art sound systems in the Deluxe Penthouse showcased the project’s dedication to innovation and guest satisfaction.
With Level 16 works commencing while Level 15 was still welcoming guests meant working within a live environment. This posed several unusual challenges, but effective management strategies ensured the project’s success, with minimal disruption to guests, successfully managing noise levels and shared elevators with back-of-house staff and trolleys.
Throughout the project, SHAPE diligently undertook defect management to ensure that the space received a finished product of the highest quality. This commitment to excellence solidified our partnership and contributed to the project’s overall success.
The client’s practical approach to challenges and their fair and reasonable perspective were pillars of support throughout the project. They consistently demonstrated their commitment by participating in site walks for design coordination.
With the completion of this comprehensive refurbishment, The Darling Hotel has achieved its goal of offering a refreshed and contemporary experience for guests. SHAPE’s attention to detail is clear as the finished spaces epitomise luxury, comfort, and innovation, elevating a new standard in boutique hospitality in the heart of Sydney.
The team from The Darling worked closely with SHAPE to successfully launch our full-scale renovations with luxury features and unrivalled room experiences. The project management from SHAPE ensured these renovations were completed to the highest calibre without impacting The Star Sydney’s 5-star rated guest experience. We are proud of our refreshed tourism offerings and are committed to continue driving visitation to the city of Sydney.