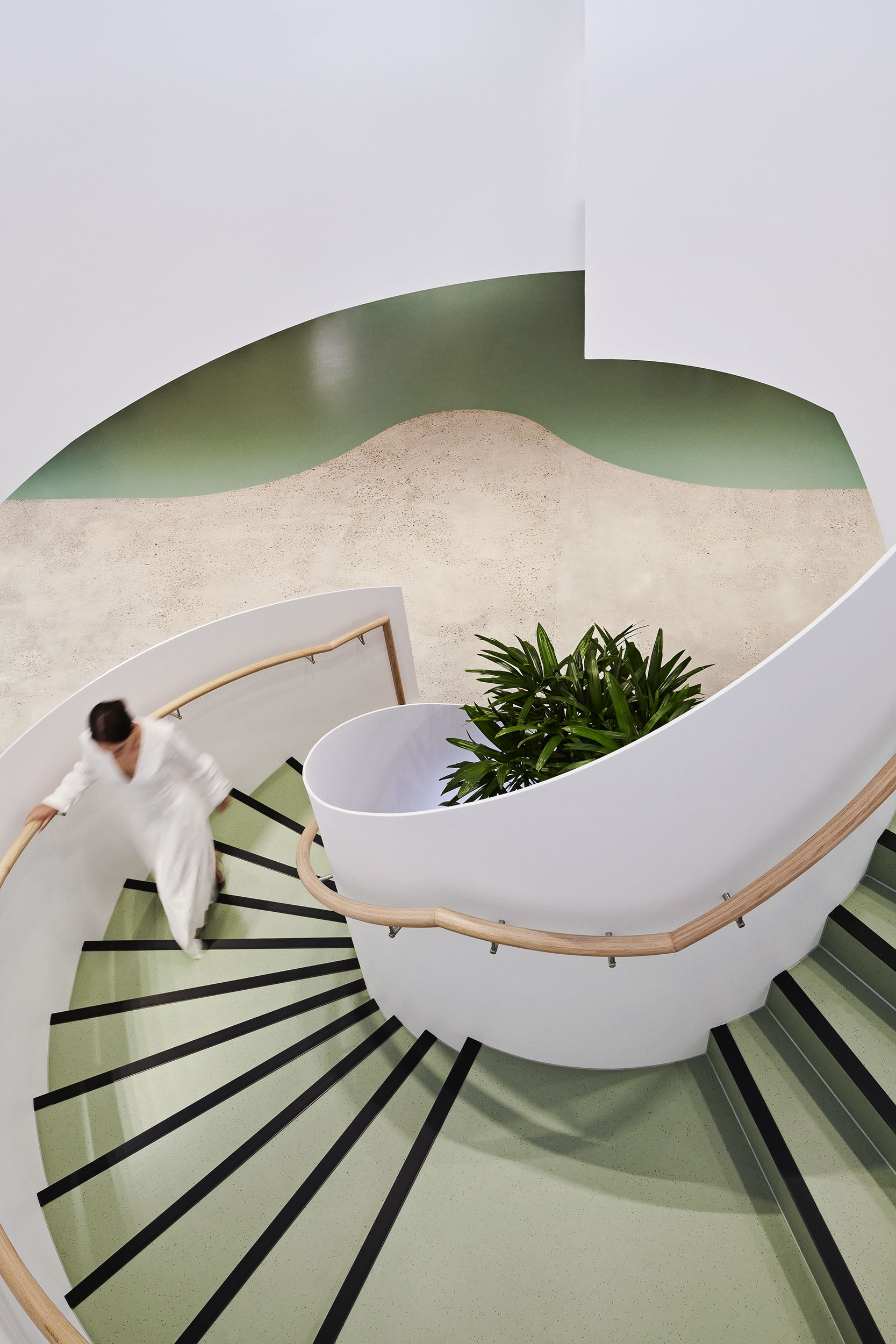
Client: Government Agency
Designer: Cox Architecture
Client Project Manager: Cushman & Wakefield
Delivery Model: Lump Sum
Location: Sydney, NSW
Duration: 33 Weeks
Project Size: 13,000m2
SHAPE were engaged by an Australian Government Agency to complete a fitout for their new office at 255 George Street consisting of a full 9-floor fitout, approximately 13,000m2.
The project scope involved the installation of new interconnecting stairs between multiple floors and various levels of communications and network rooms. The space included new carpets and ceilings, architectural joinery and new lockers, workstations, acoustic wall panelling, AV, specialist lighting all whilst adhering to the agency requirements. A highlight of the project included a new conference room to house over 100 people, complete with timber veneer finishes, operable walls and services.
Drawing upon its extensive expertise in government projects, SHAPE adeptly fulfilled the demanding specifications of this project. Furthermore, the successful completion of a fitout for a different client within the same building bolstered the client’s confidence in SHAPE, demonstrating our familiarity with the building, its management, and the fitout guidelines. With the previous office fitouts within the building sharing a similar design nature, SHAPE’s delivery was seamless and effortlessly executed.
There have been several design challenges throughout the build which SHAPE have worked actively with the consultant team to resolve, such as building constraints in ceiling heights above feature ceilings. Furthermore, the building has a number of existing tenants working above and below the Government Agency floors, meaning SHAPE had to consult closely with building management to ensure minimal disruptions to other tenants. The Government Agency also had several different internal stakeholders involved in the project, including IT, Security and AV stakeholders. Alongside the wider consultant team, it has been critical for SHAPE to manage these parties cohesively and proactively to ensure project success.