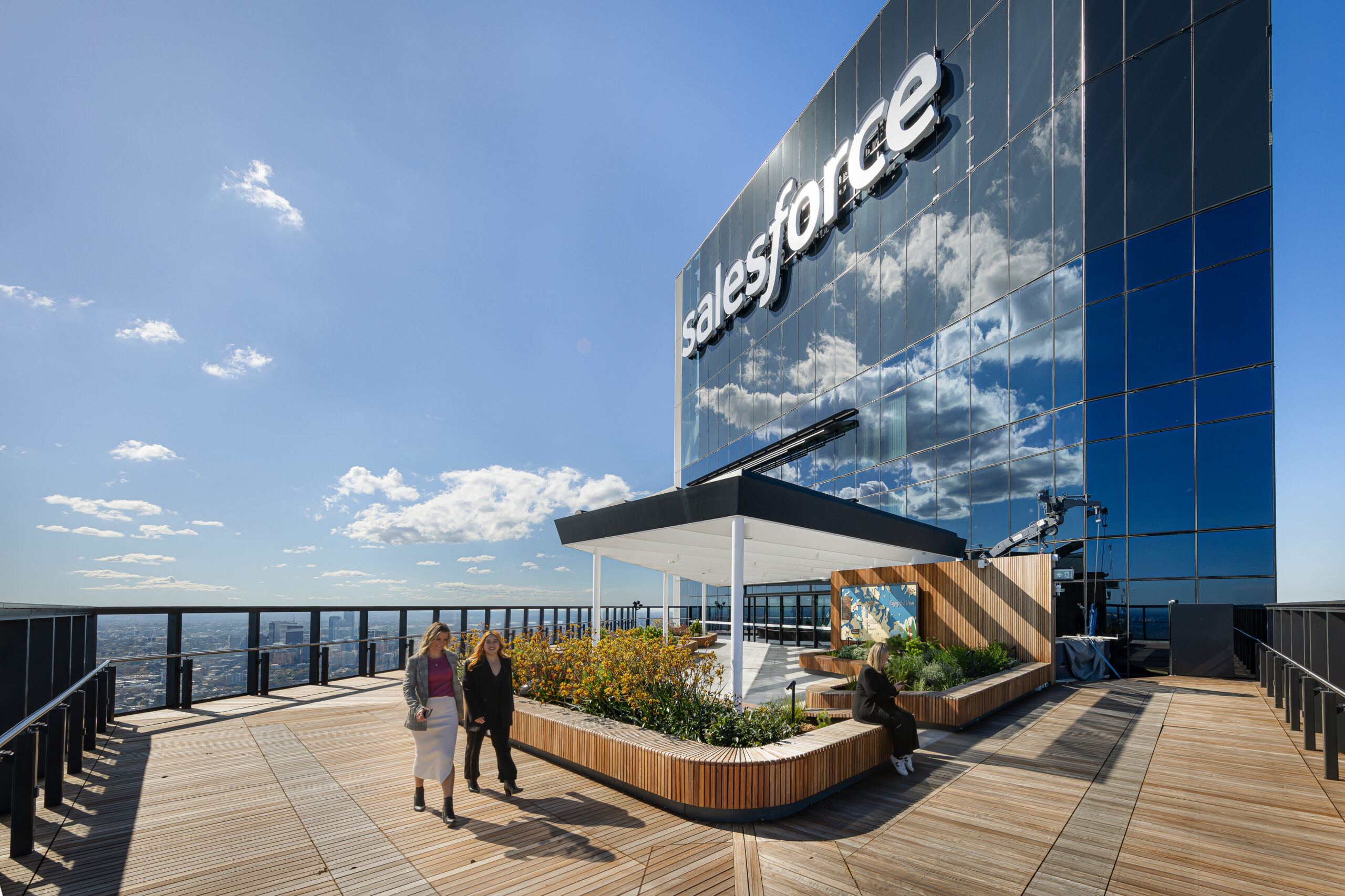
Client: Salesforce
Architect of Record: GroupGSA
Client Project Manager: Reddy Project Management
Delivery Model: Lump Sum
Location: Sydney, NSW
Duration: 79 Weeks
Project Size: 18,250m2
Photography: Nicole England and Pixel Collective
SHAPE was engaged by Salesforce in 2021 as a partner to help facilitate their expanding APAC footprint in line with current and future workplace trends.
Throughout the project, there were various design challenges that SHAPE worked closely with GroupGSA as the architect on record and the wider consultant teams locally and abroad to resolve. This was completed during a nine-month pre-construction phase where the SHAPE design team co-ordinated detailing and buildability workshops and several off-site prototypes.
Construction took place over a 40-week single phase from September 2022 to July 2023. The project scope involved the fit out of 13 floors comprising seven employee floors and six specialty guest and hospitality floors.
This innovative workspace features a range of exceptional design elements, including a spacious 150-capacity double-height auditorium featuring a 16m x 4m curved LED screen, large and small meeting rooms, mindfulness zones, dedicated work and collaboration zones, two barista bars and staff breakout kitchen spaces on each employee floor.
The dedicated hospitality floors at the top of the fit-out feature four commercial kitchens, a hand-carved exclusive 22-seat chef’s table by an Indigenous community on Milingimbi Island in the Northern Territory, and an event space leading out to the breathtaking sky terrace, the tallest in the Sydney CBD, with the capacity to host events for up to 200 people complete with native plants and Salesforce sky signage.
The fitout is connected by seven unique staircases; the most notable features a coral reef beneath it in tribute to the Great Barrier Reef – a captivating focal point featuring a mixed media multi-sensory experience with lighting and sound effects experienced across the three-storey void.
Located just beneath these guest floors is Salesforce’s renowned Innovation Centre, a cutting-edge customer hub with additional dining & event spaces. The focal point of this level is the Customer Experience Centre (CEC). This immersive environment boasts a large, curved LED screen where Salesforce can demonstrate its latest innovations to clients.
Throughout the fit-out, air quality is enhanced by several living green columns. The team created a custom lobby reception desk and waiting furniture for the ground entrance floor.
With an overseas client and several local and overseas stakeholders working on this project, the SHAPE team successfully overcame challenges for our client through expert collaboration, communication, and stakeholder management. Resulting in this exceptional space that reflects Salesforce’s international values and aesthetics, while still incorporating a uniquely Australian look and feel. A place where Salesforce employees, customers, and guests can work, host and enjoy the panoramic views of Sydney’s fabulous harbour and city skyline.
Giving Back:
Through various community-focused initiatives, SHAPE actively ensured this project gave back to the community in line with the Salesforce 1% pledge. The team raised over $150k in donations of time and materials for a number of organisations, including participating in the Blackmores Bridge run fundraiser, a Christmas Gift Drive for the Sydney Children’s Hospital Randwick, school tours as a career advice initiative, resources donated to Indigenous-focussed schools in NSW, on-site vending machines with proceeds going to charity and Mates In Construction training sessions for all subcontractors to qualify in the first steps of mental health awareness.
Now complete, the tower is one of Australia’s most sustainable buildings, it is targeting Australia’s first LEED Platinum certification for a workplace over 10,000 sqft.