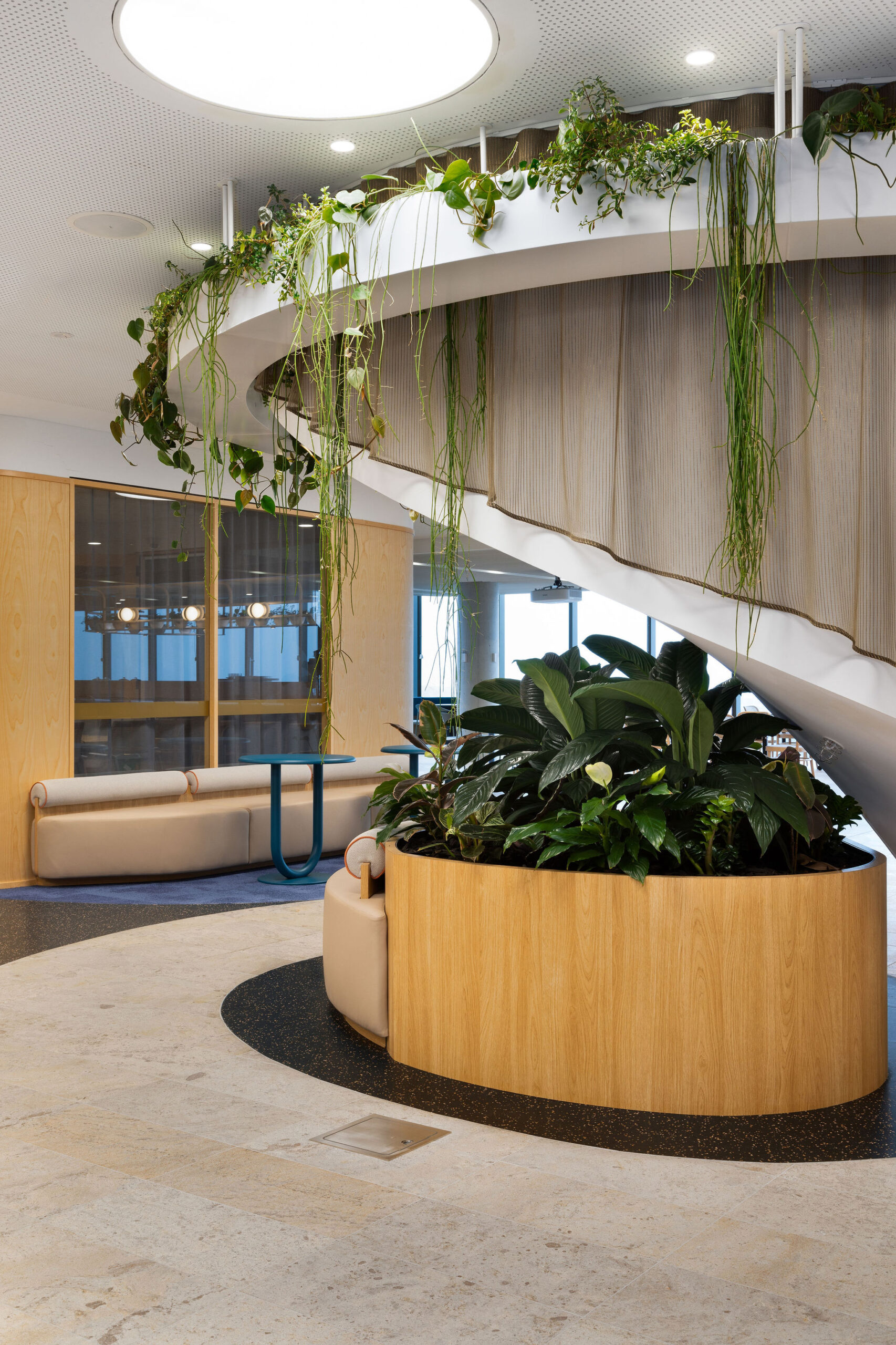
Client: Zurich Financial Services Australia
Designer: Siren Design Group
Client Project Manager: Acuity PM
Delivery Model: Design & Construct
Location: Sydney, NSW
Duration: 9 weeks
Project Size: 1,000m2
This project was delivered under a Design & Construct (D&C) model. This approach allowed SHAPE to collaborate closely with Zurich through a single point of contact for the entire project, simplifying communication and reducing the risk of misunderstandings between multiple parties, ensuring the final design met their needs and reflected their brand values.
The level 2 scope included new feature vinyl flooring, a perforated ceiling, new electrical and mechanical services, tea point kitchen, sign-in desk joinery, biophilia, and an operable wall install. These additions not only enhanced the aesthetic appeal of the floor but also ensured improved functionality and increased comfort for the staff working there.
The level 26 bar area scope involved the installation of a hanging planter with feature lighting and cladding, creating a stunning ambience that overlooks the harbour. The level 26 reception area now boasts the main Zurich logo sign with a feature hanging gantry planter around the spiral stair and fabric curtain, adding a touch of class to the space.
Lastly, level 27 underwent a bar facelift/upgrade, and a new hanging planter was added, new feature partitions, feature lighting and new feature vinyl, carpet, and timber flooring throughout, giving it a new lease on life. Level 27’s terrace area also received new feature Modwood decking, joinery planters with irrigation systems and landscaping plants installed in the joinery.
The design and construct delivery model proved to be a successful approach, allowing the SHAPE team to efficiently deliver a modern and functional workspace for Zurich’s main team collaboration & customer-facing spaces that reflects their brand and values. By working collaboratively with the client and taking full responsibility for the project’s design and construction, SHAPE Australia was able to deliver the project within budget and on time, exceeding the client’s expectations.
"Just wanted to give a huge shout-out to SHAPE's Angela & Maddison, who ran the Zurich Redesign Project on Levels 2, 26 and 27 of 118 Mount Street, North Sydney, which NDY is involved with.
Firstly, I was very pleasantly surprised to be greeted by two very confident female leaders in a previously male-dominated industry. Secondly, I was blown away by their professionalism, attentiveness, great positive, proactive attitude, and attention to detail. In particular, to hear that Angela had been doing what she is doing for over 10 years (as well as running a family) was very admirable and hats off to her!
NDY continues to enjoy a very close and very positive relationship with SHAPE, and looks forward to many more future opportunities working together."