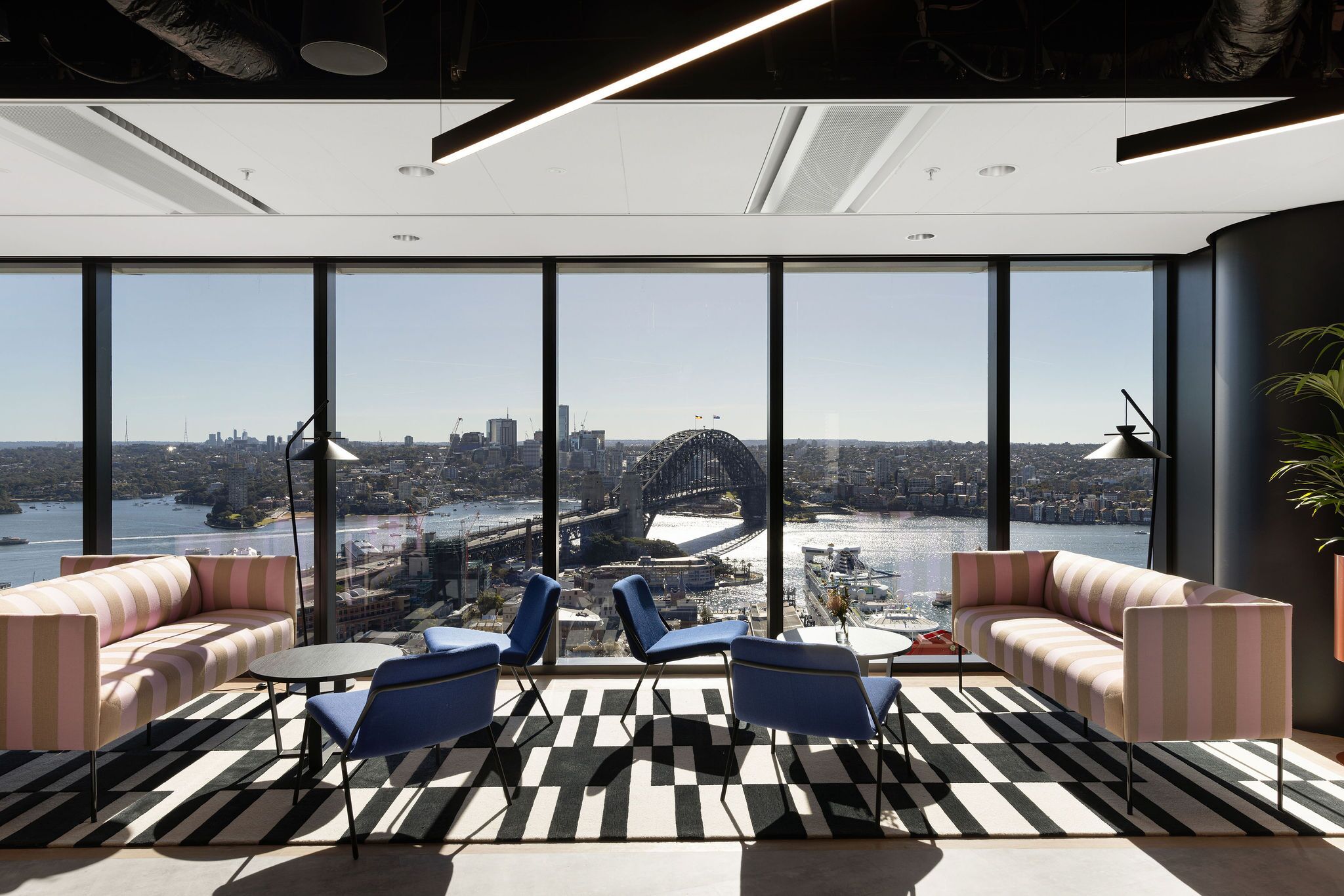The fitout is proudly designed, achieving a LEED GOLD certification, reflecting the client’s commitment to sustainability and environmental consciousness.
Under a Design & Construct delivery model, our SHAPE Sydney team completed a comprehensive office fitout spanning four levels within the newly built Salesforce Tower at Sydney Place. The primary objective was to transform these floors into a versatile and collaborative office space that aligns with the client’s functional requirements.
The project first required an impressive slab infill and stair penetration to create innovative interconnecting stairs spanning four floors and facilitating seamless movement for tenants. Then the team executed service alterations and installations, alongside crafting new partitions, ceilings, and floor and wall finishes, while an expansive open void heightened spatial aesthetics. The client also required a bespoke acoustically rated studio room with optimized audio quality. The design thoughtfully incorporated generous open collaborative areas to nurture teamwork and creativity, complemented by meticulously planned open-plan workstations.
Despite the challenge of coordinating with overseas stakeholders, the team says one of the key highlights was their collaborative approach to the design and construction. The client displayed a commitment to the project’s success; regular site visits by the client played a crucial role in maintaining transparent communication and ensuring that client expectations were clearly understood and met. Ultimately, this collaboration culminated in the creation of a remarkable space, leaving our client thoroughly satisfied.

