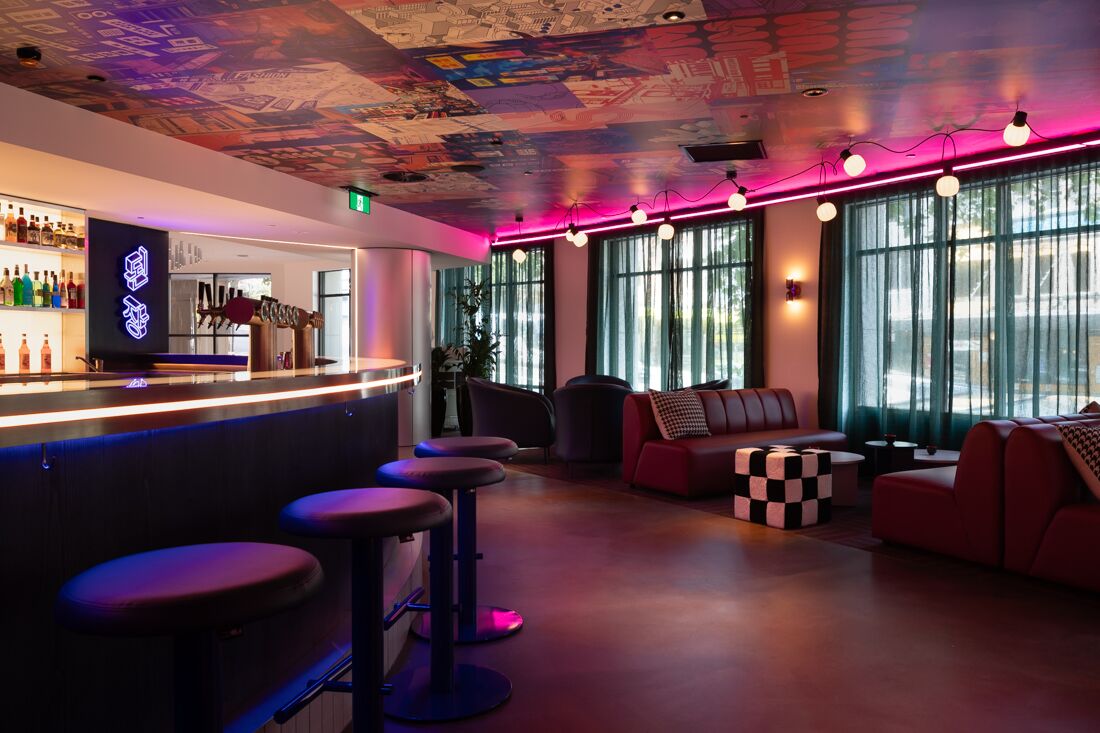
Client: Salter Brothers
Designer: WMK Architecture
Client Project Manager: Salter Brothers
Delivery Model: Design & Construction
Location: Sydney, NSW
Duration: 21 Weeks
Project Size: 12,097m2
Transforming hospitality one floor at a time
ibis Styles Sydney Central Hotel required a complete refurbishment and repositioning of the guestrooms & public areas over 17 floors as part of a wider rebranding strategy to become the preferred upper midscale hotel for corporate travellers in the region.
Completed over two stages, this exciting project involved upgrading its public areas such as the reception area, restaurant and buffet, amenities, lounge and light-up bar, arcade games room, lift lobby, stairs, and meeting room works. The integration of a bespoke RGB wall art mural to the amenities corridor that revealed different images as the lighting colours changed was uniquely designed to offer a playful and interactive experience to guests.
Concurrently, all 413 guest rooms across 17 floors, including corridor works, were being completed, with the installation of new carpet and wallpaper. As the hotel and lobby remained fully operational and in business whilst the refurbishment works were occurring, it was essential for the team to coordinate with all hotel staff and stakeholders with weekly delivery schedules to ensure minimal impact to staff and guests.
Throughout the project, environmental initiatives were implemented, resulting in an impressive 84% landfill diversion of furniture through the Green Furniture Hub.
SHAPE and the ibis team worked seamlessly together, culminating in the establishment of a strong relationship built on shared objectives and mutual trust.
It was a great pleasure to work with the SHAPE team again. The ibis Styles Sydney Central Refurbishment project was a major success, meeting key programme dates and delivering a unique, refreshing uplift to the Ibis Styles brand.
Throughout the project, the SHAPE team always maintained a calm, knowledgeable, and affable presence. We were extremely lucky to have them on board, as they established strong connections with the Operation staff and subcontractors and were the eyes and ears on the ground.
Lance Yuen, Senior Project Manager, Salter Brothers
