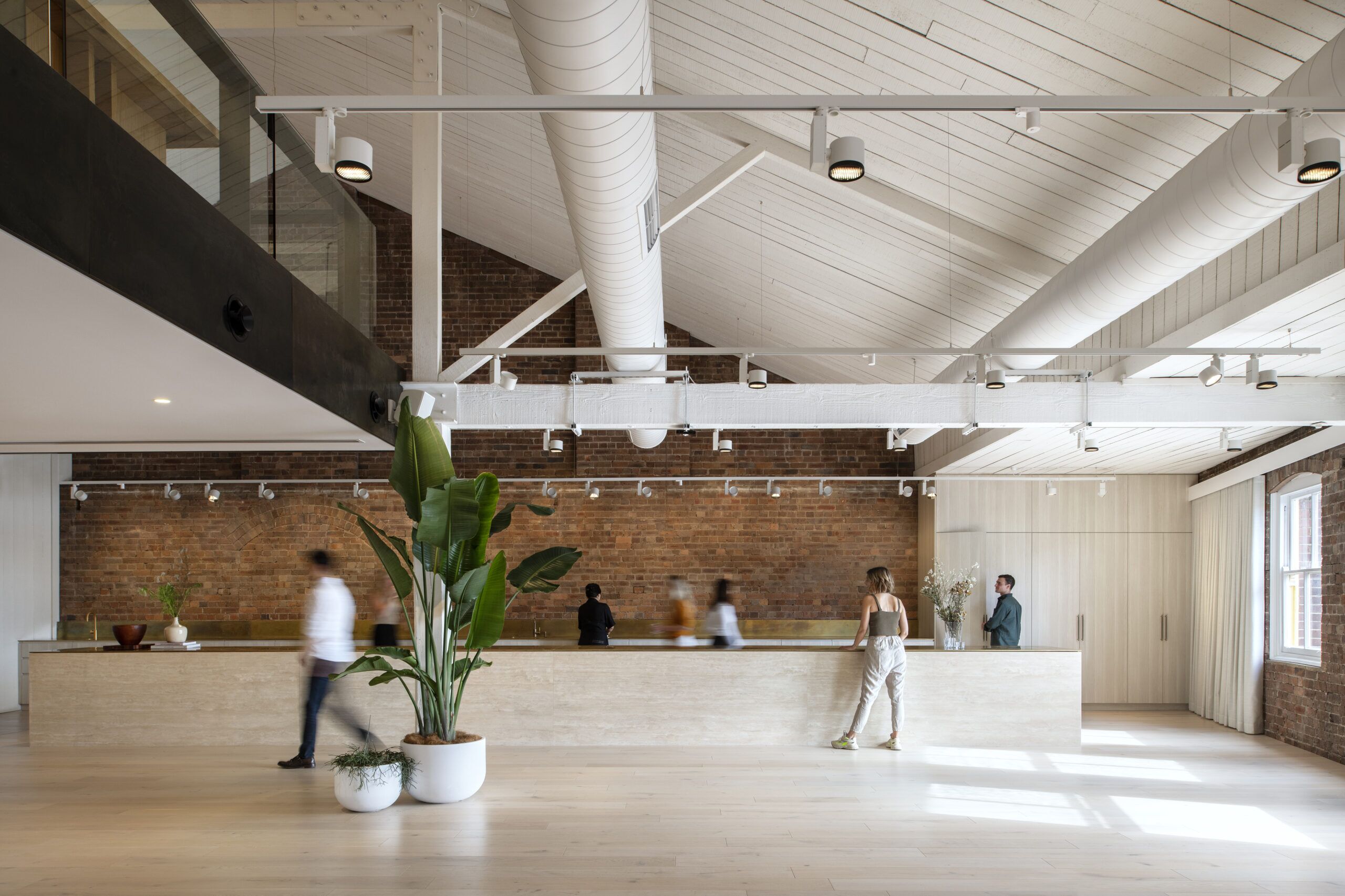
Client: COX Architecture
Designer: COX Architecture
Client Project Manager: COX Architecture
Delivery Model: Design and Construct
Location: Sydney, NSW
Duration: 70 weeks
Project Size: 1993m2
COX Architecture’s new office space reinvigorates heritage characteristics
COX Architecture sought to establish an adaptable and collaborative office space for its Sydney team at their new 1,993m2 premises over three stories within a NSW State Heritage listed building in The Rocks, Sydney. SHAPE worked closely with COX Architecture and heritage consultants, to ensure the heritage characteristics of the building were prioritised with the new works.
The project scope involved complete fitout of existing office spaces across Levels 3, 4, 5, and 5 Mezzanine.
This fitout is largely comprised of an open office space with flexible work areas, including hot desks, alternative workspaces and touchdowns. Functional spaces including a boardroom, meeting rooms, quiet rooms, and an in-house product library and workshop. A large kitchen on Level 5 invites the movement and interaction of staff, clients and visitors in an adaptable space. As well as mechanical upgrades and upgrades to the existing roof turrets as required to house mechanical condensers for CRAC units servicing the new server room.
Key heritage elements of the building include a fishbone timber ceiling structure, sash windows, existing steel and timber structure and exposed brick walls. Finishes such as timber, patinated brass, natural stone, and a neutral fabric selection for soft furnishing were nominated both as a means to compliment heritage forms and to achieve a fluid workspace capable of adapting with the company into the future.
There was a strong focus on sustainability for this project, reflected in the selection of materials used throughout the fitout. Workstation frames were retained and fitted with recycled worktops. Vintage meeting chairs and pendants were sourced alongside locally crafted FSC certified timber tables. Steel frames were selected over aluminium with doors and joinery designed as fully demountable pieces, clamped in place to existing structure to allow a full reuse of all components. A high level of furniture was reused from the previous fitout to reduce waste.
One of the key challenges for this project was the restrictions presented by the heritage nature of the building and the timeline presented for client move in date. A high level of collaboration and communication between the client, consultants and trades were necessary for a successful project.
This project successfully developed SHAPE’s client relationship with an industry partner and showcased its capabilities to support the designer’s intent. The new studio space showcases the heritage structure of the building, and the iconic harbour views, providing an adaptable workspace which successfully captures the client’s project values of conservation, collaboration, and sustainability.
Winner
Interior Architecture Award in the 2023 NSW Architecture Awards for its COX Sydney Studio, 70 George Street.
