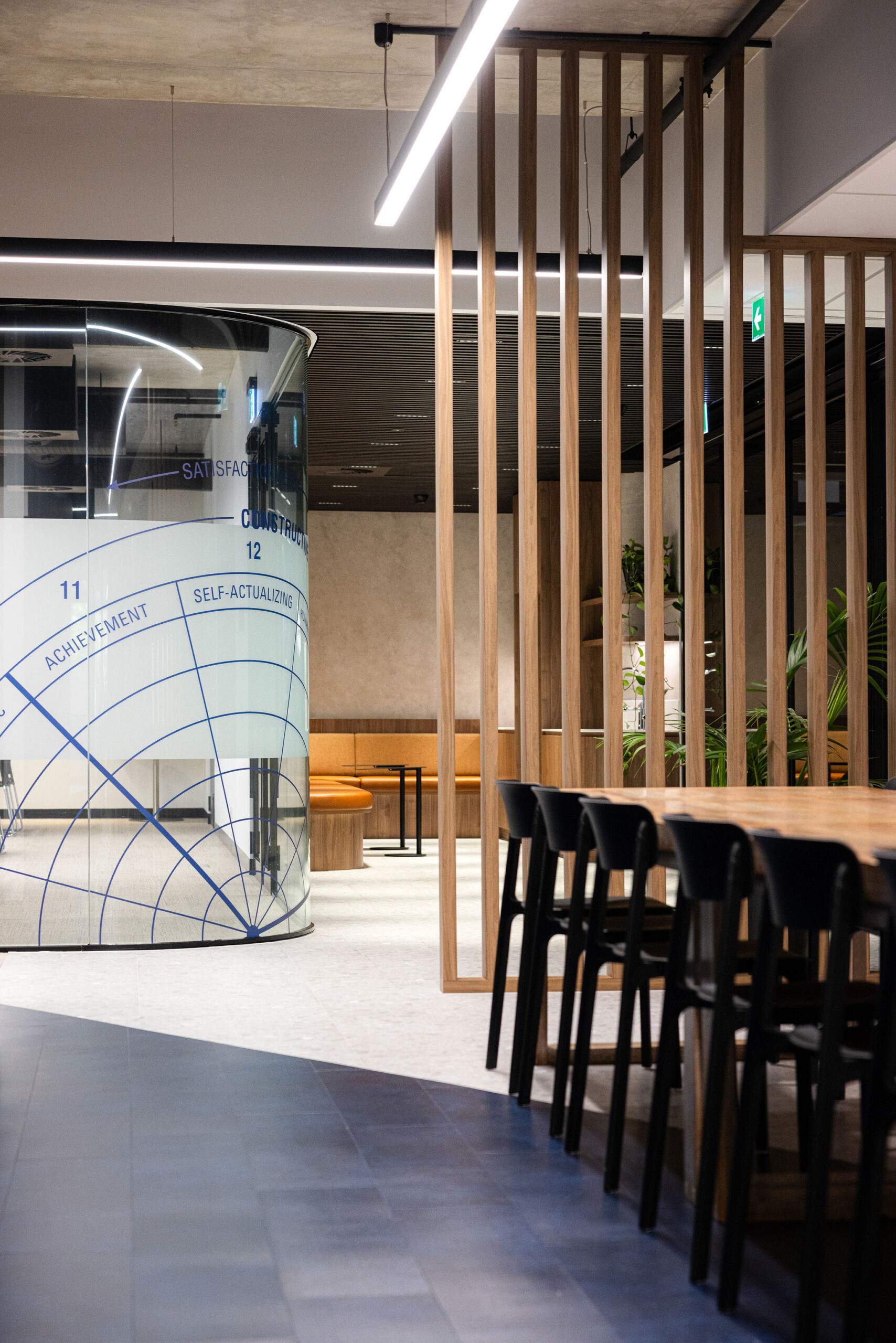
Client: Human Synergistics
Delivery Model: Design & Construct
Location: North Sydney, NSW
Duration: 19 weeks
Project Size: 700m2
Global experts in high-performing workplace cultures, Human Synergistics, engaged SHAPE’s Sydney team to manage the design process and complete the construction of their new office space in North Sydney. Building upon a decade-long partnership forged by their constructive leadership and organisational culture development tools, SHAPE was engaged early to integrate Human Synergistics’s vision from the project’s inception, ensuring a design and build solution tailored to their needs.
Divided into two distinct phases, the project commenced with collaboration between SHAPE’s internal project teams and Human Synergistics, aimed at understanding the intricacies of their unique requirements and translating them into architectural and service design solutions. Emphasising productivity, innovation, and employee well-being, the design concept also included integrating the new workspace with Human Synergistics’s existing infrastructure.
During the construction phase, SHAPE brought the design concepts to life, executing a range of enhancements to optimise space utilization and functionality. Key elements included the creation of a new printer room, a dynamic training space, a sophisticated boardroom, intimate meeting rooms, an open-plan workstation area and an ideation hub to facilitate creativity and open collaboration. The project also involved the installation of bespoke joinery to enhance the aesthetic appeal and functionality of the workspace, while services were upgraded to ensure sustainability and operational excellence. Additionally, SHAPE extended its support by facilitating negotiations on Base Building requirements within the lease, facilitating all external engineering teams alongside overseeing the relocation of furniture and staff belongings, and ensuring minimal disruption during the transition.
The project’s resounding success can be attributed to Human Synergistics’s proactive and collaborative approach. Their responsiveness and willingness to engage in meaningful collaboration allowed SHAPE to deliver a high-quality project on time and within budget. Notably, the decision to repurpose 80% of the existing furniture exemplifies Human Synergistics’s dedication to sustainable practices and responsible resource management.
By leveraging their expertise and strong relationship with Human Synergistics, the SHAPE team not only met but exceeded the client’s expectations, establishing a new benchmark for future Design & Build ventures within the industry. This level of collaboration stands as a testament to reshaping workspaces for the betterment of all involved.
"Having gained a deep understanding of our distinct requirements, SHAPE and their expert team, provided us with a new office space perfectly tailored to our needs. From strategic planning to meticulous design and flawless execution, SHAPE ensured a seamless journey from inception to completion. Their end-to-end approach not only expedited project delivery but also resulted in significant cost savings by eliminating the need for multiple consultants and hand-offs. We're immensely pleased with both the partnership and the outcomes delivered by SHAPE and highly recommend SHAPE for their professionalism, expertise, and commitment to their clients.”