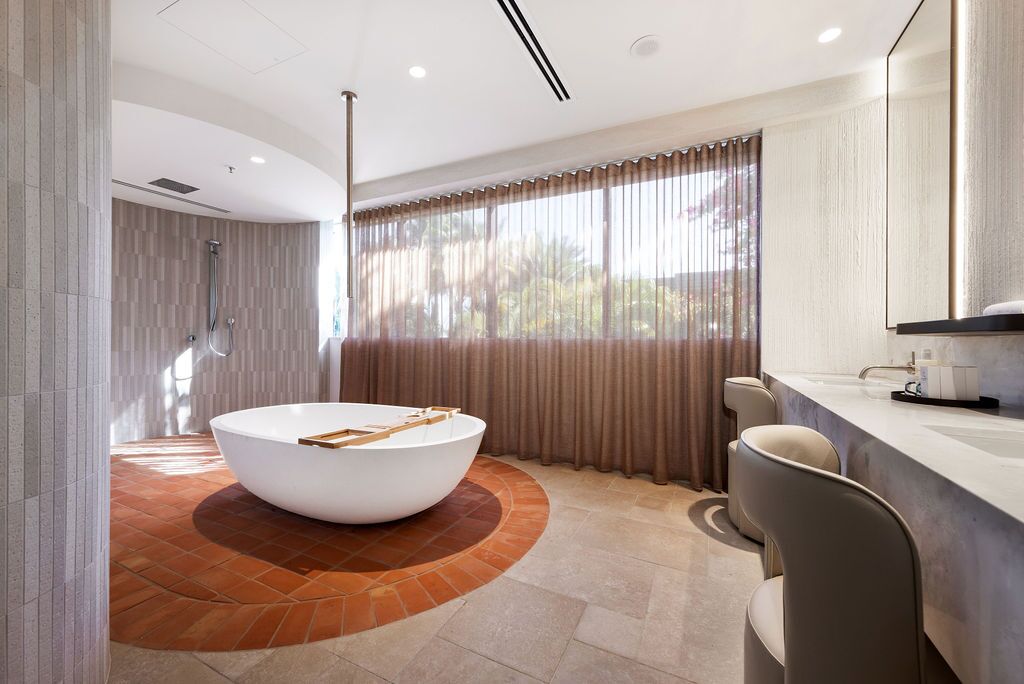
Client: JW Marriott Gold Coast Resort & Spa
Designer: DBI
Client Project Manager: Bensonlily Surfers Paradise Pty Ltd
Delivery Model: Design & Construct
Location: Gold Coast, QLD
Duration: 22 Weeks
Project Size: 640m2
A transformation delivering unrivalled guest experiences on the Gold Coast.
SHAPE were engaged as the first and only construction company involved with a JW Marriott branded hotel within Australia. Following the successful completion of the JW Marriott Guest Rooms & Public Areas Refurbishment project in Gold Coast, covering the restaurant, pool grotto, lobbies, and function rooms, JW Marriott enlisted SHAPE once again for the rejuvenation of Spa by JW, Level 1.
The objective of the project was to create a spa environment that would align with JW Marriott’s commitment to providing exceptional guest experiences. The renovation included the transformation of various spa elements, from treatment rooms to relaxation lounges, while ensuring seamless integration within the operational context of the hotel.
This lavish space features six treatment rooms, including a couple’s room with a relaxation lounge, ensuite freestanding bath, and twin showers. It features traditional saunas, showers including the latest technology steam showers and pressure jets, tranquil relaxation lounges, and pods. The external space was transformed with an automated pergola and lush landscaping.
To complement the new space, the spa also went through a full-services upgrade including individual temperature-controlled treatment rooms, new hydraulic systems and new lighting designs.
The space was constructed within the heart of the hotel without disruption to the hotel operations. All shutdowns were undertaken in close consultation with hotel engineering to ensure all aspects of the works were completed with minimal impact.
The successful completion of the project, achieved without disruption to hotel operations, underscored the effectiveness of close collaboration and meticulous planning between all stakeholders involved.
