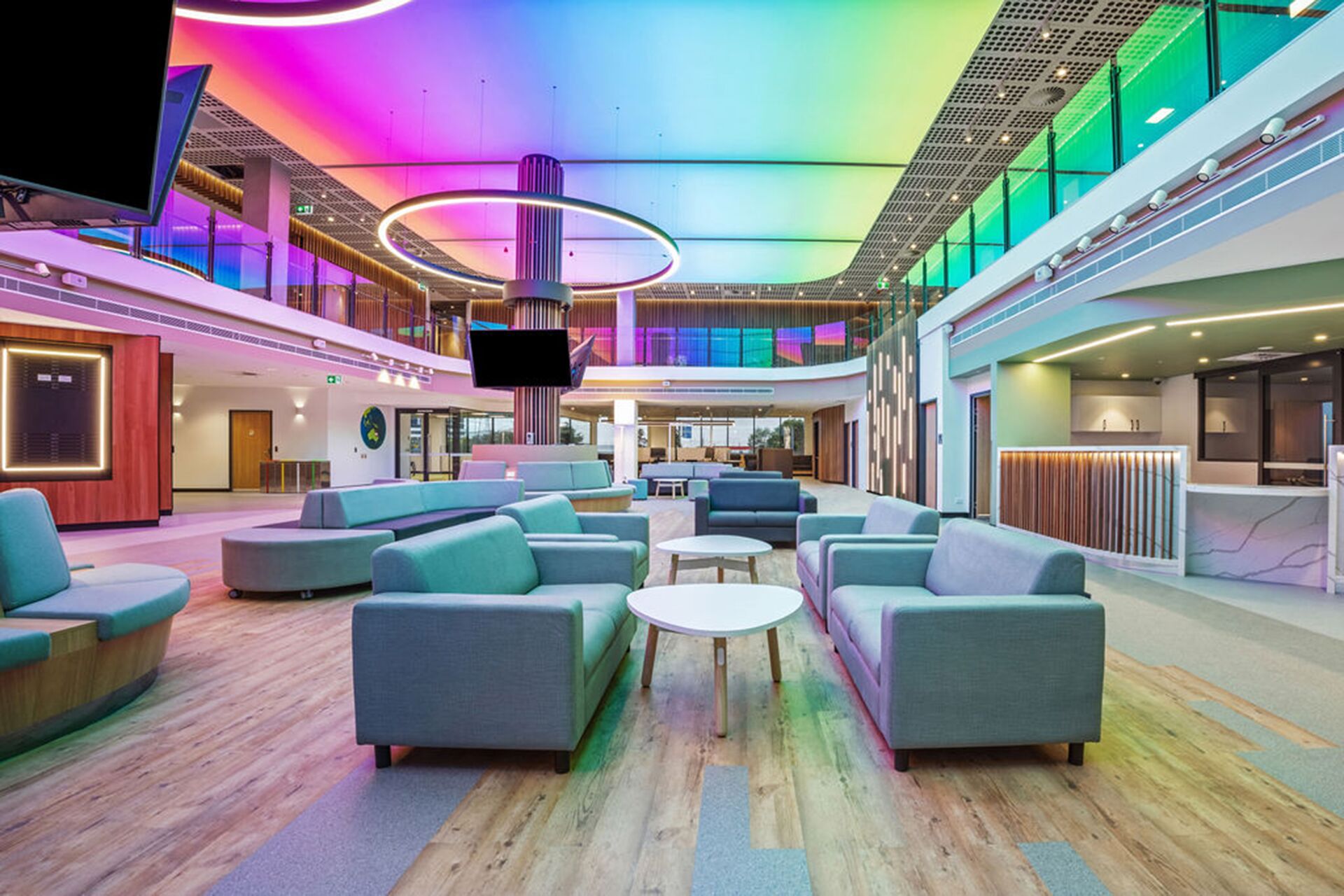
Client: TAFE Queensland
Designer: AEQ Architects
Client Project Manager: EY Brisbane
Delivery Model: Lump Sum Construct Only
Location: Gold Coast, QLD
Duration: 32 weeks
Project Size: 6,800 m2
SHAPE’s latest multi-million-dollar education project is recognised as Australia’s first sustainable vocational education and training (VET) campus.
With expertise in delivering sustainable projects and its renowned systems and processes, SHAPE was engaged by TAFE Queensland to undertake a 5-storey fitout of its newest campus in Robina on the Gold Coast. The campus was designed from the ground up to be sustainable in building, fitout, procurement, curriculum, operations and culture.
SHAPE worked closely with the TAFE Queensland faculty from each department, including commercial cookery, hospitality, early childhood education and care, information technology, hair and beauty, and sport and fitness, to construct functional and sustainable learning spaces. These spaces will educate and train more than 2,000 students each year in the booming Gold Coast area.
Levels Ground to 4 include commercial kitchens for culinary training, such as café and banquet kitchens, beauty areas for hairdressing, lecture rooms, gym and classrooms. A large conference and bar area was also constructed on Level 4 for hosting events. One of the key aspects of the design was the stretch ceiling over the void featuring colourful LED lights by NEWMAT Australia. Works also included an extensive joinery package and a diverse range of ecological finishes, plus service integration within base build and management of base build trades for completion with fitout.
Over 32 weeks, SHAPE worked with EY Brisbane and AEQ Architects to bring modern design and construction practices to the project, ensuring they met TAFE Queensland’s bold ambitions. Sustainability was a key consideration throughout the fitout and design, from 250 solar panels, recycled materials and ecological finishes to sensor-activated lighting, solar glass and a rainwater-fed automated irrigation system.
SHAPE also ensured our own processes were sustainable, from recycling vinyl flooring and copper wiring, to dedicated rubbish disposal and the strong partnerships developed with the client, designers and project managers.
Winner
Best Fitout Over $10 Million' at the 2023 Master Builders Gold Coast Housing and Construction Award
Silver Winner
Construction category at the World Federation of Colleges and Polytechnics 2022 Awards of Excellence
