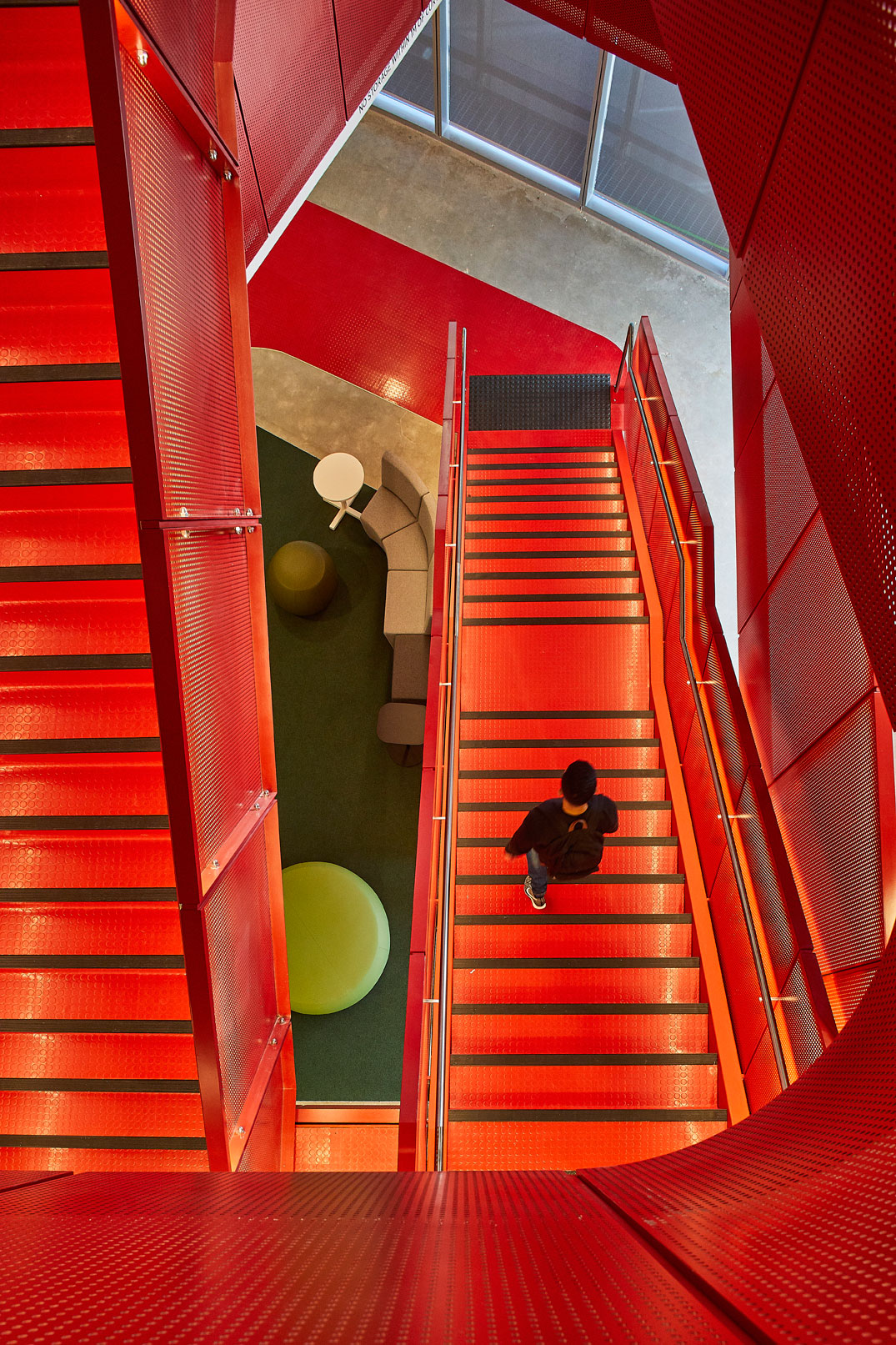
Client: Western Sydney University
Designer: Woods Bagot
Client PM: Solutions Consulting & Generate Property Group
Delivery Model: CM
Location: Liverpool, NSW
Duration: 34 weeks
Project Size: 10,000 m2
Having the best design solution within the set budget and delivering a technologically state-of-the-art campus was of utmost importance. To Western Sydney University (WSU), this project was an opportunity to create a student-centred campus that enhanced their reputation. This innovative ten-floor facility included:
WSU’s aim was to have this campus completed for semester 1, 2018. Our team was able to achieve this goal with interim occupation by early March 2018. We implemented early contractor involvement and a fast track fitout. $27 million worth of the fit-out was completed in 30 weeks, and 90 per cent of this was integrated with a base building contractor on site. The seamless transition and delivery of WSU’s IT infrastructure was also a critical factor in the success of the opening. Our team was able to accomplish this through close collaboration with the WSU IT team throughout the design and construction phases of the project.
Early engagement and proactive design involvement allowed us to meet the client’s time frame, exceed expectations and execute Perfect Delivery. Our team was able to achieve what is to be considered a landmark building for Western Sydney University.