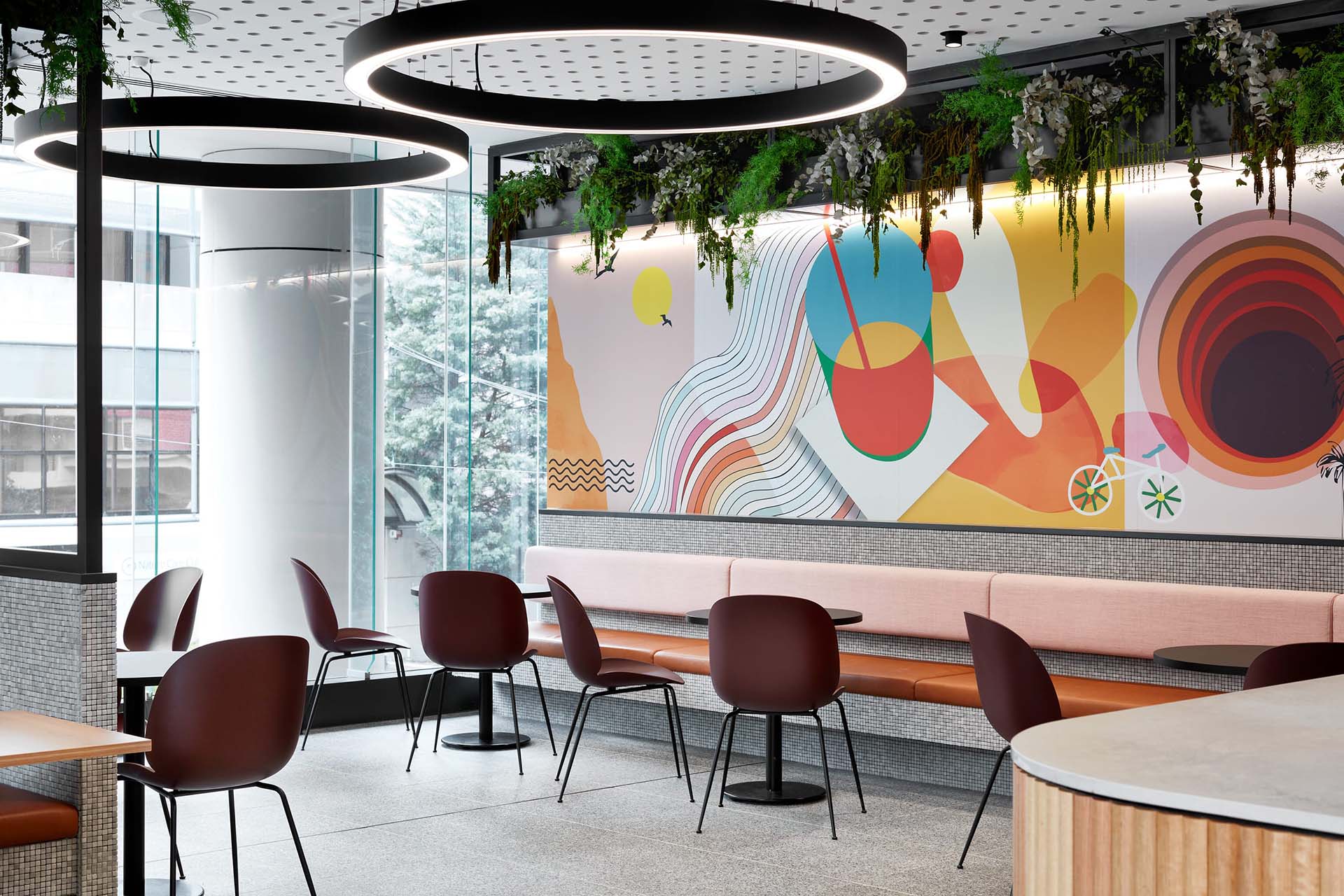
Client: Mastercard
Designer: IA Design
Delivery Model: ECI & CM
Location: Sydney, NSW
Duration: 17 weeks
Project Size: 2,900 m2
Mastercard engaged SHAPE to fitout a brand new office space and café located in the heart of St Leonards. An ambitious project with the goal of upgrading all public-facing areas of the building to improve the Mastercard corporate experience for all visitors and staff.
SHAPE was entrusted to complete the project in line with an accelerated programme, to a fixed budget. The scope included an upgrade of the existing reception area and lobby, a new café including outdoor dining terrace, level 1 and part ground floor fitout, level 2/3 staircase, sky signage and level 5 awnings.
The key challenges of this project included a staged approach to handover and working within a live environment. Following our ECI period, SHAPE commenced construction of the extensive external and internal hoarding which were imperative to ensure the safe and continued operation of MasterCard business, while high-risk works were being conducted in public-facing areas.
The Mastercard Stage two project involved the complete fitout of the ground floor and level one, as well as a new façade around the outdoor café area and forum co-working space. Significant modifications to the entrance awning and outdoor entry area of the building were required for the repositioning of the cafe. The scope also included the construction of a bespoke designed curved central staircase leading off the ground floor forum, and up inside the atrium to provide a secure connection to levels one and two for all Mastercard staff.
SHAPE also completed the installation of a giant video wall that expands over two levels. A new structurally cantilevered pod extends out over the GF casual space and acts as an informal meeting space and breakout areas. Significant variation works post SHAPE appointment included the construction of an internal staircase between levels 2 and 3; the addition of an outdoor awning over the Level 5 terrace area and installation of ‘Mastercard’ illuminated building signage on the roof.
Through constant communication with the client and minimal disruption to daily operations, SHAPE was able to deliver a seamless 17-week transition into Mastercard’s stunning new office space.
Winner – 2020 Master Builders Award for Best Interior Fitouts $8-15m category