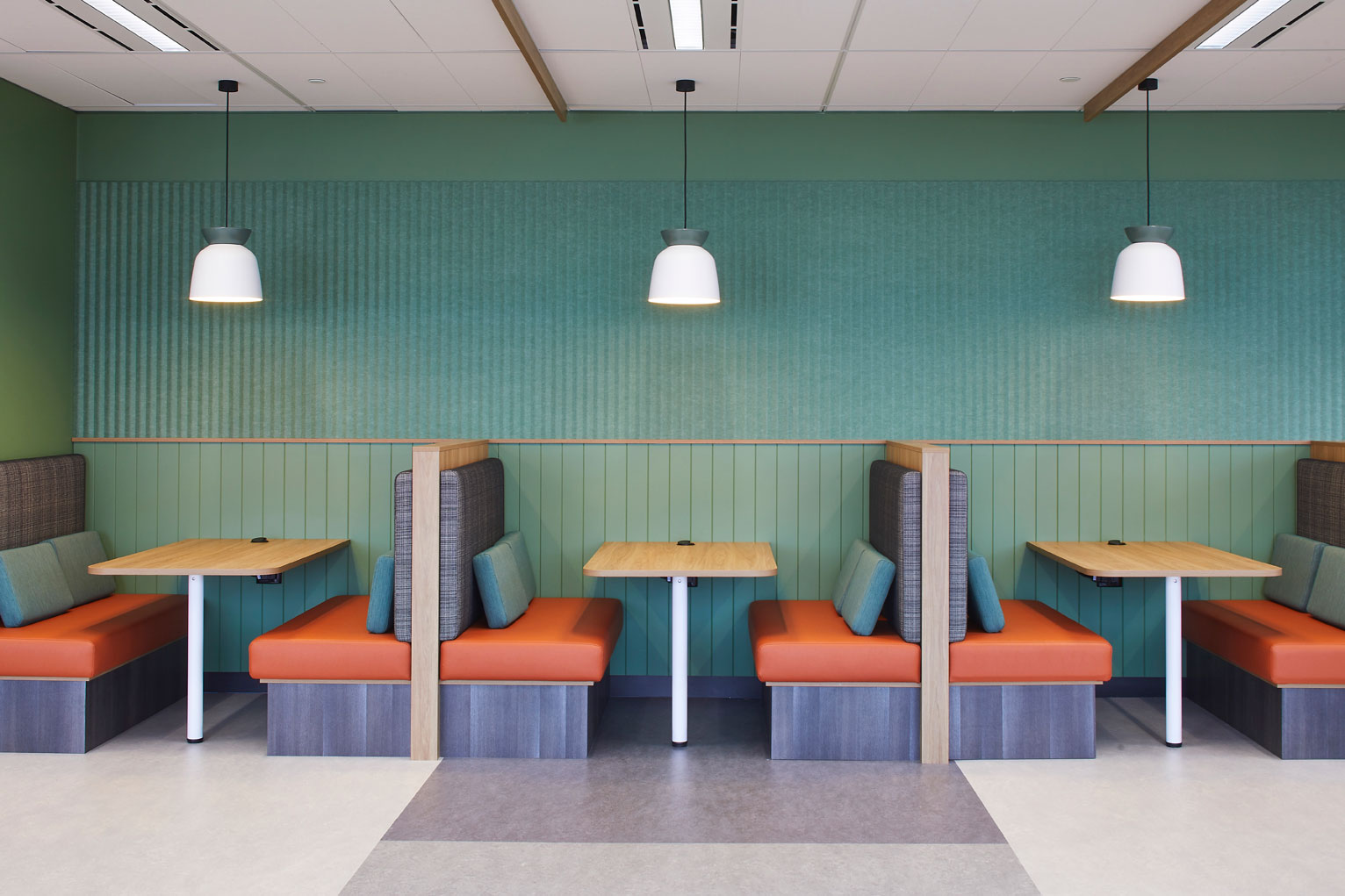
Client: Independent Health and Aged Care Pricing Authority (IHACPA), formerly known as Independent Hospital Pricing Authority
Designer: Davenport Campbell
Delivery Model: Design & Construct
Location: Sydney, NSW
Duration: 15 weeks
Project Size: 2,000m2
After successfully completing a fitout for Independent Health and Aged Care Pricing Authority (IHACPA), formerly known as Independent Hospital Pricing Authority, on level 6 at 1 Oxford Street in 2019, SHAPE was reengaged to relocate its workplace to level 12 of the same building. This change was made to support its increasing business units with a total headcount of approximately 100 people.
IHACPA wanted to continue to explore an agile, welcoming and professional workplace, as per the level 6 fitout, enabling all teams to work more efficiently and ensure flexibility of layout for a growing headcount. SHAPE worked closely with all consultants and subcontractors to ensure a fit for purpose design and a smooth delivery.
To enable a choice of different work settings from informal open meeting spaces to formal small meeting rooms, the scope of works included an entry space, two new boardrooms with AV, meeting rooms, collaborative workspaces and a breakout area and kitchen.
Innovations that were implemented on this project included the use of 3D photography to enhance collaboration between the base builders and the project team. SHAPE completed a virtual tour of the floor during preconstruction to show the subcontractors, consultants, and clients the site during Covid restrictions.