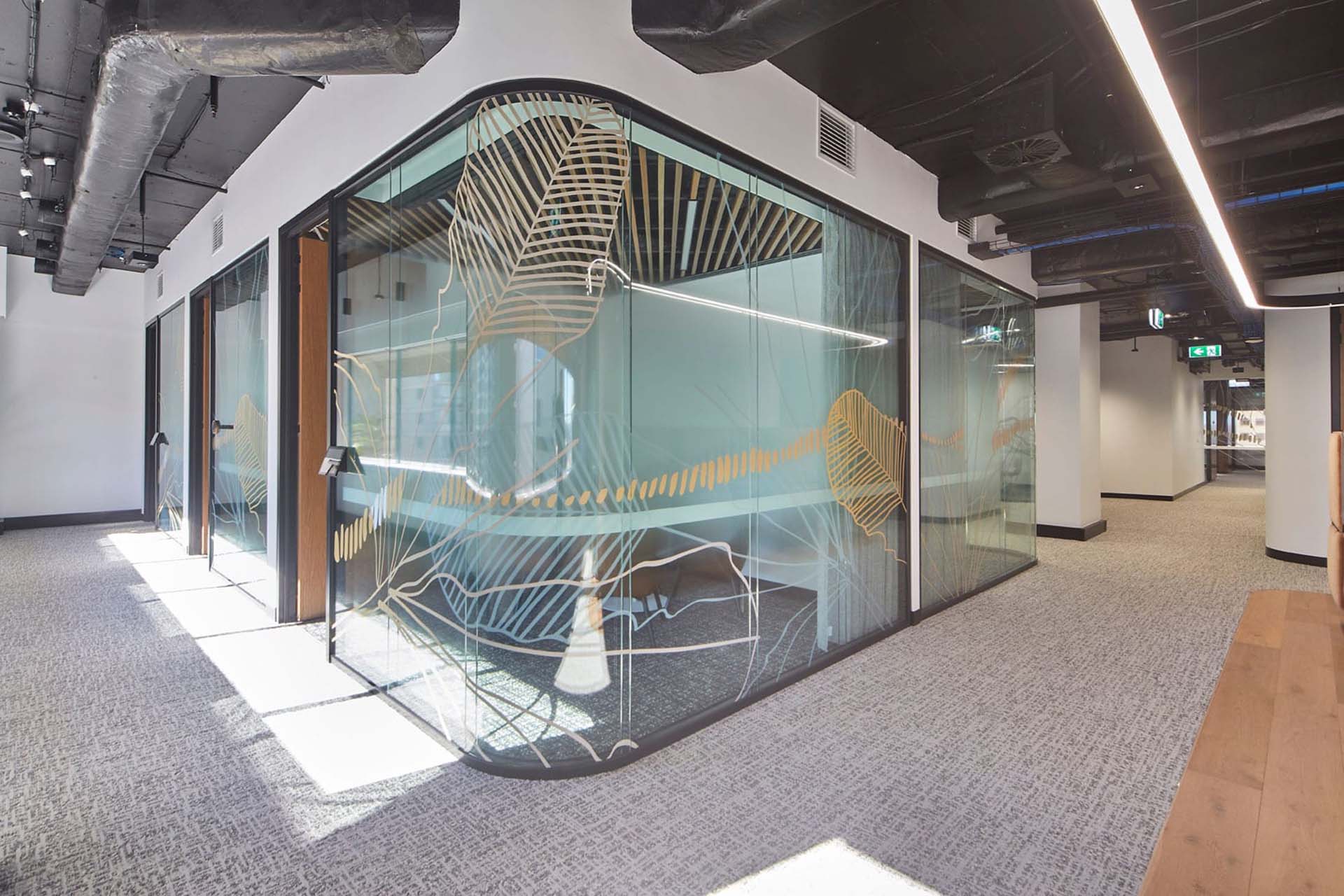
Client: Ausgrid
Designer: Group GSA
Delivery Model: D&C/CM
Location: Sydney, NSW
Duration: 30 Weeks
Project Size: 16,500m2
The fitout works were spread across 21 floors and included 14 floors of office space, two project floors, three client/specialist floors, one mailroom and an End of Trip facility.
SHAPE was contracted directly with Ausgrid with an ECI period. This included the completion of a detailed design, buildability review, safety and design reviews, assisting with green star design submissions and detailed value engineering. Our team also accommodated design changes within the original programme. This included amending the base build scope to allow for earlier access, additional meeting rooms, change of workstation types, a tenancy stair from the podium to level one, ring-fencing for high-security areas and the addition of four extra floors.
Ausgrid’s commitment to the environment resulted in the project targeting a 5 Star Green Star rating and is registered to pursue WELL Silver certification for Ausgrid. Our team chaired weekly sustainability meetings with the consultant groups to ensure both the design and build submission for Greenstar were completed and actions apportioned appropriately. A waste management contractor was also appointed to assist with the Green Star goal of 90% recycled construction and demolition waste.