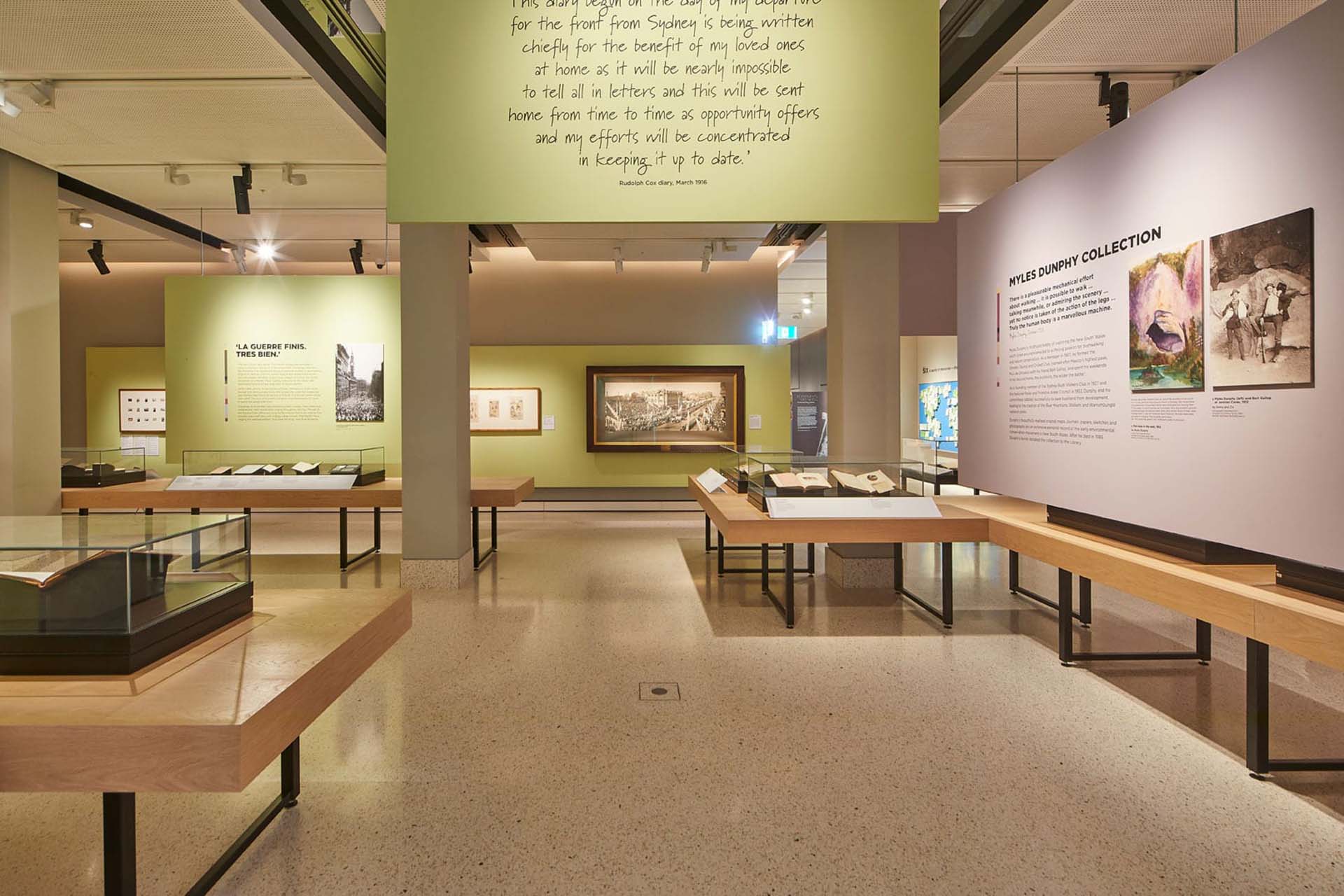
Client: State Library of New South Wales
Designer: HASSELL Studio
Client Project Manager: Carmen Taing
Delivery Model: CM
Location: Sydney, NSW
Duration: 56 weeks
Project Size: 3,265 m2
The scope included:
The client’s brief required library operations to continue as normal with no disruption. Our team worked outside of regular operating hours for all demolition, noisy works and power shutdowns.
Innovative demolition methodologies were implemented through the use of a remote control Brokk robot. This mitigated the need to excessively reverse catch decks over five floors, and was also a safer alternative during the heavy demolition phase.
We addressed the challenge of working within close proximity of public spaces and state heritage artefacts through the effective site establishment addressing library concerns relating to site access, security, acoustic and dust. Our team also effectively coordinated and managed consultants through open communication to ensure swift problem solving.
The successful completion of this project by SHAPE allowed the State Library of New South Wales to showcase public collection material that has previously been in storage, in some instances for over 100 years.
Winner – 2019 Master Builders Award for Best Restoration / Re-use of a Historic Building $10M-$25M