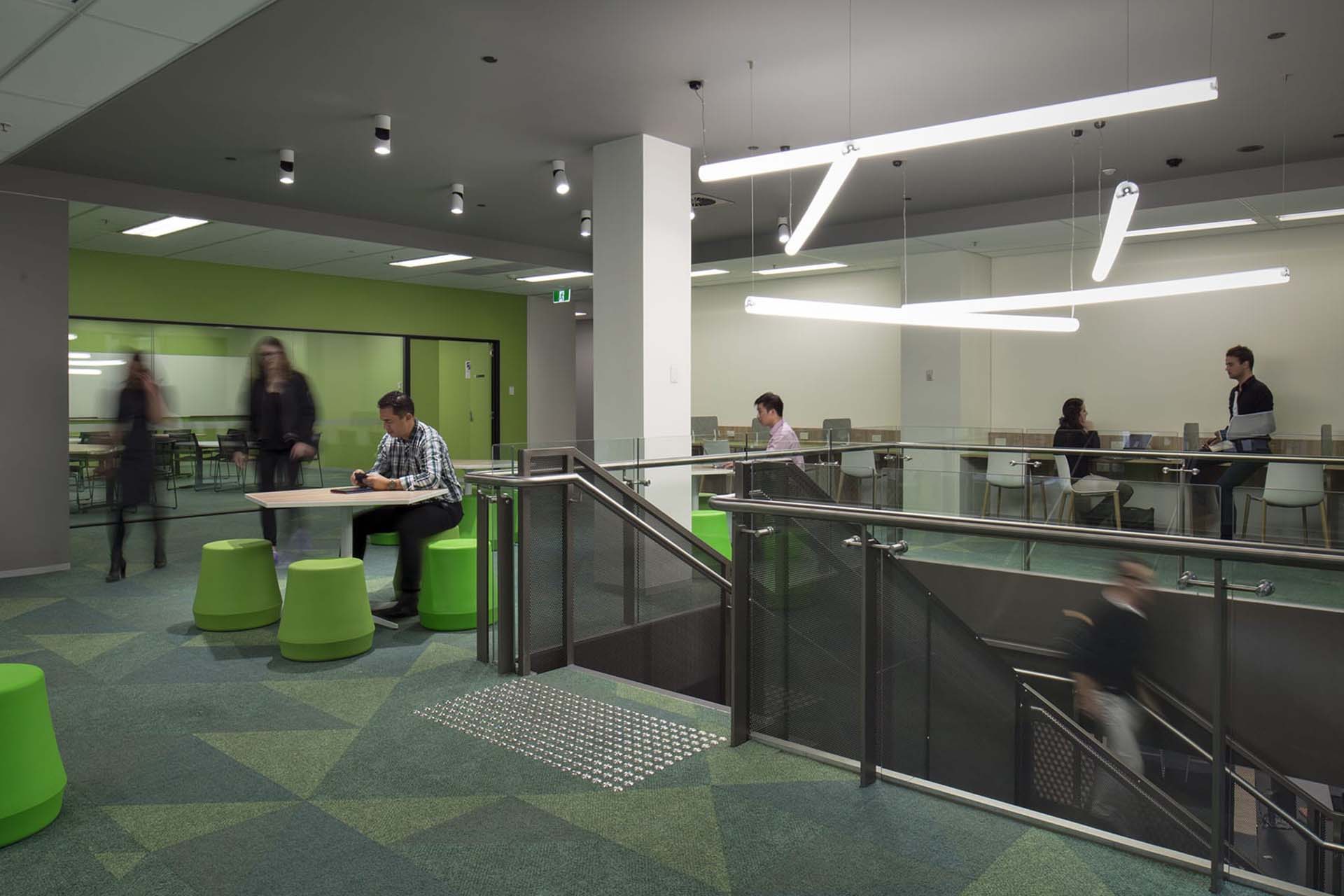
Client: University of Newcastle
Designer: Geyer
Delivery Model: D&C
Location: Sydney, NSW
Duration: 26 weeks
Project Size: 2,860 m2
The aim of this project was to create an environment that supports an innovative learning experience for all their students and staff. The scope included interactive teaching rooms, meeting rooms, collaborative study spaces and informal gathering spaces to foster learning.