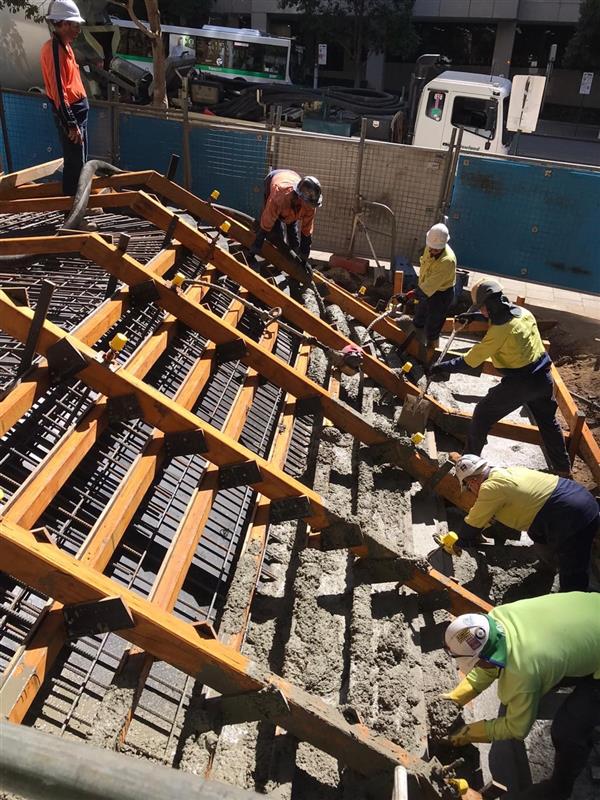
Client: Primewest
Designer: COX Architecture
Client Project Manager:
Delivery Model: Lump Sum
Location: Perth, WA
Duration: 10 Months
Project Size: 2,000m2
SHAPE was engaged by Primewest to complete the outdoor forecourt development and ground floor lobby upgrades at 251 St Georges Terrace Perth. Primewest wanted to provide a refurbished and, overall, more appealing entrance to the 251 St Georges Terrace building for their tenants and the public.
The works included the construction of new entrance stairs and modification of existing ground floor entrance, landscaping and outdoor seating. The project involved extensive demolition of the existing structure and installation of new footings and structural core-filled block walls. Multiple concrete pours and crane lifts were
required to complete the works.
Due to the complex works and location of the project, the project team put extensive effort into planning the works. A few key challenges that the team faced and successfully mitigated included: 251 St Georges Terrace was fully occupied, which meant change over of the lobby entrance to allow for the works to take place over one weekend to keep the continuity of access to occupants. The project required major civil and structural works within a tight footprint which meant we had to deliver 8000 concrete blocks in 20 individual deliveries. Crane lifts had to be coordinated for weekends only, and a tree management plan had to be created to ensure the protection of 100-year-old trees in and around the site.