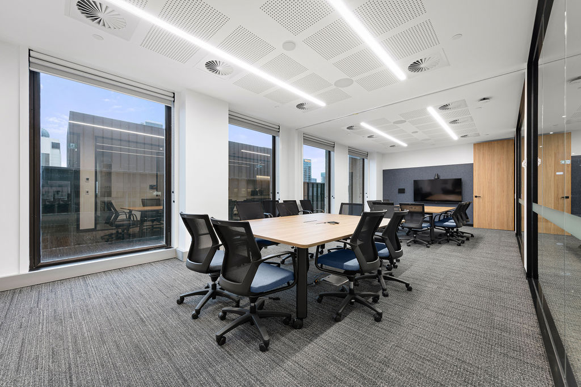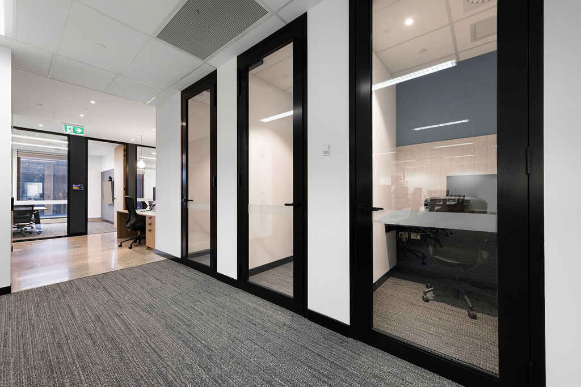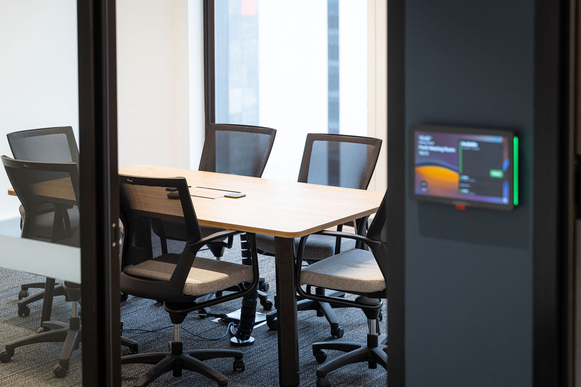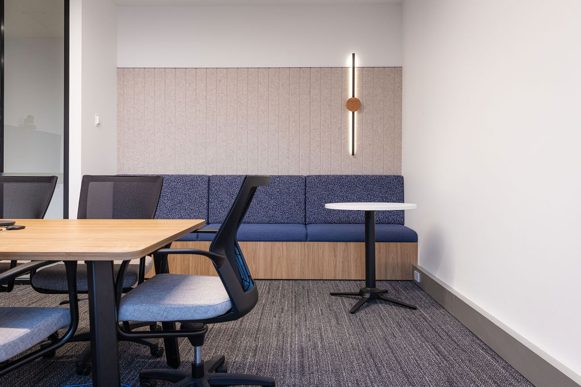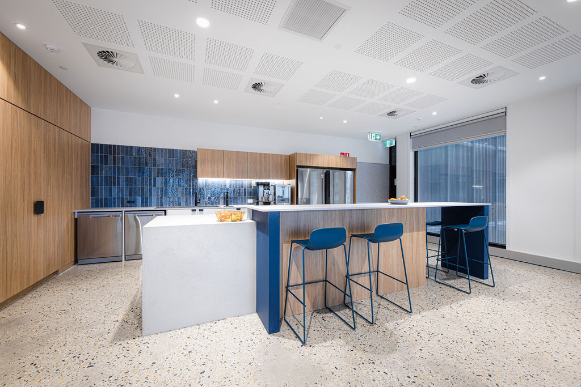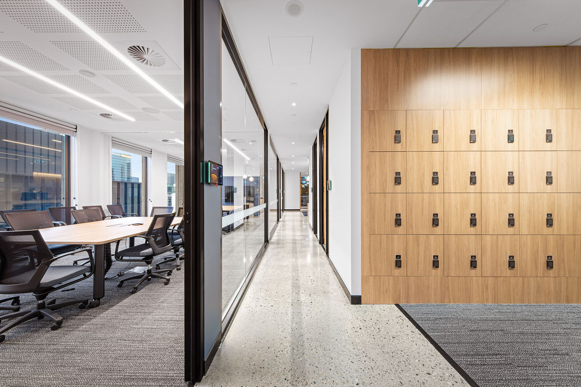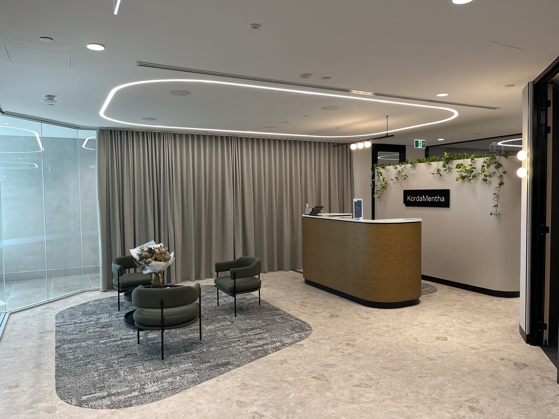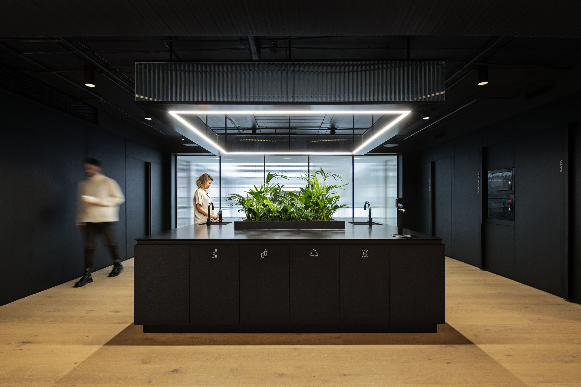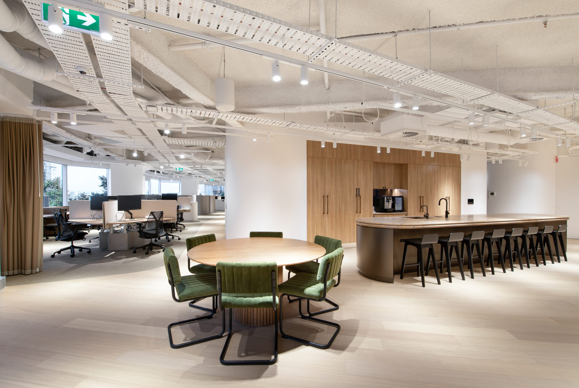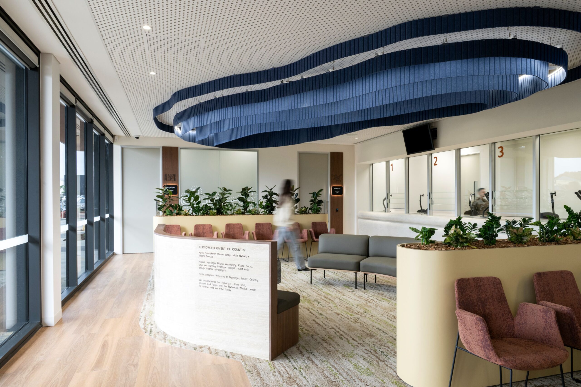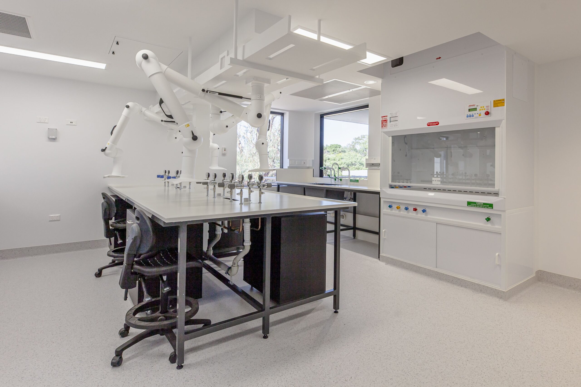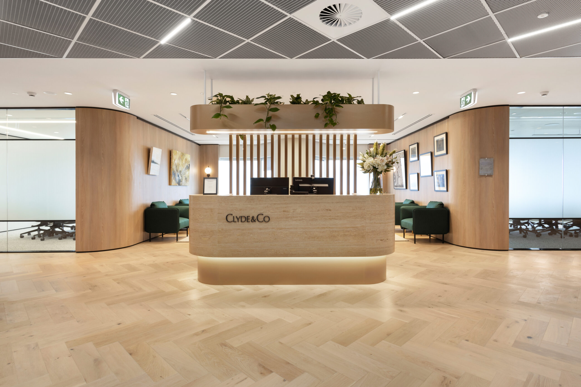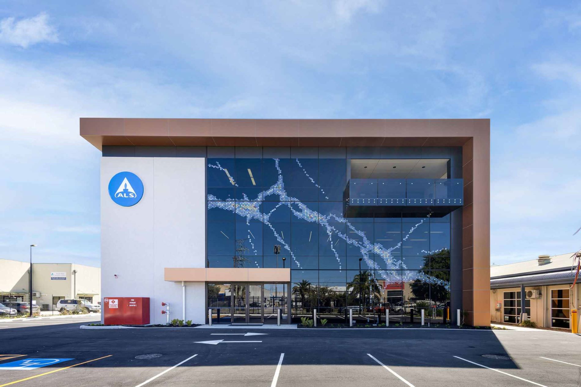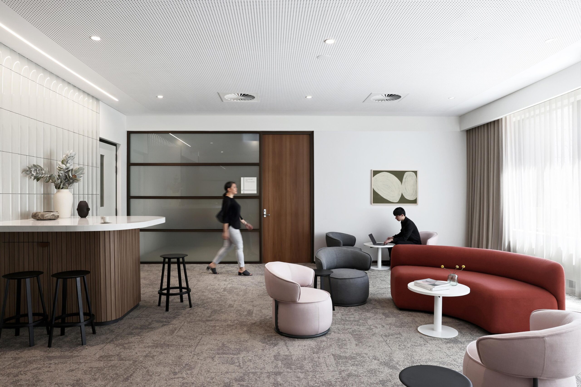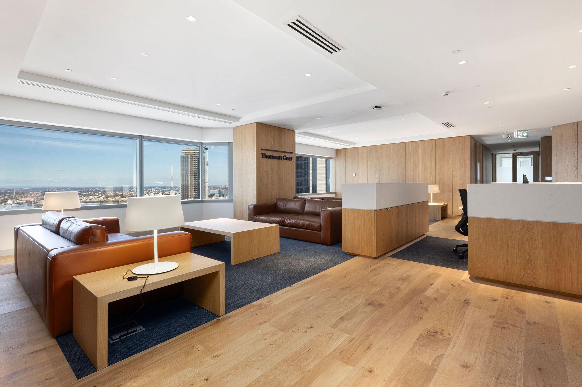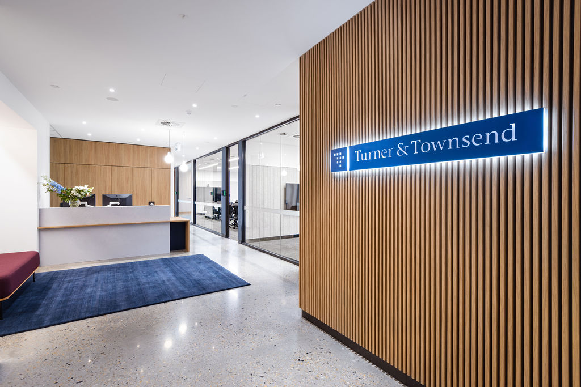
Client: Turner & Townsend
Designer: IA Group
Client Project Manager: Turner & Townsend
Delivery Model: Design & Construct
Location: Perth, WA
Duration: 8 weeks
Project Size: 530m2
Creating an inspiring workspace that seamlessly integrates an agile working environment.
SHAPE was engaged on a design and construct model to complete their 530m2 office fitout for Turner & Townsend in the heart of the Perth CBD.
Turner & Townsend provide cost management, project management and program management services and had desired to provide their staff with an appealing workspace that incorporated an agile working environment, collaboration rooms and a striking front of house area that carries into the meeting rooms.
The fitout scope included the construction of new built office areas, high end joinery and an extensive installation of mechanical and electrical services to accommodate the incoming office staff. Notably, the construction involved the establishment of open plan workstations designed for activity-based working. Additionally, the fitout included meeting rooms equipped with integrated AV solutions, with the flexibility to expand as needed. Collaborative areas and phone booths were also incorporated in the form of focus rooms offering VC compatibility. Moreover, a breakout area was developed, featuring polished concrete flooring and a tea preparation area with stone benchtops. This multipurpose space could be utilized for both informal gatherings and large-scale “Town Hall” meetings.
The SHAPE team worked closely with Turner & Townsend from the design phase to enable value engineering options presented prior to finalising contract value. The team continued to work closely for the duration of the project and delivered a successful collaborative outcome.
