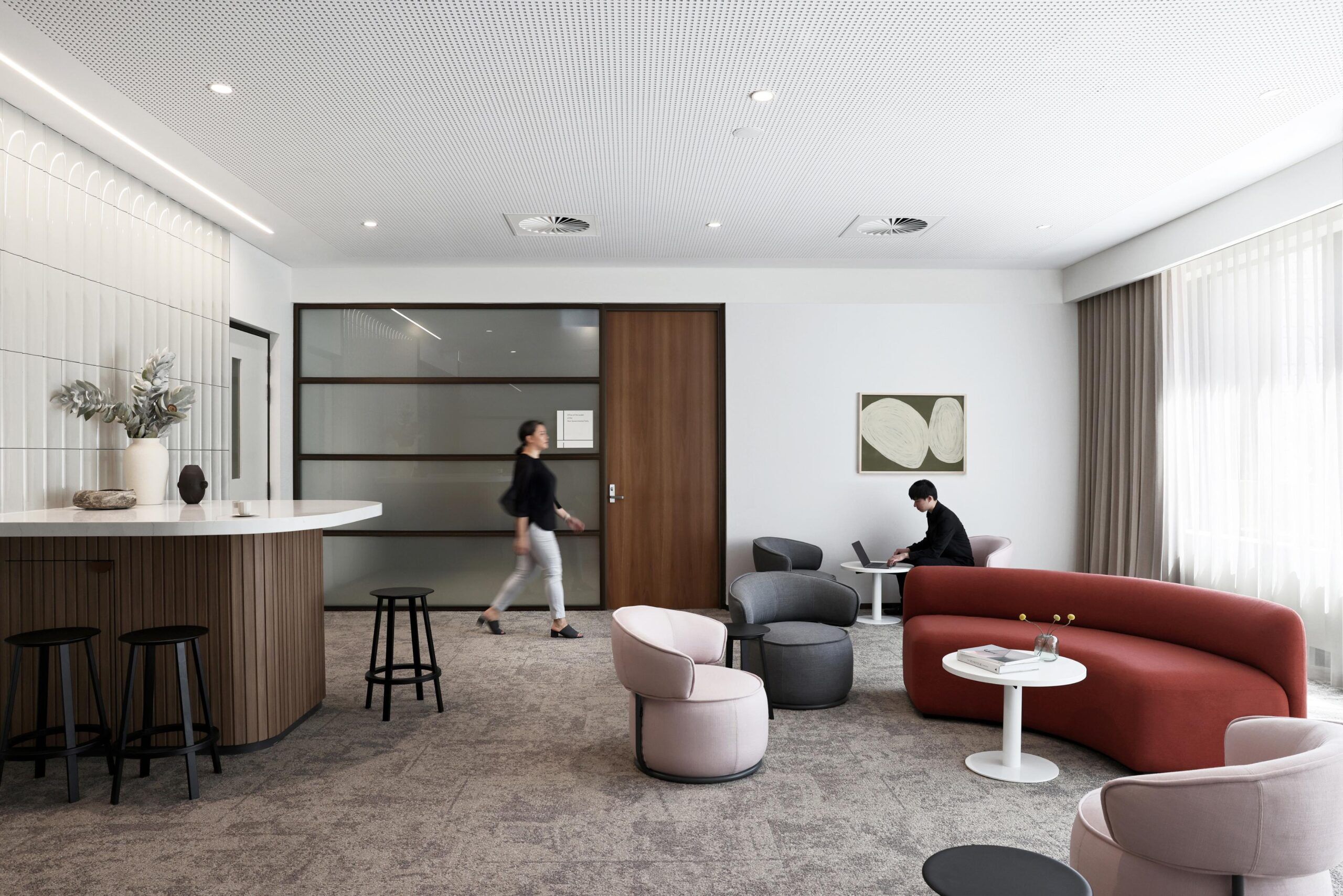
Client: Department of Finance
Designer: Parry & Rosenthal Architects
Delivery Model: Lump Sum
Location: Perth, WA
Duration: 43 Weeks
Project Size: 4,000m2
Photography: Matt Biocich
A showcase of innovative solutions and functional design
SHAPE was engaged to fitout three levels of the new Parliament Place building in Perth. The project team delivered the works over three separable portions.
The project encompassed a comprehensive range of tasks, incorporating the design and construction of various essential facilities. These comprised of 11 hearing rooms, 7 communication rooms, and 7 receptions with ballistic-rated features. Additionally, the project featured the creation of multiple breakout areas, as well as the establishment of workstation zones and offices distributed throughout the designated space. The scope of works thus encompassed a diverse set of elements aimed at providing a functional and secure environment for the client.
Some key features of this project include the level of high security throughout, the detail of the high-quality hearing rooms and AV integration, and the quality of joinery finishes throughout the whole project.
The team implemented two noteworthy innovations on this project. Firstly, a cool room was provided during the height of summer for the project team and subcontractors to cool down due to the base build mechanical works being incomplete throughout the building. Additionally, due to the detail of the ceilings in the hearing rooms and the lighting sitting flush with the roof, our site team and the partitioners developed the idea of MDF boxes above the ceiling to house the services.
SHAPE is proud to have delivered this exciting project for the Department of Finance.
In July 2024, the team won the Master Builders WA Award for Best Building Fit-Out $10-20 million category, read the article here.
Winner
2024 Master Builders WA Award for Best Building Fit-Out $10-20 Million Category.
