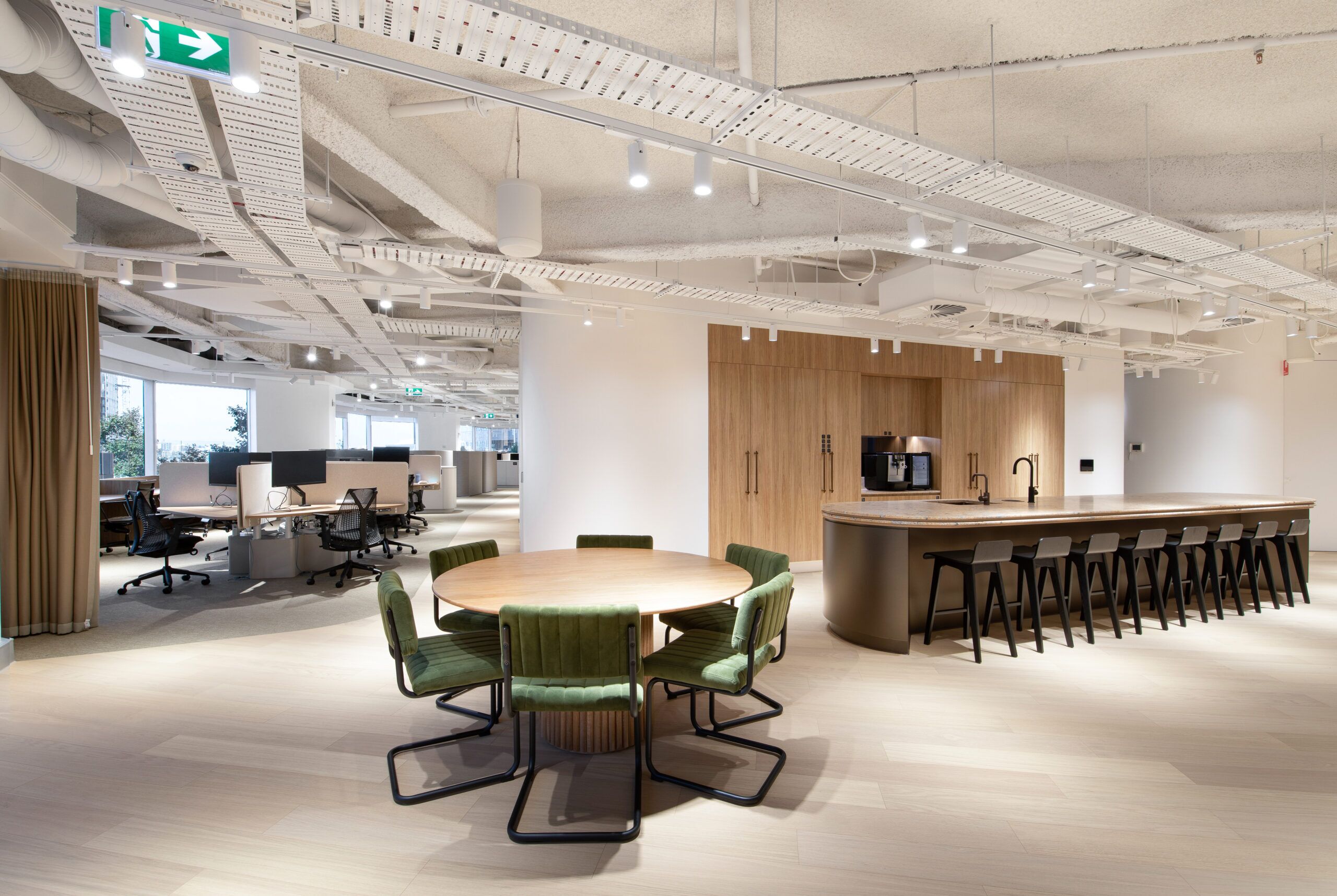
Client: Undisclosed
Designer: Cox Architecture
Delivery Model: Design & Construct/ Construction Management
Location: Perth, WA
Duration: 18 Weeks
Project Size: 569m2
A high-end and eye-catching space for the client to call home.
SHAPE was engaged to execute a half floor office fitout in the Perth CBD. The team were initially engaged under a Design & Construct model to provide input into the design stages and then carried out the fitout under a Construction Management arrangement.
The fitout included a reception area, multiple meeting rooms, kitchen and breakout space, open workspace and offices.
The scope featured new curved walls, acoustic ceiling enhancements, artistic micro-cement paint finish, a mix of vinyl, carpet, and timber flooring, bespoke joinery like booth seating and stone accents, outdoor balcony area along with upgraded electrical, mechanical, hydraulic, fire, and audio visual services.
The project team worked with the client and consultants ensuring continuous and open communication, resulting in a high-end and eye-catching space for the client to call home.
