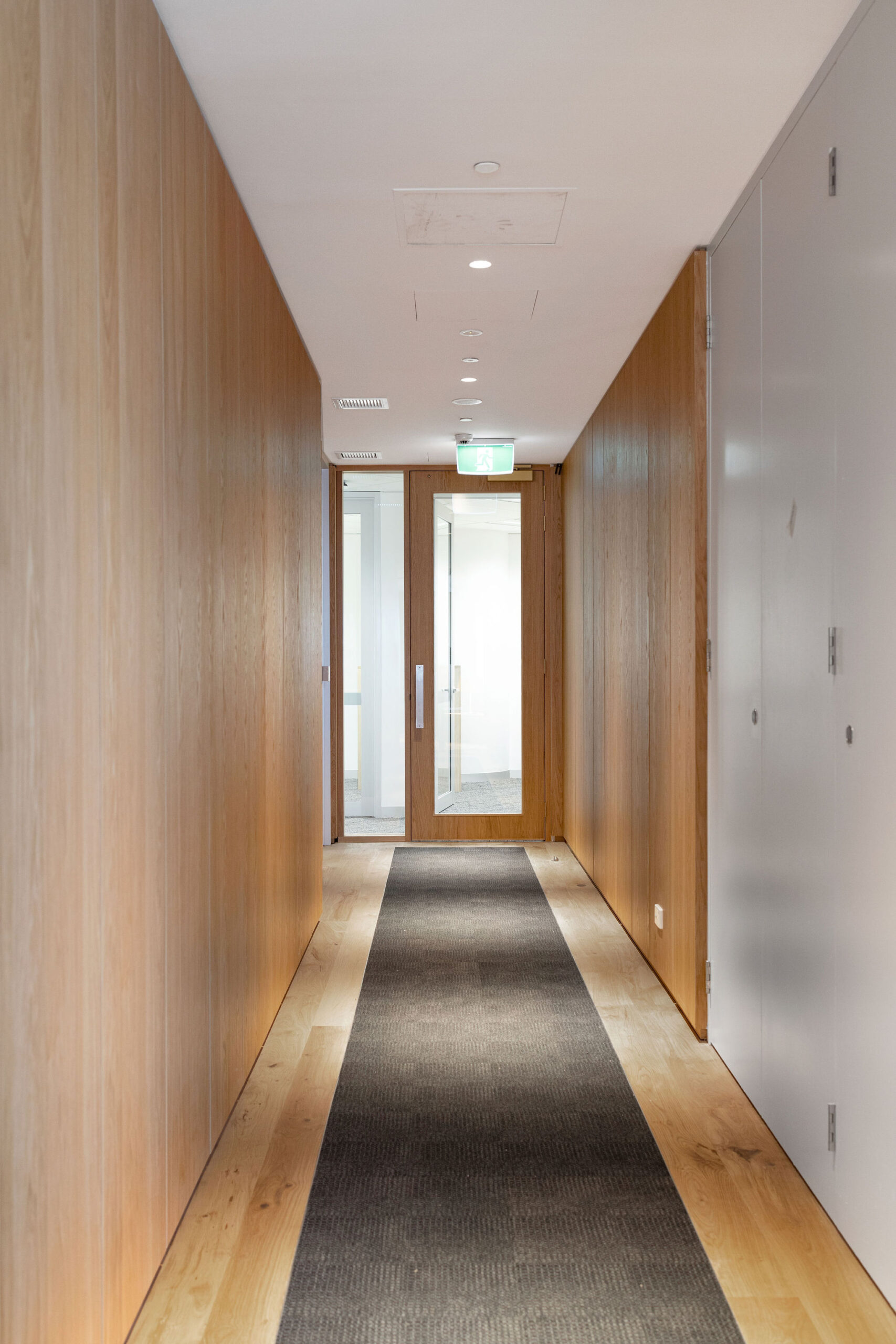
Client: Thomson Geer Lawyers
Designer: GlasgowHart
Delivery Model: Design and Construct
Location: Perth, WA
Duration: 16 Weeks (Design Phase), 18 Weeks (Construction Phase)
Project Size: 1,250m2
SHAPE were entrusted to deliver the new Perth Office fitout for Thomson Geer, upgrading their Perth office to accommodate for its expanding operations and increased demand for office space.
The project deliverables were to create an upgraded modern and efficient space that aligns with the client’s goals and broader national fitout initiative.
The team collaborated with GlasgowHart to design and develop a multifunctional space that included 43 workstations, bathrooms, staff breakout area, four meeting rooms, reception and waiting area, client kitchen, a dedicated area for printing and collaborative work, as well as specialised communication and AV rooms.
The standout features of the project include timber wall panelling and high-end timber flooring throughout the reception and waiting areas.
From project start-up to post-handover, the project team maintained clear and consistent communication with Thomson Geer, creating a relationship of trust and collaboration.
The project team delivered an exceptional space which improved both the functionality and aesthetic, accommodating staff growth and addressing the previously outdated environment.
Working with the team at SHAPE was an absolute pleasure, and with a busy work schedule, they made the entire process efficient and easy to manage from our perspective. Not only was the job completed on time and to a high standard, but that high standard and professionalism was maintained from start to finish. We would highly recommend SHAPE for any commercial fitout works.