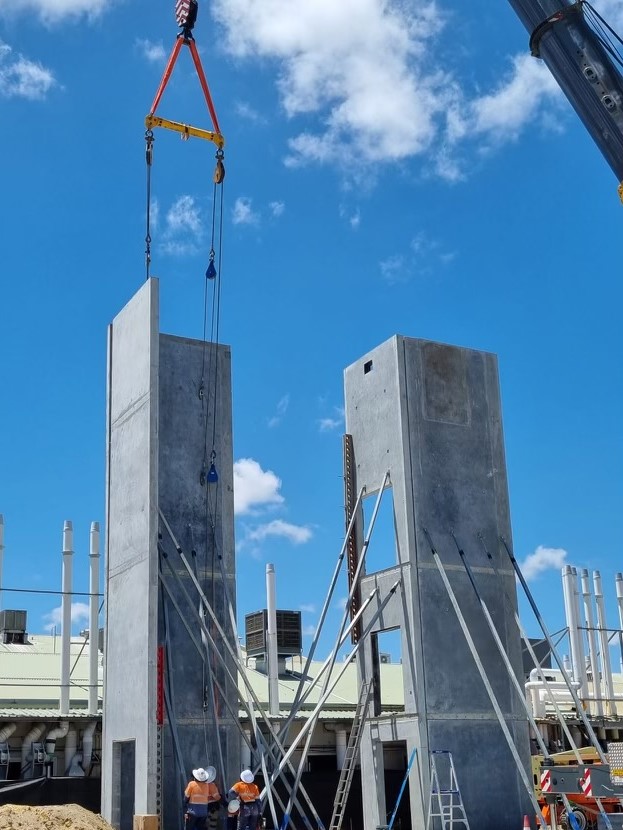
Client: ALS Geochemistry (ALS)
Designer: Bateman Architects
Client Project Manager: ACORRP
Delivery Model: Lump Sum
Location: Malaga, WA
Duration: 14 Months
Project Size: 3,145m2
ALS, a leading testing, inspection, certification, and verification company, headquartered in Brisbane, Australia, faced the challenge of meeting increased business demands. To address this, the company engaged SHAPE, a renowned construction firm, to build a new facility on a vacant land adjacent to their existing facility in Malaga, Western Australia.
The project aimed to enhance the client’s capabilities and cater to the growing needs of their operations. The scope of works included a comprehensive tilt-up process involving the on-site casting of 72 panels, ranging from 10m to 14m in height, before lifting them into position.
The new facility is a multifaceted space designed to meet diverse operational needs. It includes a large Spectroscopy Laboratory and associated operational laboratory work areas with associated laboratory technical support. The facility also houses a warehouse area, a bulk Argon tank, vaporizer compound, and gas bottle storage. Supporting infrastructure encompasses car parking, landscaping, and waste sediment tanks.
Additionally, it features a Plant equipment room, roof plant, Western Power substation, and administrative spaces like offices, a server room, meeting rooms, staff amenities, and a reception.
Standout features of the new facility was the incorporation of a 99 kW rooftop solar panel system that contributes to energy efficiency, while recycled excess reinforcement for tilt panels and concrete slabs, along with on-site recycling initiatives, showcase the client and SHAPE’s commitment to reducing its environmental impact. The facility is further enriched by a rooftop terrace area, providing a versatile and comprehensive environment.
This successful project demonstrates SHAPE’s capability in delivering complex and specialized construction projects tailored to the unique requirements of its clients.
Read more about the tilt-up construction process here.