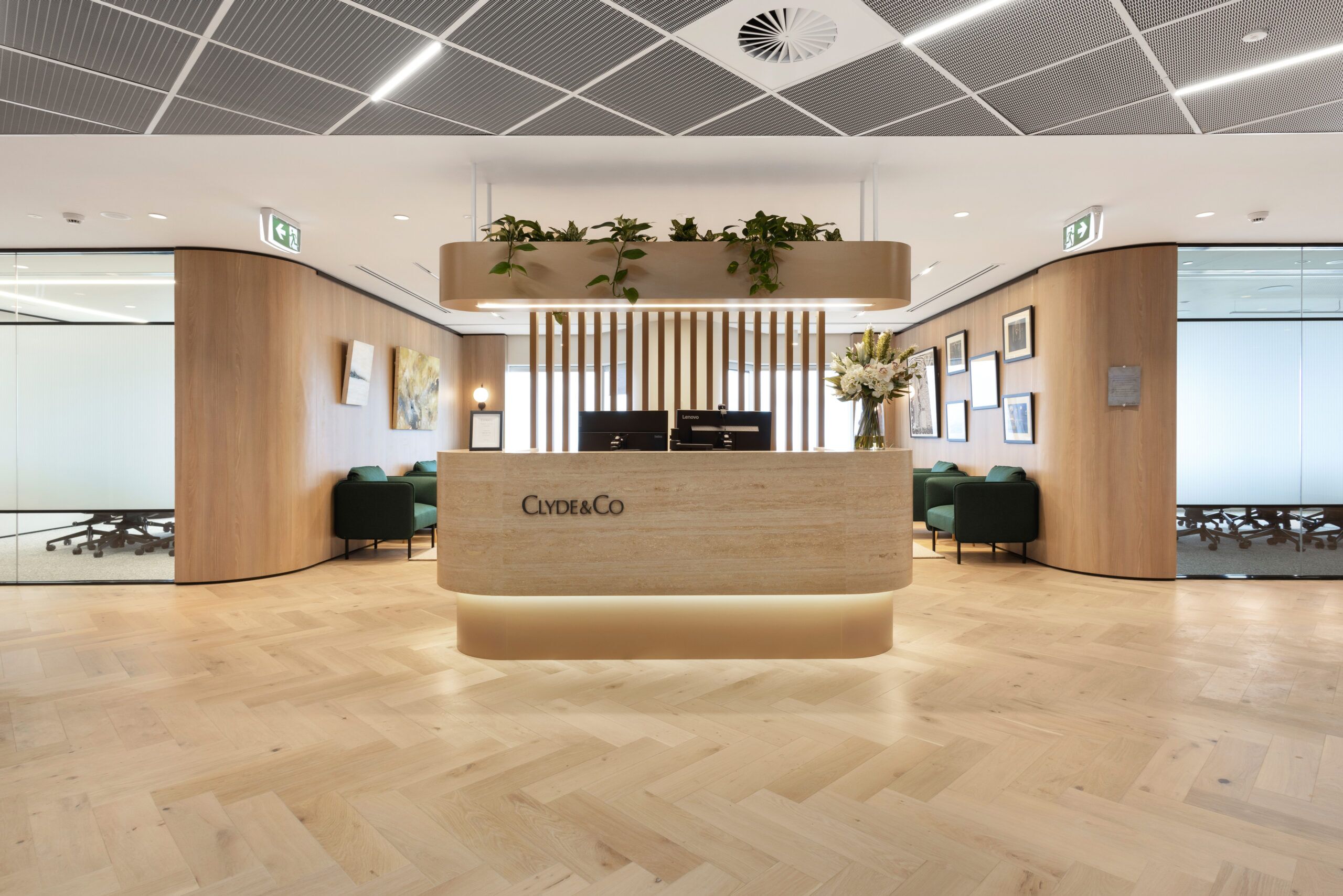
Client: Clyde & Co
Client Project Manager: Facilitate Corporation
Delivery Model: Construction Management
Location: Perth, WA
Duration: 9 Weeks
Project Size: 950m2
The modern transformation of Clyde & Co’s new home.
Clyde & Co required a relocation and comprehensive fitout from their current space at 191 St Georges Terrace to Level 50, Central Park, situated in the heart of Perth’s CBD.
The project scope included creating high-end finishes and a reception area, ensuring a high level of acoustic integrity in meeting rooms, open area workstations, setting up critical communications room infrastructure, and integrating AV systems for client-facing meeting rooms. Additionally, the fitout needed to seamlessly integrate with the recent base build makegood, necessitating a careful balance between base build and fitout mechanical systems.
Notable innovations included the use of a rubber substrate under timber floors for acoustic enhancement and the deployment of a seconded team.
Verification inspections were conducted in collaboration with designers before crucial ceiling and wall closures. The project team prioritised accommodating client deliverables such as fibre and NBN connections and facilitated furniture, fixtures, and equipment deliveries. Shop drawing deliverables were fast-tracked for early review by designers.
The high-end finishes, specifically tailored for legal professionals, were a notable feature, along with effective management of a congested loading dock and goods lift, ensuring smooth coordination with base building and security protocols. The project faced significant time constraints, with a tight 10-week program, including 9 weeks on-site. To mitigate this challenge, the team engaged in early procurement of mechanical equipment, furniture, and AV systems. Working within a live environment added another layer of complexity, requiring careful planning and coordination to minimise disruptions.
A key emphasis was placed on sustainability, with a focus on environmental initiatives, such as carpet recycling through GreenChair – a sustainable furniture and goods repurposing program.
