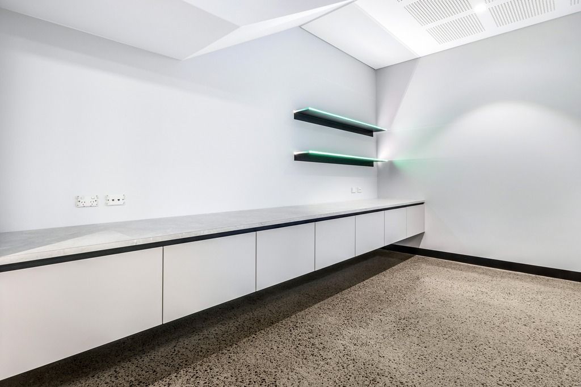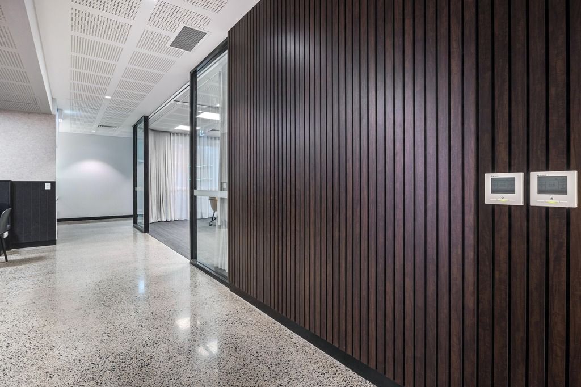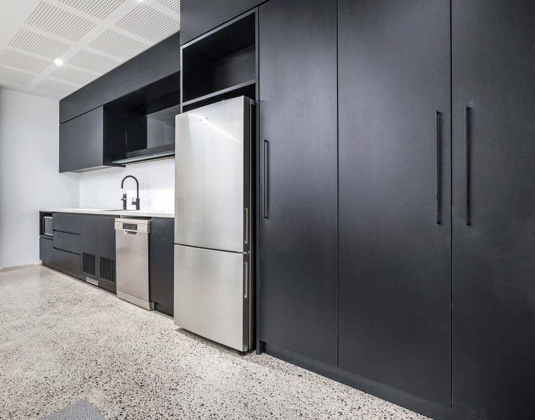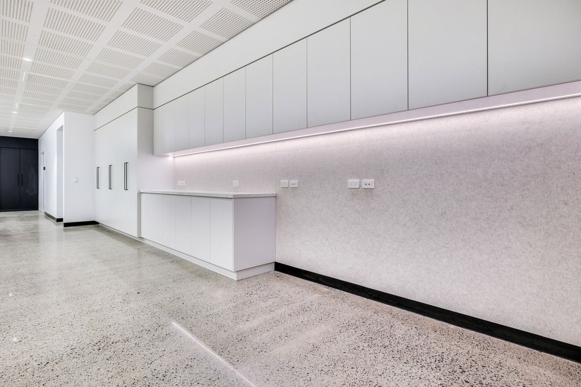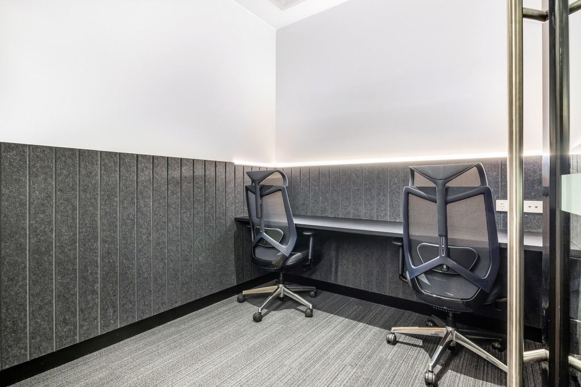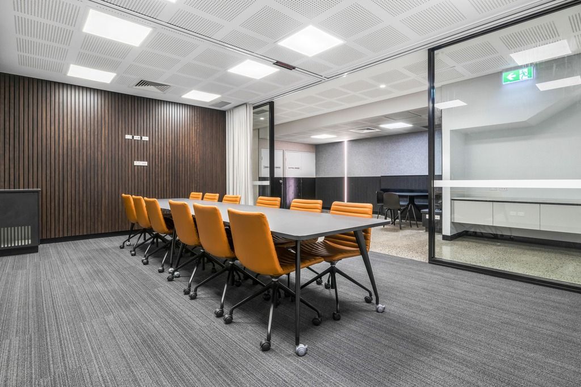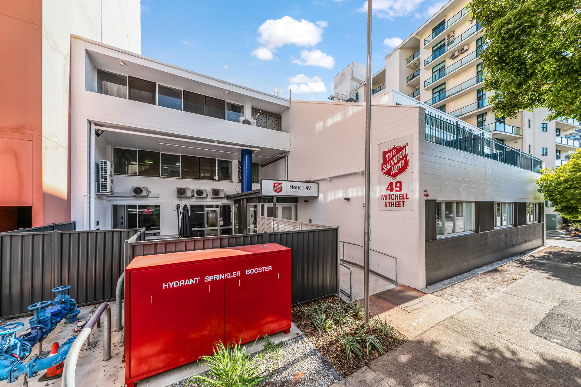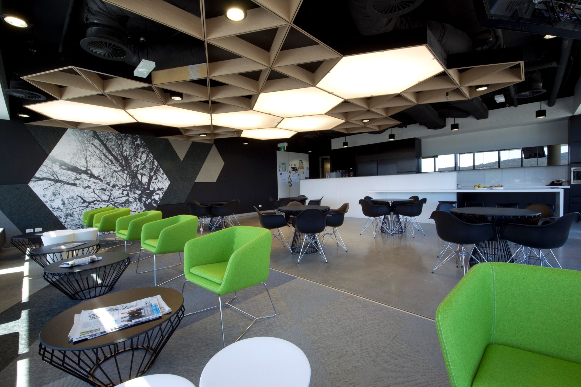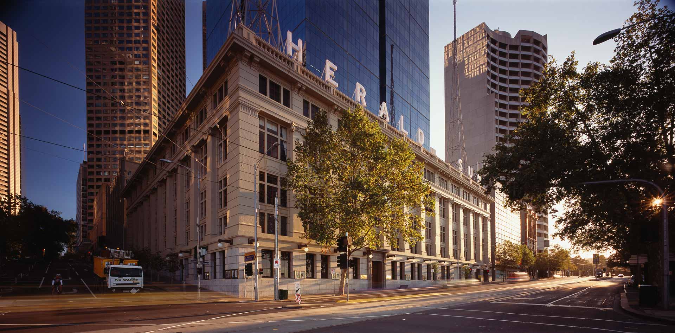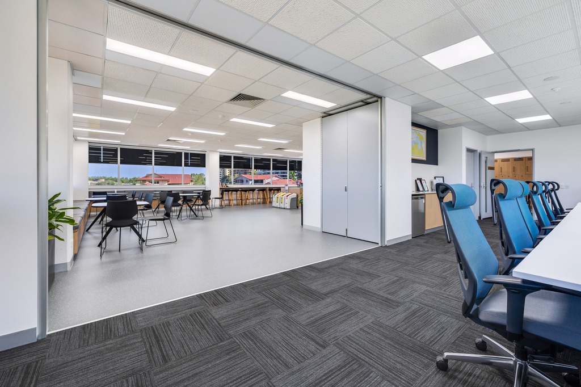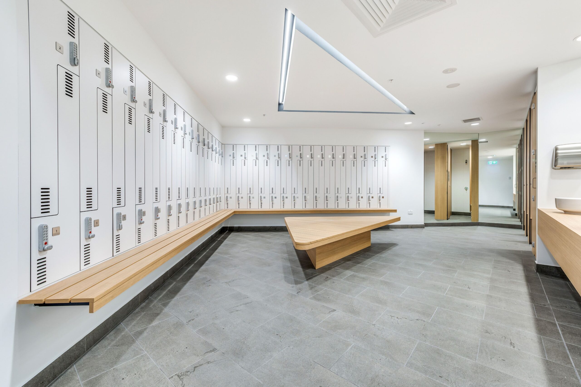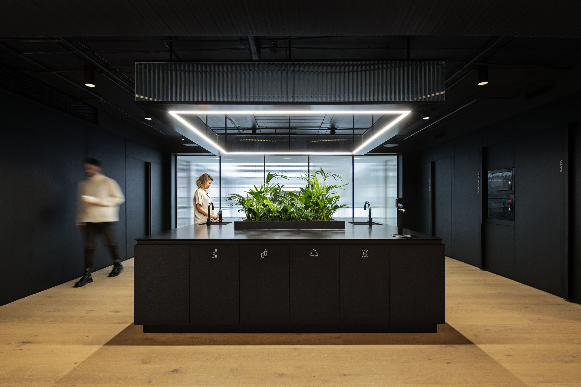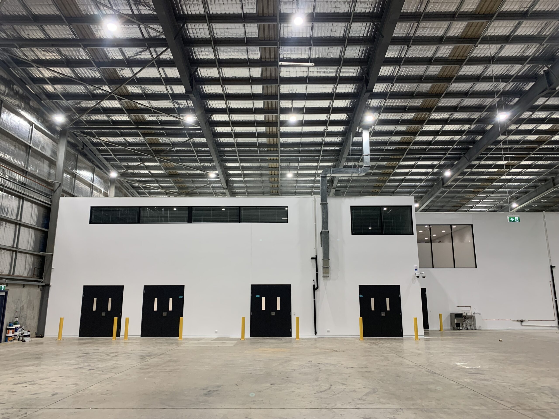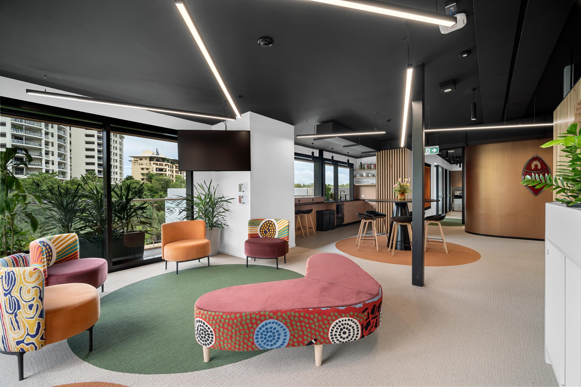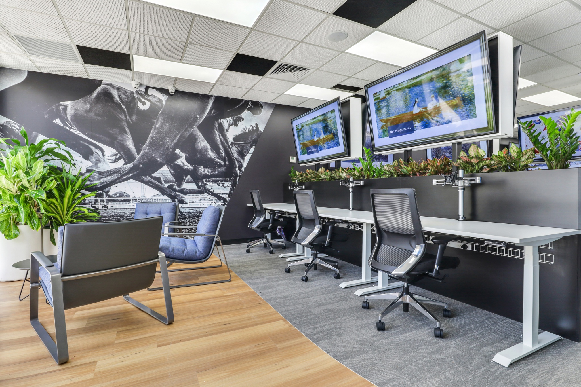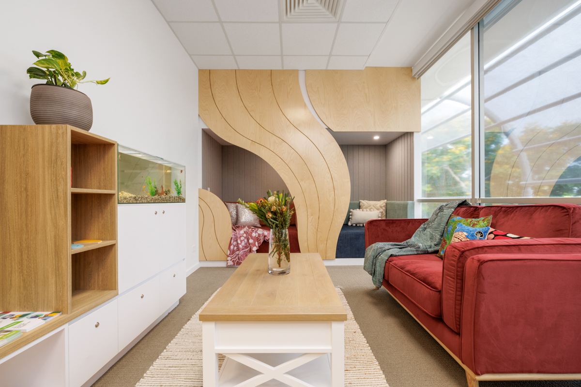
Client: Knight Frank
Designer: Hames Sharley
Client Project Manager: Knight Frank
Delivery Model: Lump Sum
Location: Darwin, NT
Project Size: 325m2
SHAPE further strengthens its relationship with Knight Frank after another successful project.
Knight Frank required a fitout of their Darwin office to accommodate their growing team. SHAPE was selected to complete the works due to our expertise and ongoing working relationship with this client. The client required an open plan office space with an industrial finish, which would encourage productivity and collaboration among employees.
To achieve this goal, this flexible workspace incorporated open plan workstations with acoustic panels separating each sit-to-stand desk. This allowed for both collaboration and individual work while minimising distractions and providing privacy when needed. The office layout was also designed with productivity and efficiency in mind, with easy access to large meeting rooms, quiet rooms, staff amenities and breakout spaces.
The works also involved the construction of a new reception, staff kitchen, toilets, showers, UAT and polished concrete flooring throughout.
The finished space boasts a modern, industrial aesthetic that reflects the client’s brand and provides a comfortable, inspiring environment for staff. Overall, the successful completion of this project has further strengthened the relationship between SHAPE Australia and Knight Frank and serves as a testament to our Darwin Team’s expertise in delivering high-quality office fitouts that meet the unique needs of each client.
So glad we shared this journey with SHAPE. Keeta and SHAPE have been fantastic, and we would not be here today without you. Craig, you have been a bloody legend mate. So many interruptions and showing people through and you were always so very accommodating. A great asset to Shape. You have delivered us an awesome space so thank you.
Move has commenced and I know all staff are excited and looking forward to parking our feet under our new desks on Monday.
Matthew Knight, Partner and Head of NT
