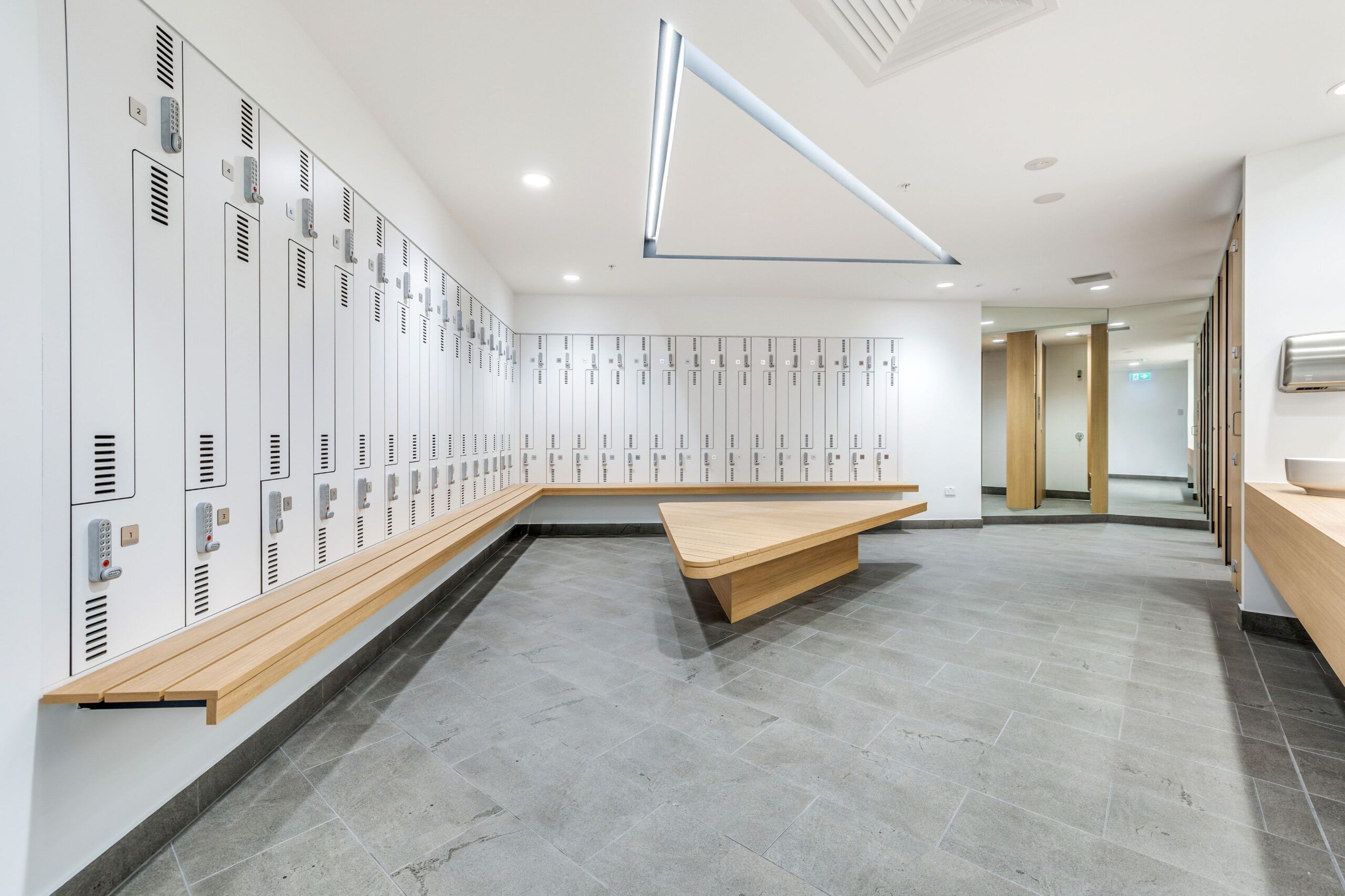Elevating End-of-Trip Facilities and Lobby Space in Darwin CBD
SHAPE were engaged by Podia to complete the construction of the TIO Centre Foyer and End of Trip Refurbishment at 24 Mitchell Street, Darwin.
The purpose of this project was to transform the previously unoccupied space into a first-class end-of-trip facility that promoted health and fitness while providing an alternate way of completing the daily office commute. Additionally, SHAPE worked closely with the architect, building manager and client to successfully deliver a sophisticated functional and stylish lobby and café space, creating a welcoming entry to one of Darwin CBD’s busiest buildings.
The TIO Building is one of the busiest buildings in the Darwin CBD with 400 staff coming in and out daily. The SHAPE team worked closely with building management to coordinate after-hours, and weekend work to complete the lobby upgrade. The team separated the internal lobby into areas and created temporary broad walks for safe employee access within the operational space. Once one side was completed, the team then swapped to complete the opposite side. Hoarding was placed internally and temp-fencing outside to maintain safety and mitigate disruption to the public.

