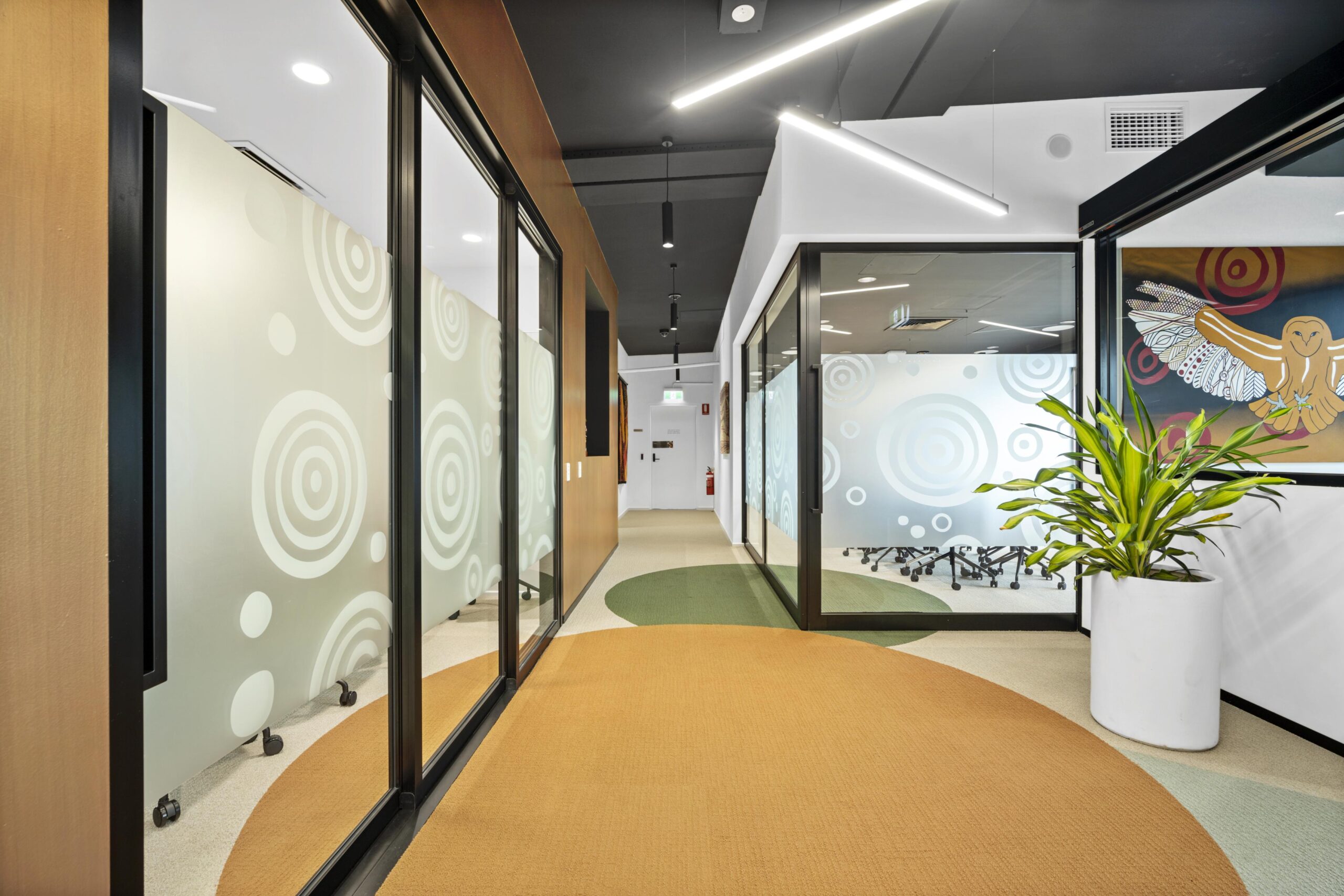
Client: PricewaterhouseCoopers (PwC)
Delivery Model: Managing Contractor, Design & Construct
Location: Darwin, NT
Duration: 22 Weeks
Project Size: 271m2
SHAPE were engaged by Pricewaterhouse Coopers (PwC) to deliver their new internal office fitout space to accommodate local and visiting PwC employees. The scope of works involved the design and construction delivery of collaborative workspaces and meeting rooms, an open workstation area, a large boardroom, and kitchen space at the scenic Darwin Waterfront.
Collaborating with the local and interstate management teams, SHAPE managed the expectations or all parties and developed a high-end, free-flowing design capturing all operational and aesthetic requirements.
There were a number of complexities during construction with commercial, residential and retail tenancies surrounding the site, resulting in limited and negotiated times where construction noise would cause the least disruption. This, coupled with landlord delays to commencement and an unwavering Practical Completion date driven by previous lease constraints, meant we had to be meticulously organized and work collaboratively with PwC during the handover period, which ultimately coincided with some completion activities and early access to areas such as the comms room for commissioning before occupation.
SHAPE were engaged on a Managing Contractor arrangement, allowing the team to expedite some trade packages and procure long lead time items to assist with the tight time frames, as well as providing value-for-money solutions and alternate options to keep in line with the budget.