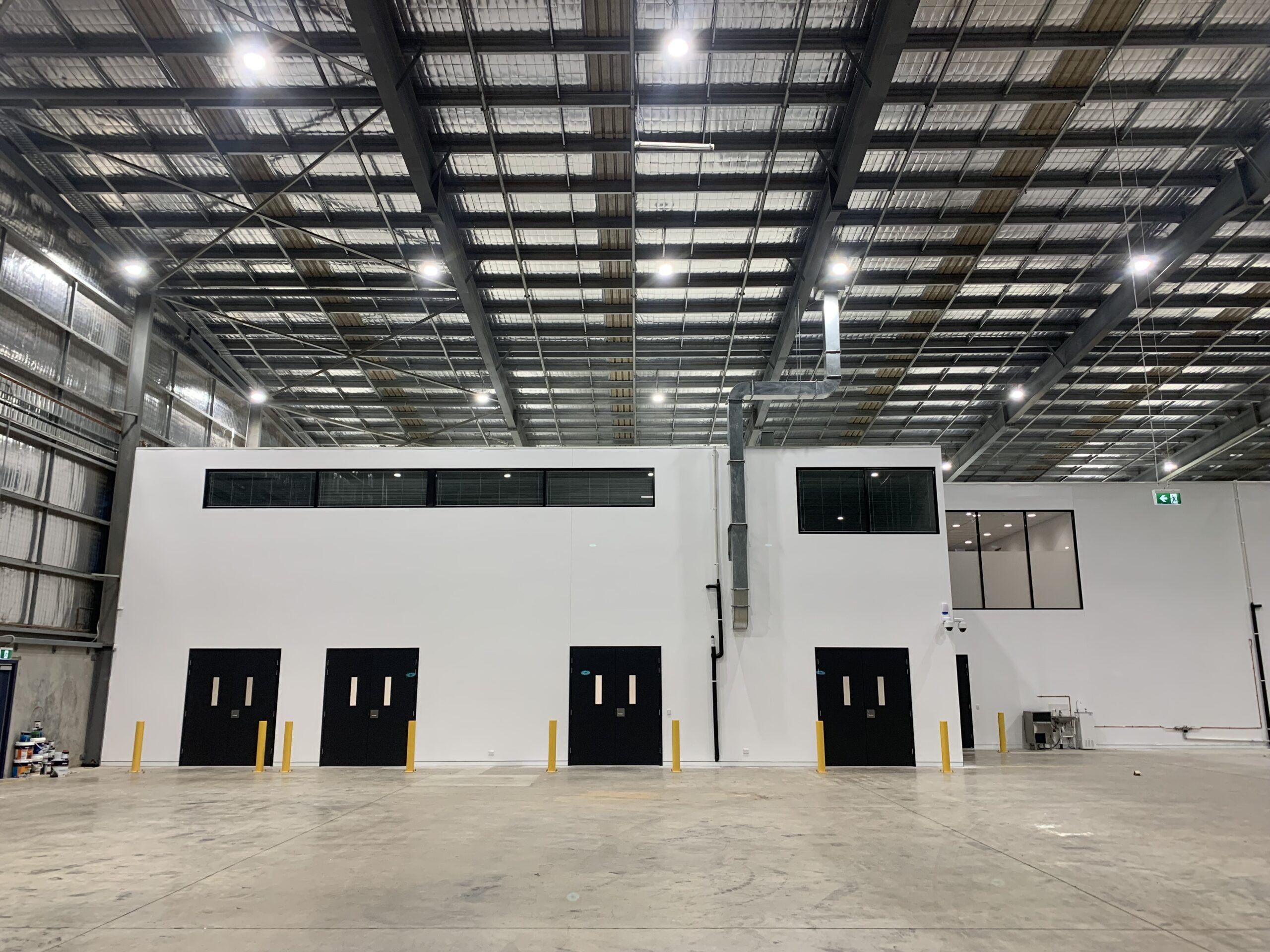
Client: Commonwealth Government agency
Designer: Stuart Architecture
Client Project Manager: JGS Services
Delivery Model: Lump Sum
Location: Darwin, NT
Duration: 37 weeks
Project Size: New Build – 1,852m2 Refurb – 4,660m2
The SHAPE team utilised their significant experience in delivering complex works to fulfil the unique and strict requirements that came with this project.
SHAPE was engaged for the construction of a new consolidated facility housing nine federal government departments that fall under this Commonwealth Government agency’s banner. Running over nine months, the project was completely constructed by local Northern Territorian subcontractors.
Within the existing warehouse space, the team safely completed a high-risk demolition, removing the concrete before the foundation was formed and poured, below ground services run in and the structure erected.
The new build consisted of steel, concrete and block with infill wall frames and typical internal and external cladding. The existing external warehouse was also modified to create openings for windows, doorways, and a fire escape staircase.
The build houses specific services to suit the end users, with an internal detailed communications room with a cold isle containment system, high security zoning, a new internal lift, end of trip facilities, and infrastructure to support portable equipment.
One of the key project highlights was the high-level structural detail needed for the armoury. The SHAPE team were able to deliver the new secure space with a suspended slab on a block wall, a heavy-duty door, and ballistics booths.
Despite labour shortages due to ongoing COVID challenges, the SHAPE Darwin team delivered a successful project by keeping open and regular communication with the client and consultants.
