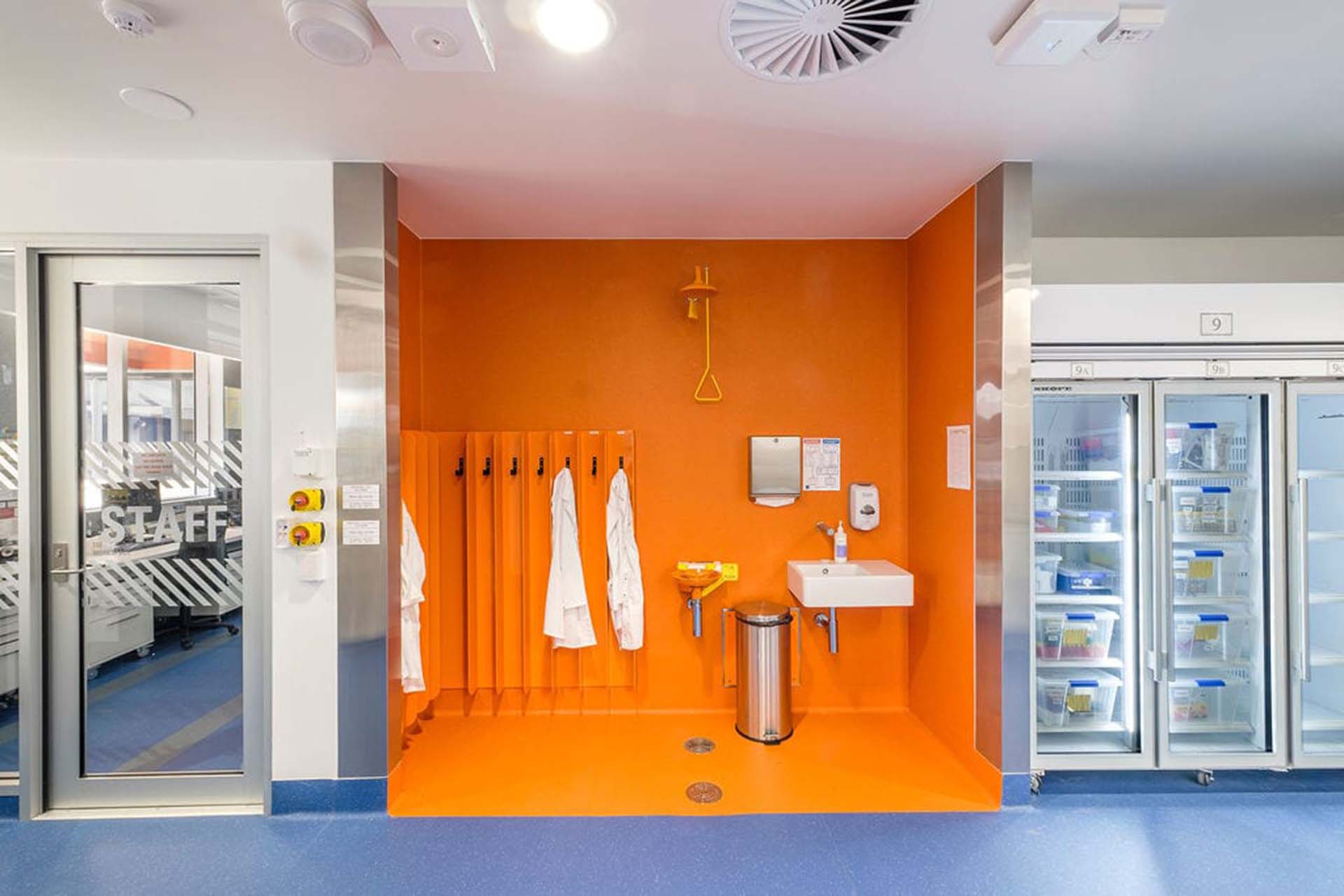
Client: Curtin University
Delivery Model: Construction Management
Location: Bentley, WA
Duration: 10 months
Project Size: 1,300 m2
The project scope of works included upgrades to the existing facilities, demolition of the north wing structure, extension of the existing slab, construction of the new PC2 laboratory and external landscape works.
SHAPE ensured nil disruption to campus operations by delivering the project across two stages:
Stage 1: Storage room, dangerous goods room and toilet upgrade.
Stage 2: Demolition of existing north wing structure leaving the slab & columns to be reused. Extension of existing slab and construction of new PC2 certified laboratory.
The main teaching lab is designed to be able to conduct 4x lectures in the same space or 1x large lecture. To achieve this, the AV had directional speakers and is fully integrated and adaptable to Curtin’s needs. The space needed to have heavy acoustic dampening within the ceiling space to enable 4x different classes at the same time but also ensure the internal shell remained easily cleanable and in line with PC2 requirements.
Curtin’s Key Client Value on this project was to deliver a fit-for-purpose PC2 certified laboratory, safely without unplanned disruption to the live campus environment.
SHAPE brought previous experience in delivering PC1, PC2 and PC3 certified Laboratories which gave both Curtin and APP confidence in SHAPE’S ability to deliver the project in-line with project deliverables.
Learn more about this incredible project here.
Winner – 2020 Master Builders Award for Best Educational Building $5-10m category