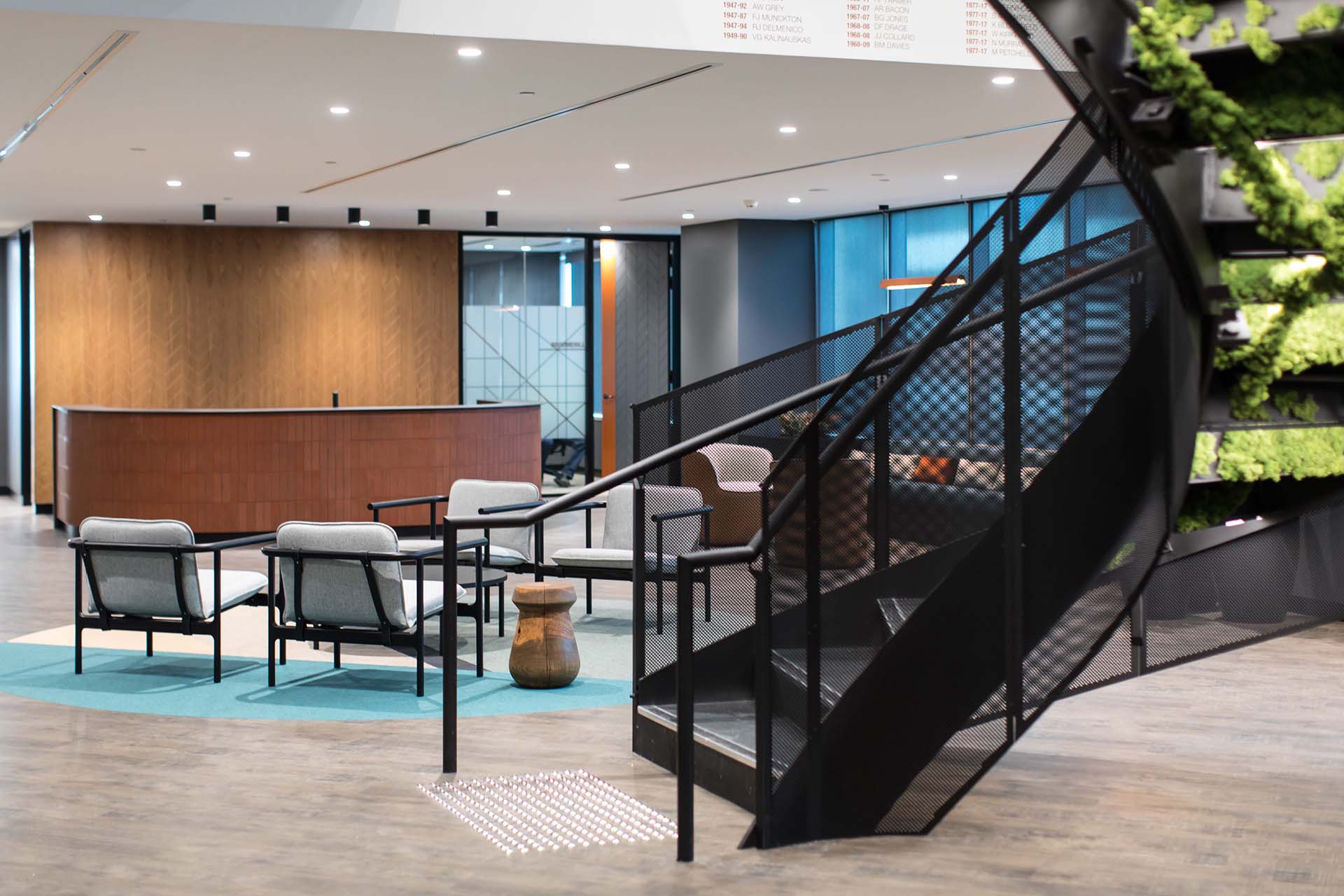
Client: CBH
Designer: Faciliate
Delivery Model: Lump Sum
Location: Perth, WA
Duration: 16 weeks
Project Size: 3,700 m2
SHAPE was engaged to complete the fitout of CBH’s new space in the Perth CBD at 240 and 221 St George Terrace after providing the client with a methodology that showcased our ability to deliver the project on time and in line with their quality expectations.
The scope of works included a new boardroom with capacity to seat 24 people, new meeting rooms, collaboration spaces, open plan workspace areas with employee hubs, three kitchenettes and a complex spiral feature staircase decorated in moss.
The key client value was ‘zero harm’ – so this was communicated to subcontractors and visitors on site. With proactive management, safety was ensured throughout the project.
Our team kept in regular contact with the client and assisted with their relocation. The client was delighted with their new space and the level of service displayed by SHAPE.
Winner - 2020 Master Builders Award for Best Building Fitout $5 - $10m category