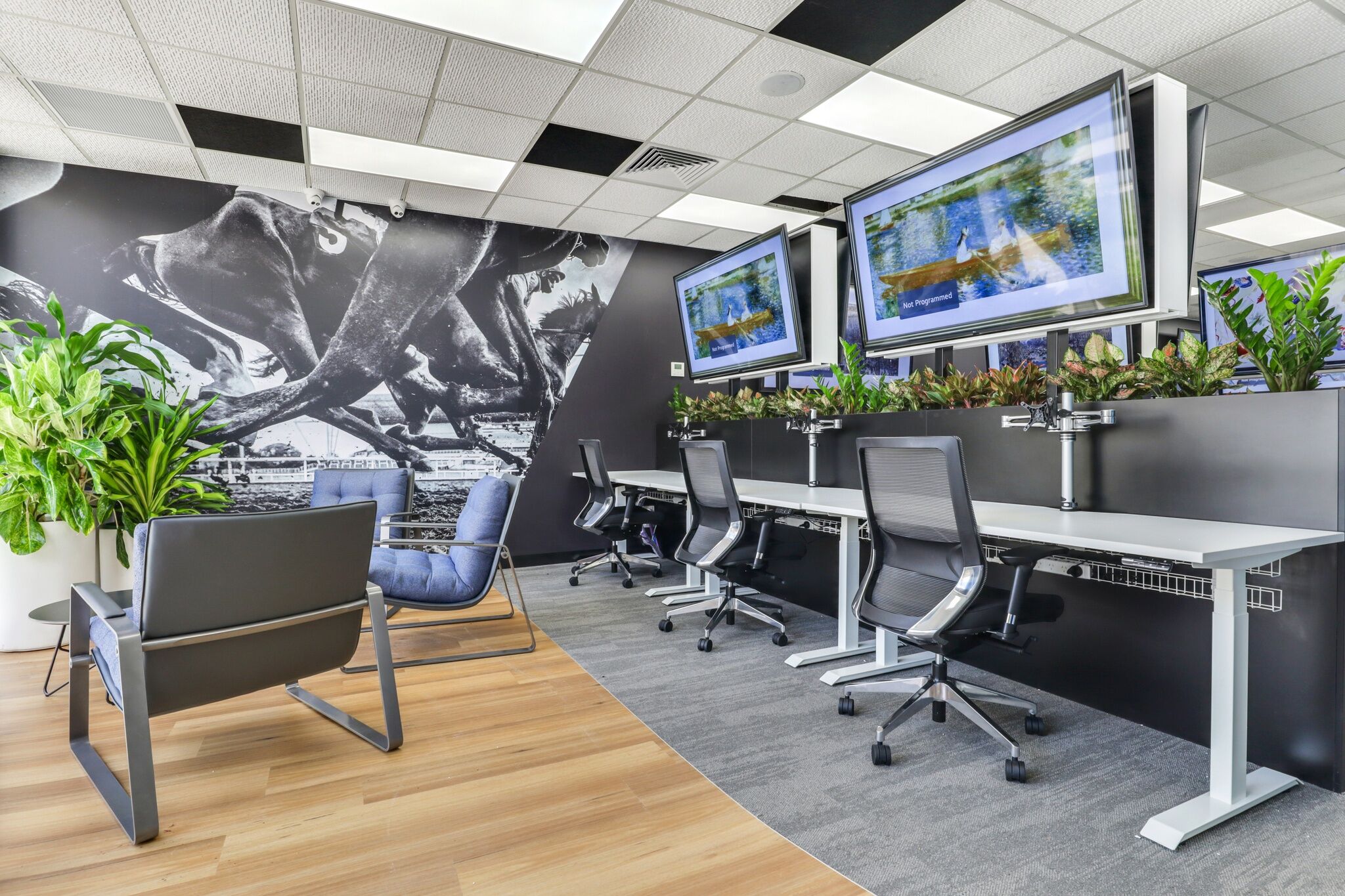
Client: Betr
Designer: Rossi Architects
Delivery Model: Design & Construct
Location: Darwin, NT
Duration: 15 Weeks
Project Size: 270m2
Project excellence in design, collaboration, and client satisfaction.
Betr engaged SHAPE to undertake the Design and Construct of their new Darwin Office located in the Smith Street Mall, Darwin. SHAPE engaged local consultants, Rossi Architects and Ashburner Francis to create a very modern and functional space suited to Betr’s rapidly growing and youthful team.
Throughout design, SHAPE were challenged with procuring materials and furniture that were either available locally or on a short lead time to meet the programme timeframes. The additional challenge was to create a casual collaborative breakout lounge, formal meeting, staff kitchen and install workstation points, including new 65” televisions and different sized plant species all within a 270m2 floor plate.
Rossi Architects managed to nail the client’s brief in the first concept drawing. From there, the services consultants and certifier were engaged earlier which in turn enabled the construction works to get underway in line with the programme.
SHAPE were able to complete the project on time and on budget while working withing a live occupied building with zero defects which produced a net promoter score of 10/10 from the client. Overall, a great result for all those involved.
