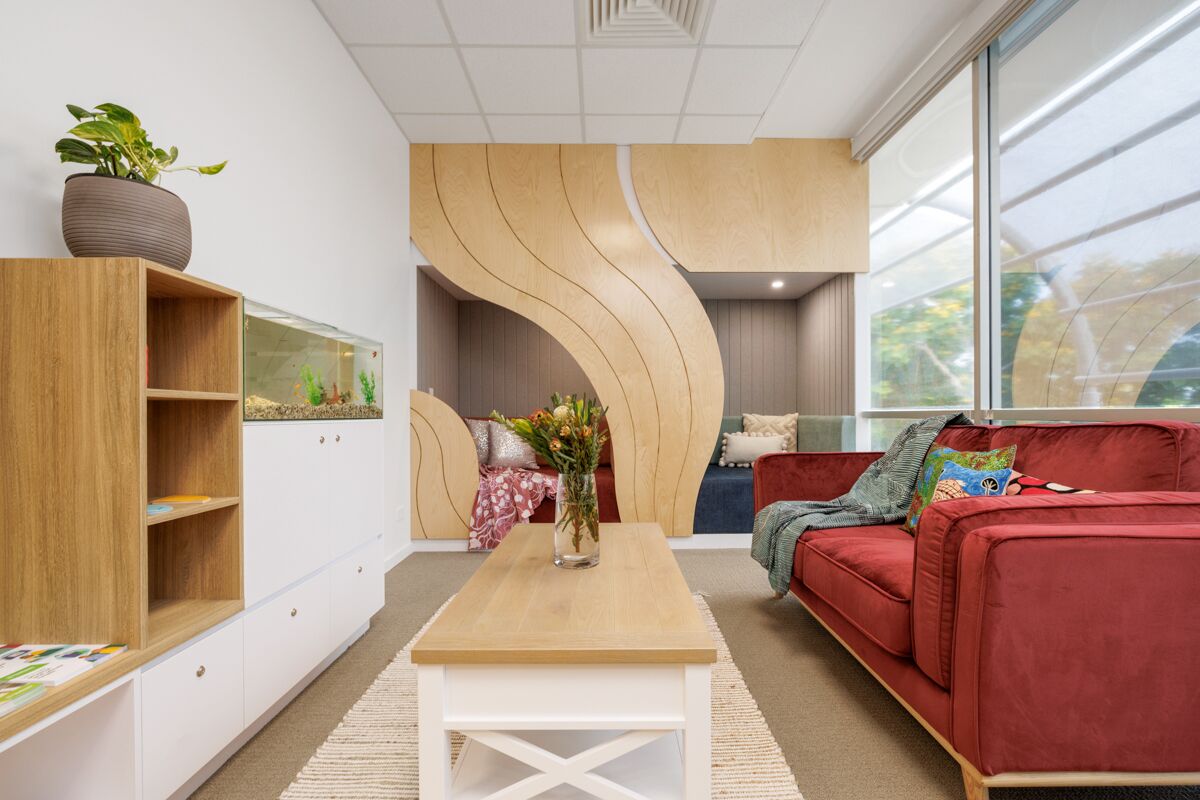
Client: Anglicare NT
Designer: Rossi Architects
Client Project Manager:
Delivery Model: Lump Sum
Location: Darwin, NT
Duration: 9 Weeks
Project Size: 400m2
Transforming healthcare for young minds in Palmerston, NT
Headspace Palmerston is a medical clinic aimed at providing specialised healthcare services to young people aged between 14 and 25 years. This fitout was delivered in collaboration with local architect Rossi Architect to transform the facility into a safe and welcoming space.
The project involved the installation of consultation clinics, a GP clinic, youth space, reception area, nooks, study space and waiting room.
The new space also included the implementation of mechanical, hydraulic, and electrical including new distribution board, lighting, and emergency lighting, as well as new flooring – carpet and vinyl, ceiling, doors, door hardware, and security systems.
Understanding Anglicare and Headspace requirements from completing the Headspace Casuarina in 2015, SHAPE worked very closely with the client and consultant groups to value engineer or seek alternatives to meet the project constraints – and as an extra value add, SHAPE installed a brand-new ceiling at no charge and even achieved practical completion one-week early.
Overall, the project was executed seamlessly, and Anglicare are thrilled with its new space.
Winner
Master Builders Northern Territory 2023 Excellence in Building & Construction Awards for Commerical and Retail Fitout or Alteration $500K - $1M
