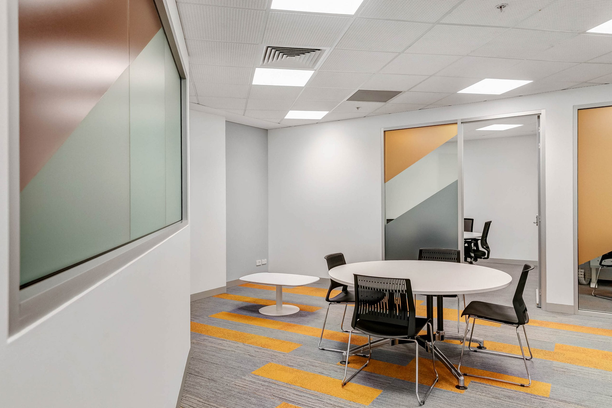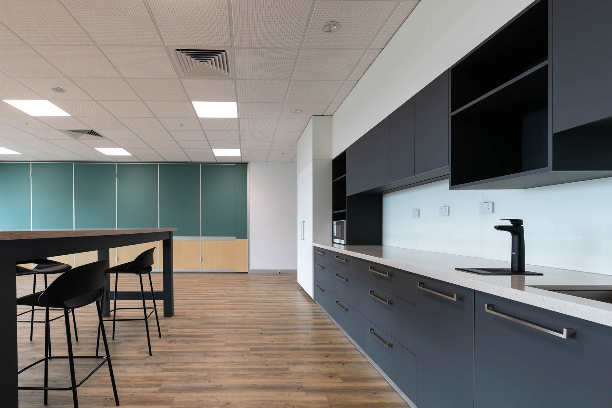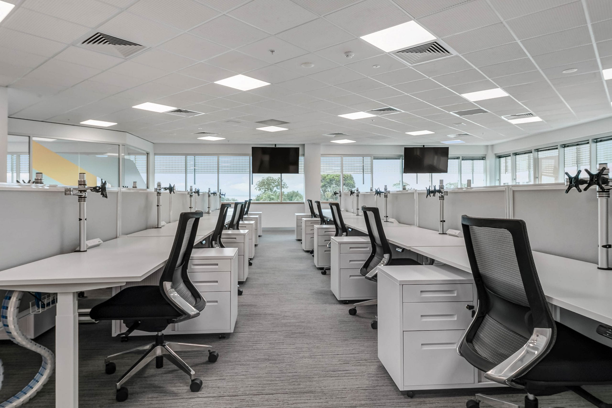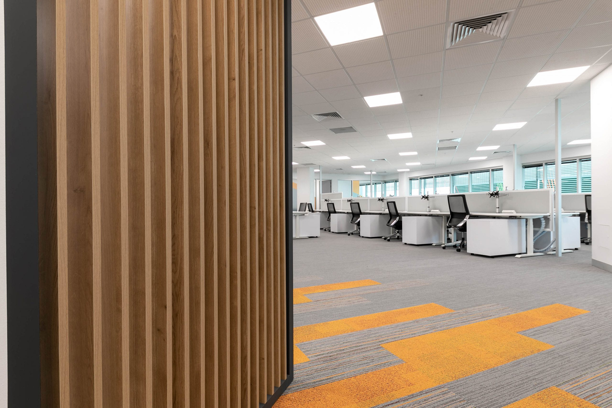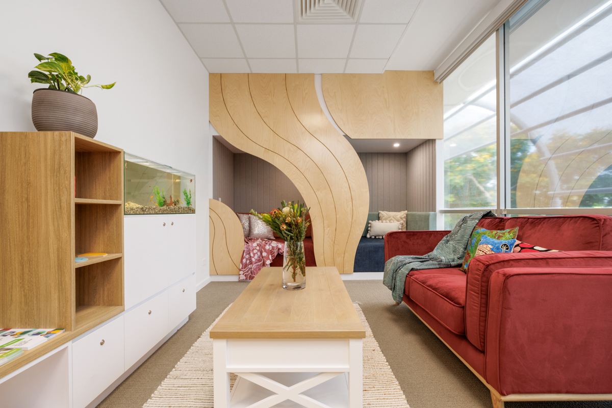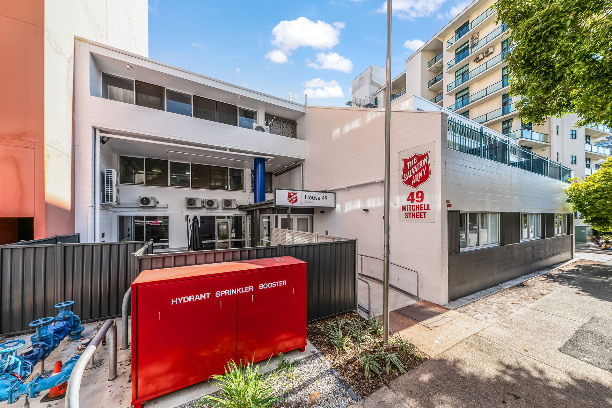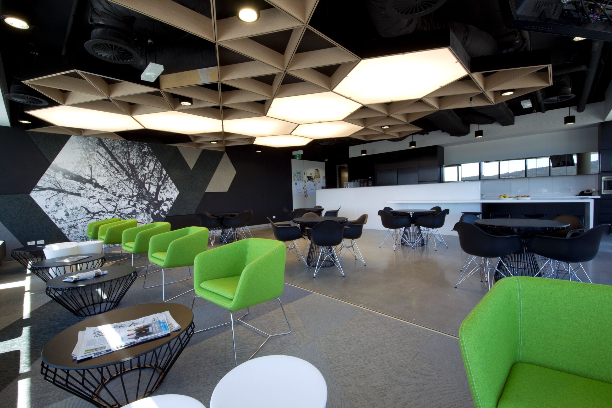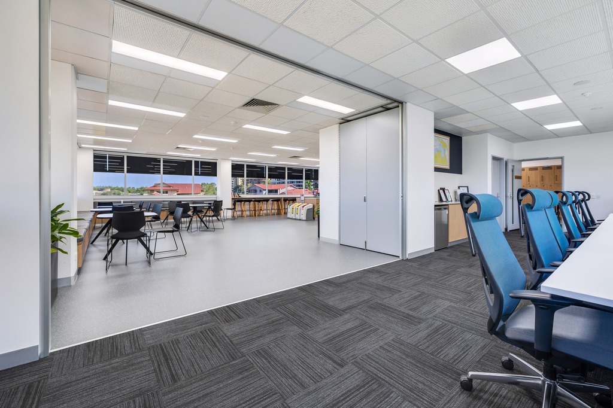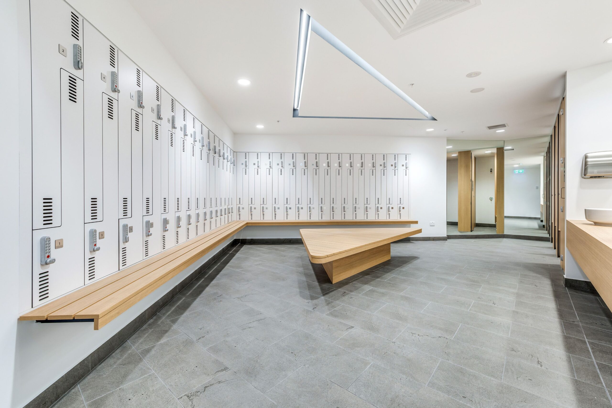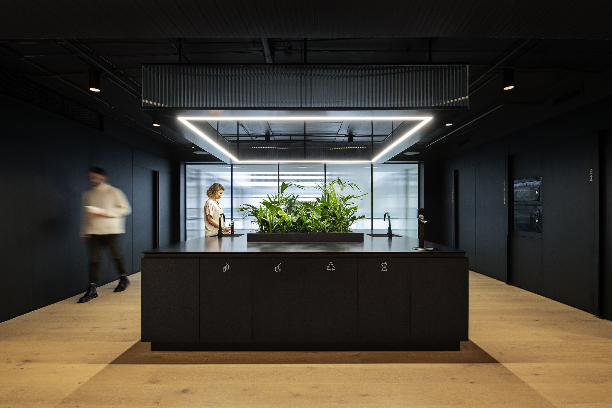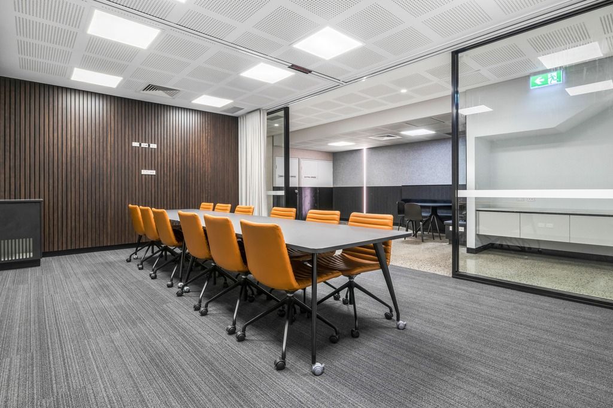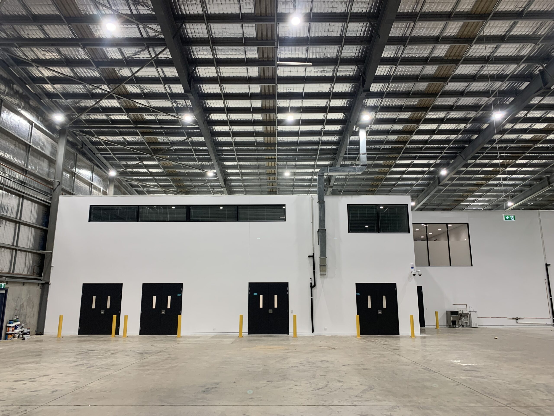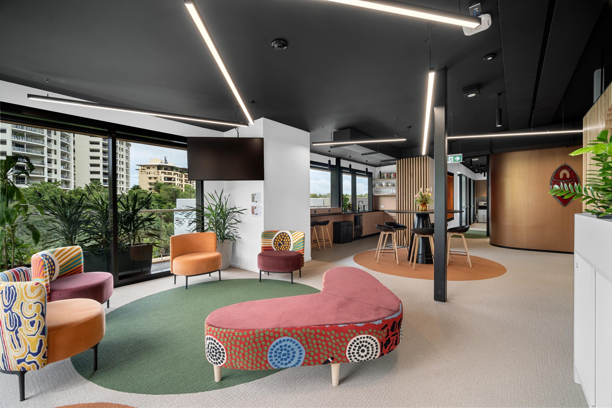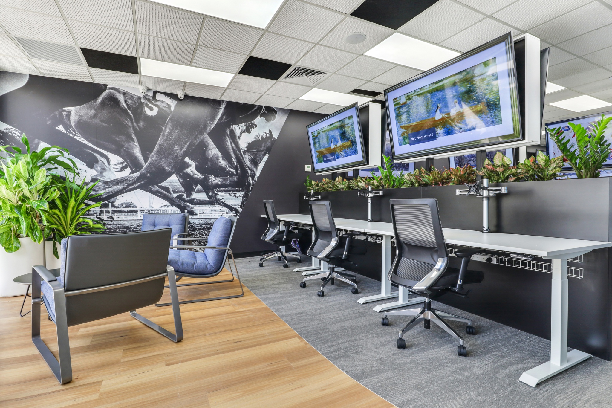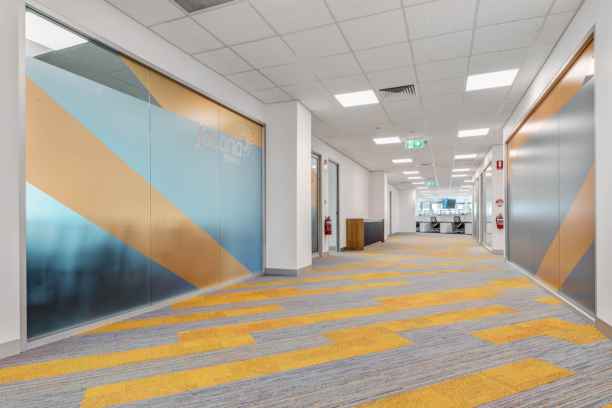
Client: Jacana Energy
Designer: Gabbert Design
Client Project Manager: Knight Frank
Delivery Model: D&C Lump Sum
Location: Darwin, NT
Duration: 7 weeks
Project Size: 1,000 m2
SHAPE worked closely with the External PM, Knight Frank to successfully meet the project's budget.
During the early stages of project commencement SHAPE engaged local architectural firm Gabbert Design along with Ashburner (Electrical) and WSP (Mechanical) as the services consultants to complete designs for Jacana Energy’s office space. SHAPE utilised their previous extensive experience working within this building as well as our extensive capability working within live environments.
There were various stages of design development, being 50% with revised cost plans and client engagement 80% with revised cost plan and further client engagement, through to 100% IFC issue. From there the project was costed and converted to Lump Sum with the overall construction works onsite taking 7 weeks to complete.
The highlight of this project was definitely the design. The incorporation of the Jacana Energy corporate colours in the window film and carpet has transformed the space into a modern commercial office.
The NT SHAPE Team was proud to deliver this project defect-free within the 7-week construction timeframe, they hope the Jacana team are loving their new workspace.
Winner
2021 Master Builders Award for Best Commercial & Retail Fit-out or Alteration $500,000 - $1M
Finalist
2021 National Excellence in Building and Construction Awards - National Fit-out Award category
