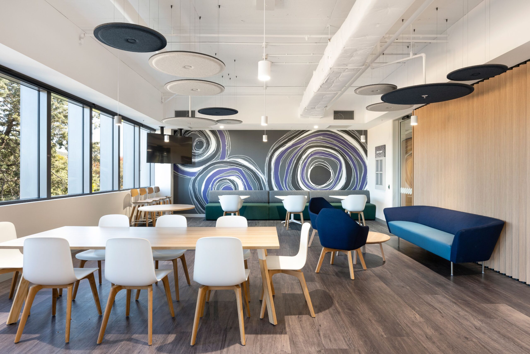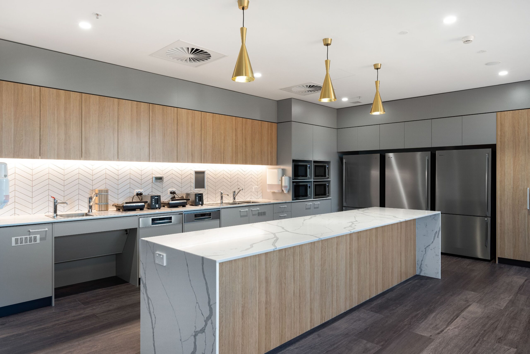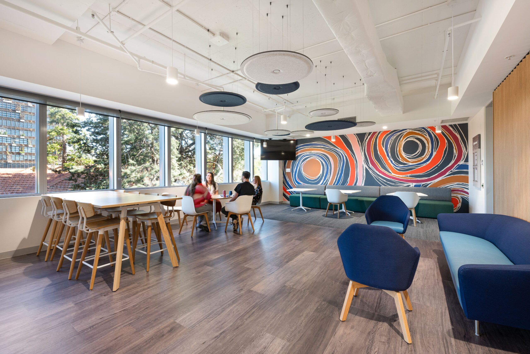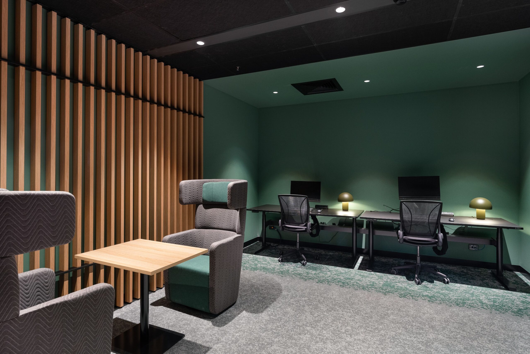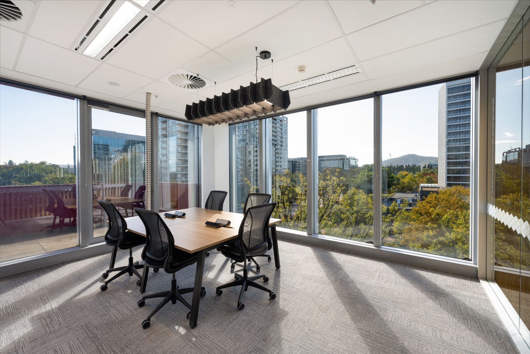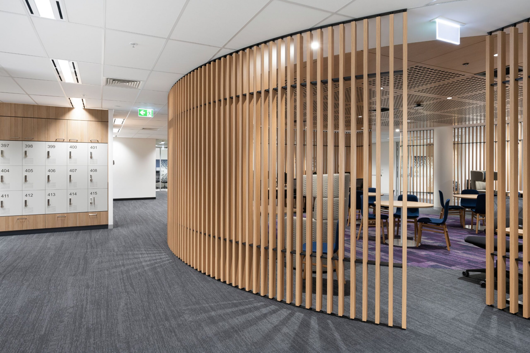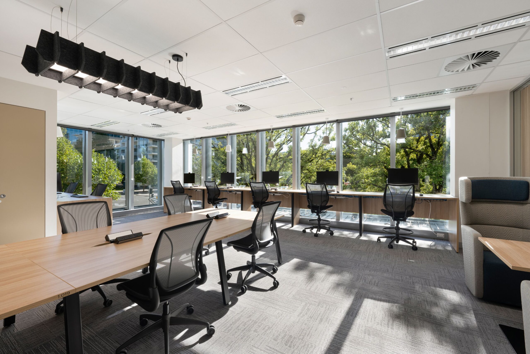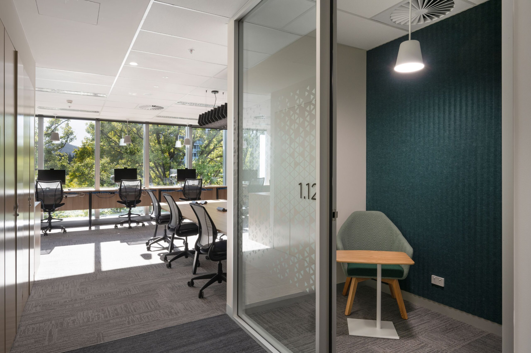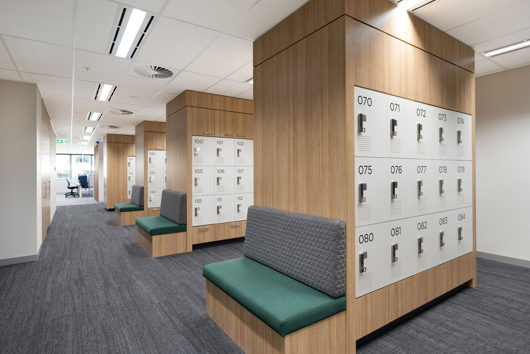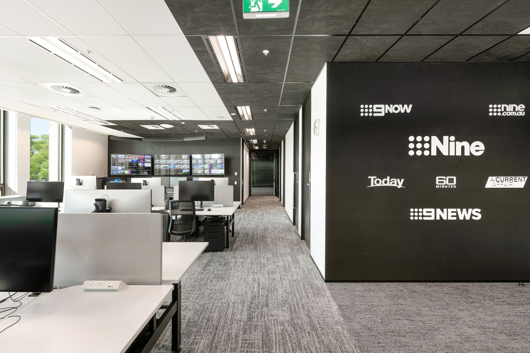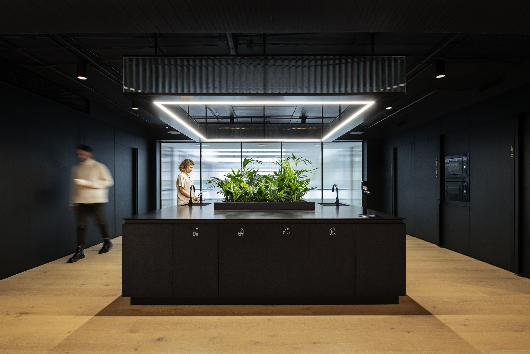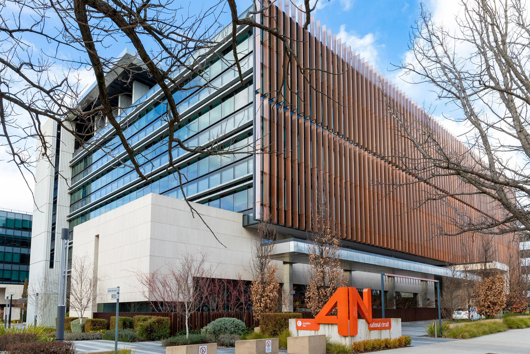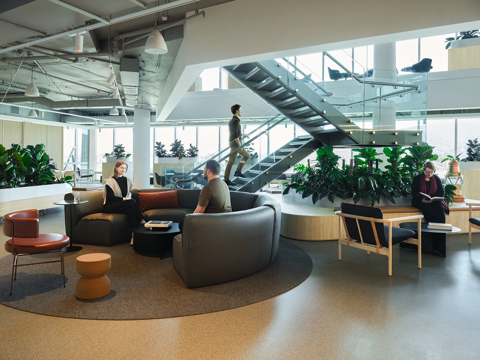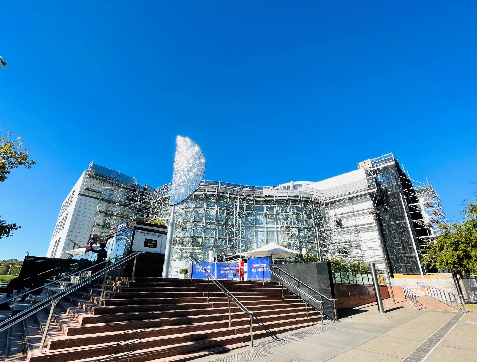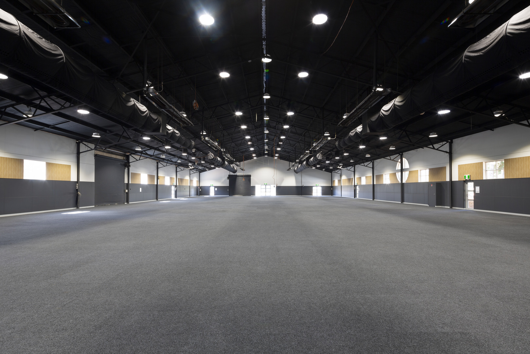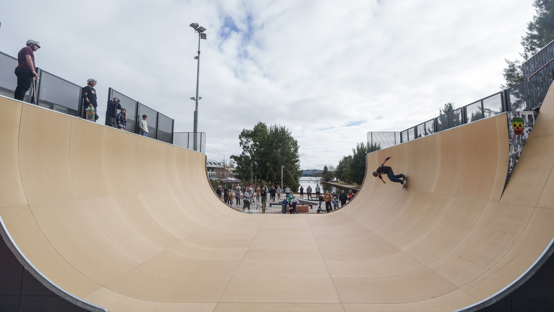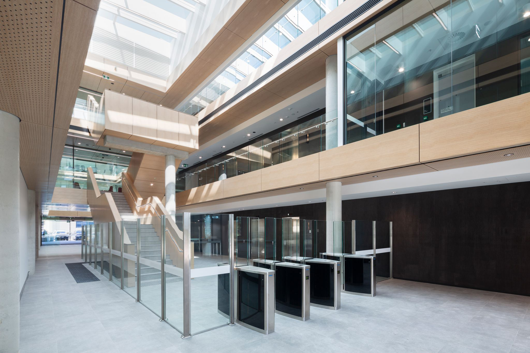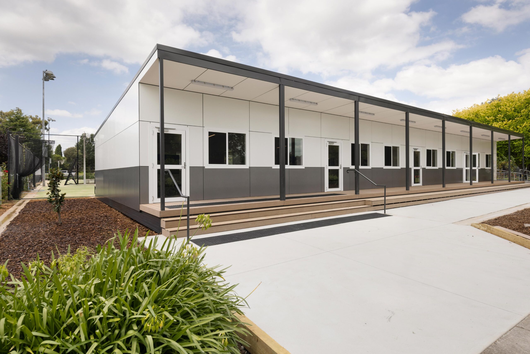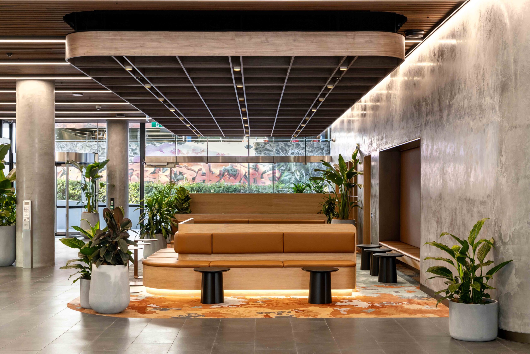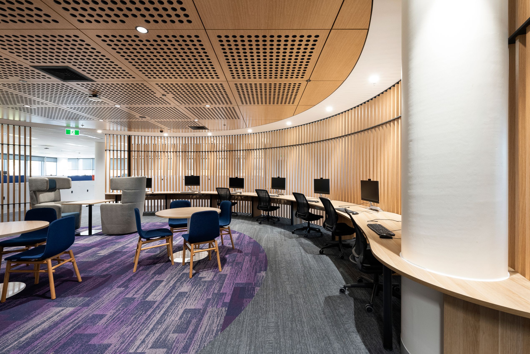
Client: Undisclosed Government Agency
Designer: CK Architecture
Client Project Manager: Conscia
Delivery Model: Lump Sum
Location: Canberra, ACT
Duration: 28 Weeks
Project Size: 3,885m2
SHAPE delivers a flexible and secure office transformation.
The client required a refurbishment that aimed to reduce their existing five floors to three. The primary objective was to enhance workplace flexibility and utilization, all while upholding strict compliance with accommodation policy and SCEC security requirements. In addition to efficiently managing the construction works, SHAPE supported the client’s project objectives by providing safe access for their staff and other contractors.
The project involved the fitout of three floors for office purposes, which were completed in three stages. The site was received in a cold shell with only some base mechanical services to be re-used.
The scope of the project included the creation of multiple working spaces, such as flexi zones, sensory rooms, quiet rooms, meeting rooms, individual offices, open-plan workstations, a guard office, breakout spaces and kitchen areas. The new rooms resulted in additional services to meet the requirements of the end users, as well as the implementation of acoustic finishes for noise control and the arrangement of various furniture setups to facilitate different work environments.
SHAPE were mindful of the residential occupancy on the upper floors and carefully coordinated the construction process to minimize disruption and prioritize safety. They established a management structure and implemented a process to mitigate noise-related works, ensuring open lines of communication during shutdowns and isolations.
