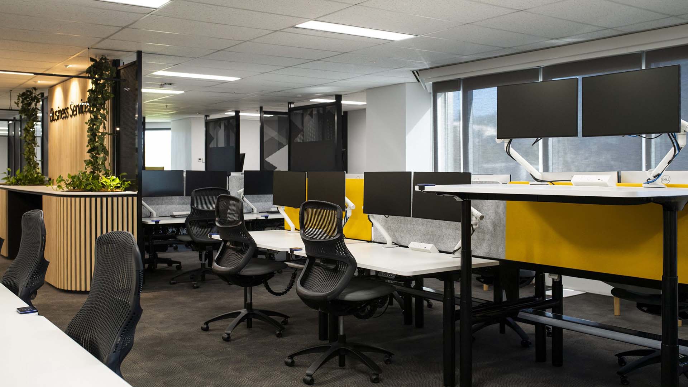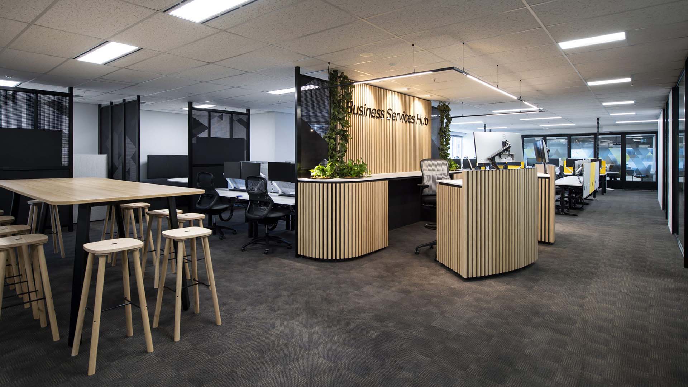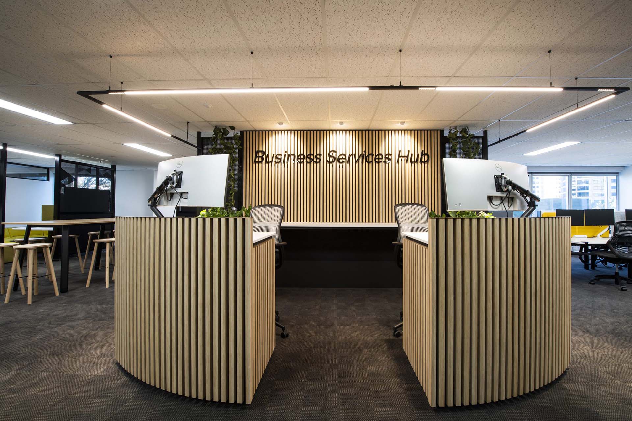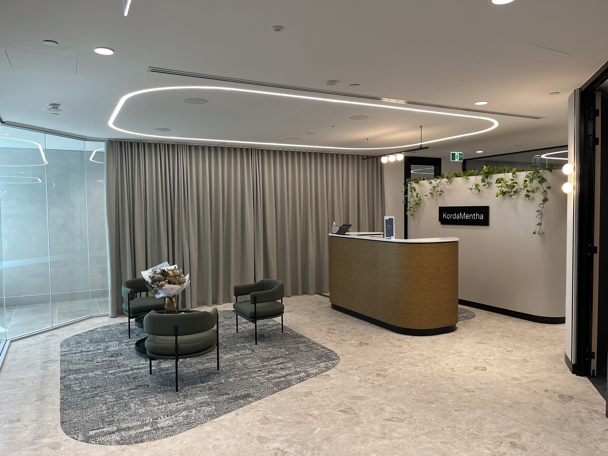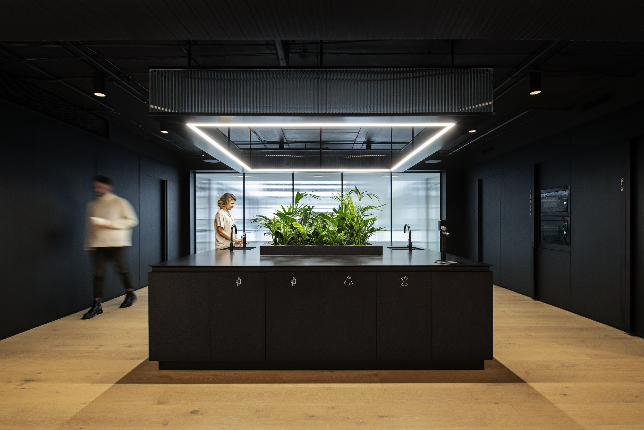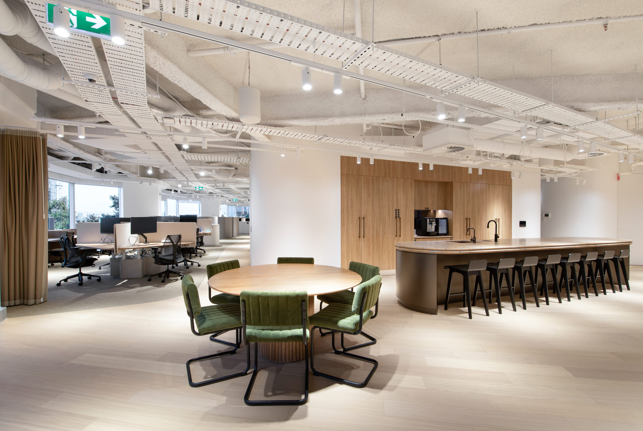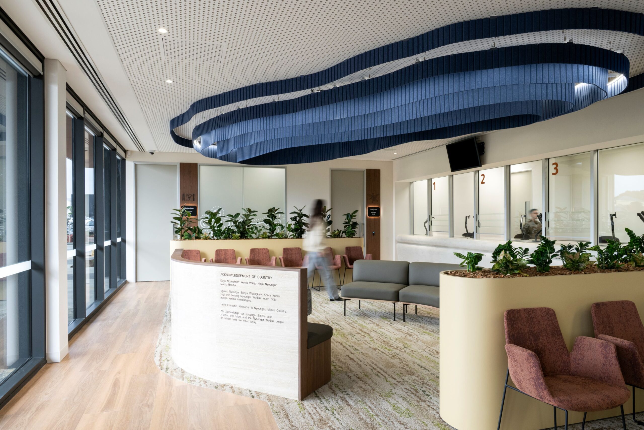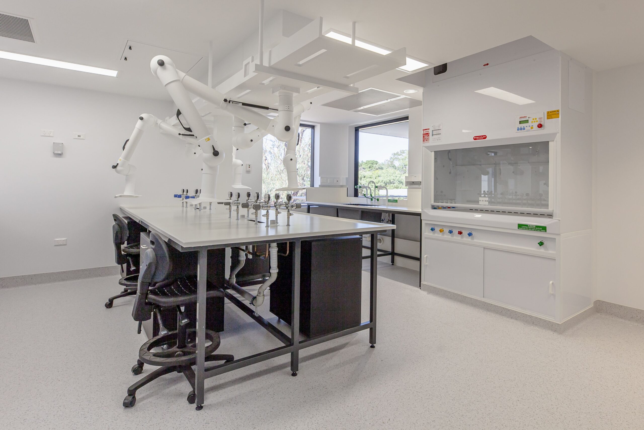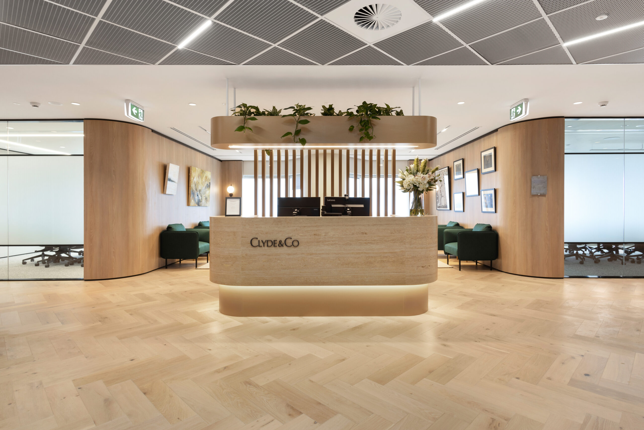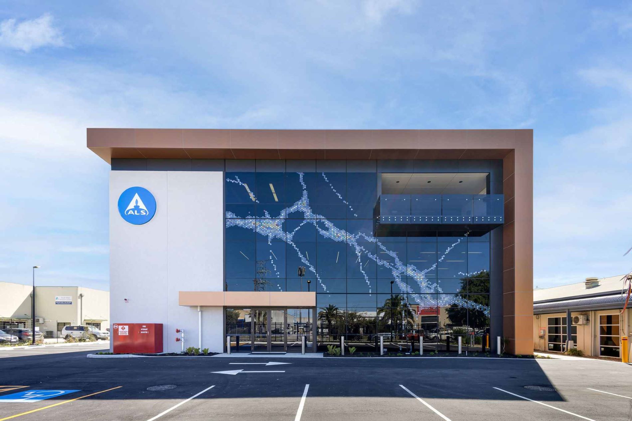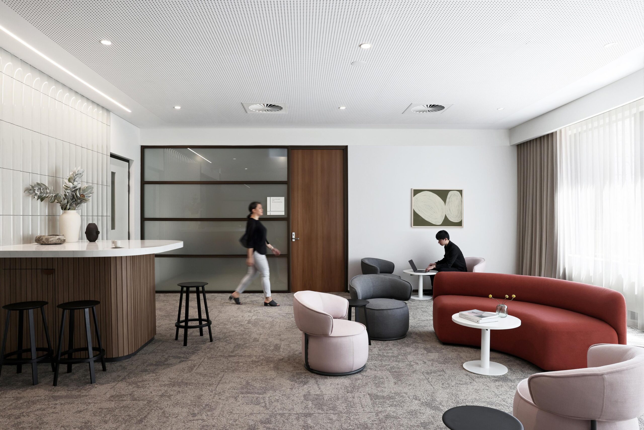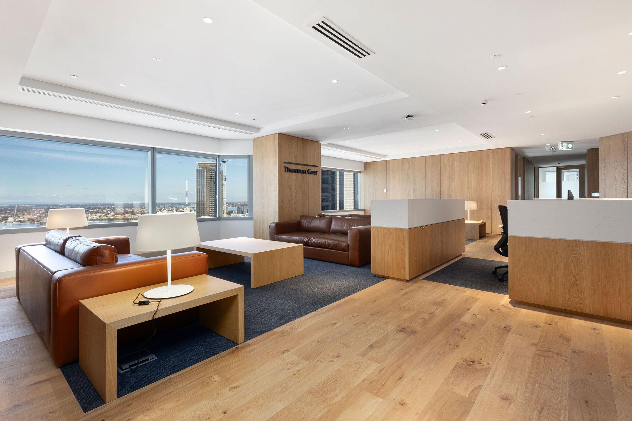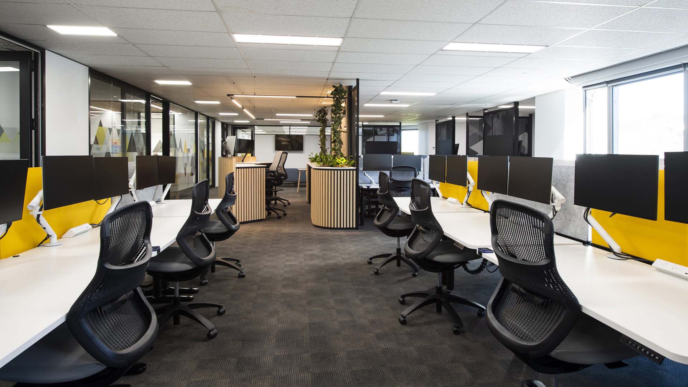
Client: Synergy
Designer: Hub Interiors
Delivery Model: Design & Construct, Lump Sum
Location: Perth, WA
Duration: 13 months
Project Size: 300 m2
Through the successful delivery of past projects and maintenance services contracts, SHAPE+ were trusted by Synergy to seamlessly manage the design and construction of its new Business Service Hub.
In response to the implementation of Synergy’s new Flexible Working model, the SHAPE Perth team were tasked to provide a tailored solution for the WA state government owned energy retailer to trial activity-based working for its staff.
The project encompassed various aspects, beginning with the design of the new space and management of the design process. Once a design solution was agreed upon, the team managed the delivery and installation of joinery, furniture, workstations, lockers, technology and partitioning, as well as painting throughout the premises.
The project was delivered in line with stringent building policies, permits and procedures. To ensure seamless project delivery within these parameters, our dedicated project delivery team managed all site permits and subcontractor inductions. The team maintained open lines of communication throughout the project to ensure stakeholder expectations were understood, communicated and met.
The SHAPE Perth were proud to successfully deliver these works to a high standard, exceeding the client’s expectations and with minimal disruption to Synergy and the building’s other tenants.
