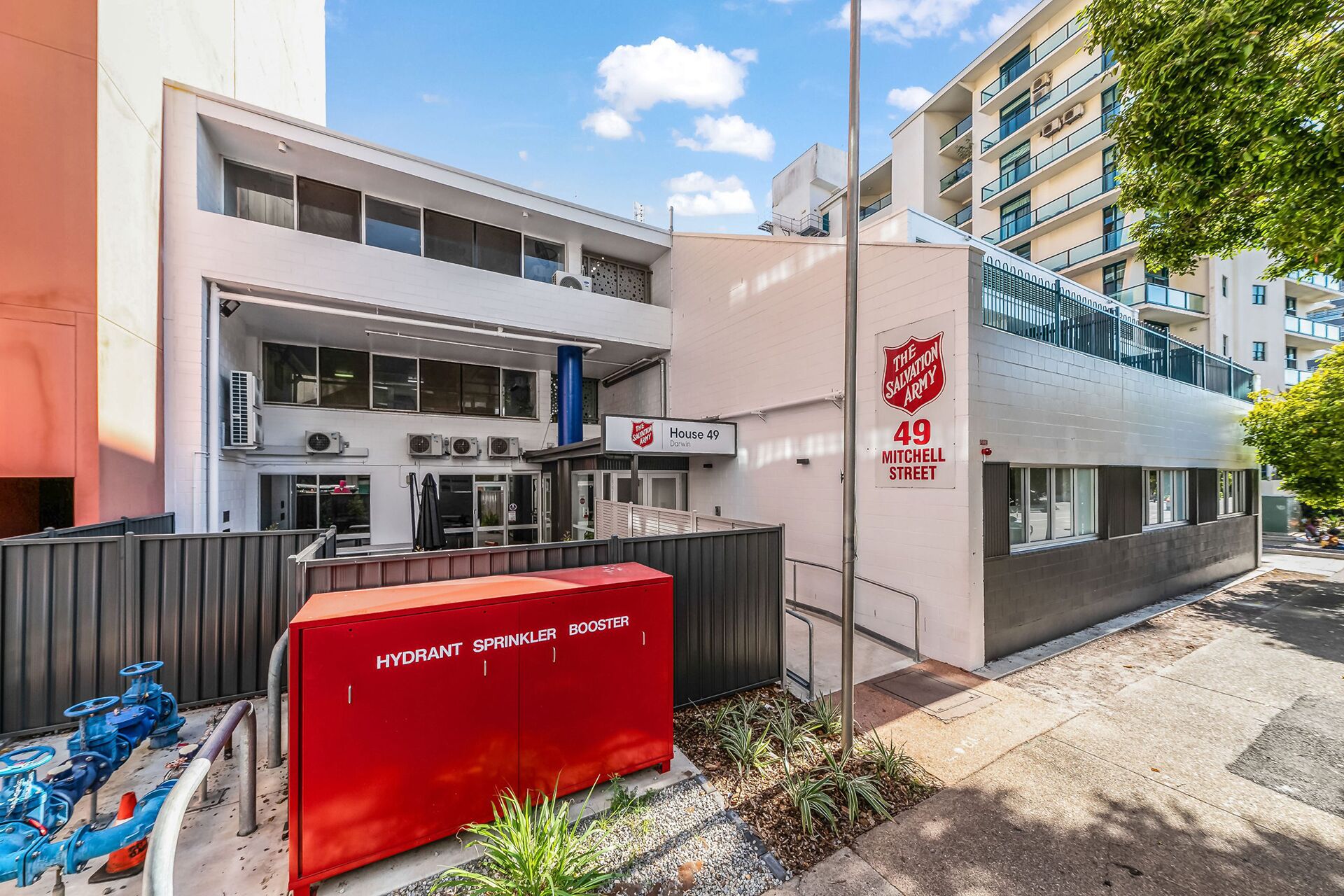
Client: The Salvation Army
Architect: Hodgkinson Architects
Client Project Manager: Cushman & Wakefield
Delivery Model: Lump Sum
Location: Darwin, NT
Duration: 16 weeks
Project Size: 330m2
SHAPE was able to raise over $5,000 in donations to go towards the garden within the hostel.
As this site is home to many tenants, it was essential that our client be able to continue their activities with minimal disruption. The team worked closely with the client to program these works around their activities.
The project involved converting an existing unused office space into a bathroom facility to be utilised for community purposes and upgrading works to the existing bathrooms while completing repainting and general repairs to the facility in its entirety.
SHAPE completed heavy demolition works and intrusive activities to install the in-ground hydraulics sewer system for the new bathroom facilities, which required large sections of the existing concrete slab to be removed while running trenching through an active thoroughfare. This was a significant challenge for the team but was completed without incident while also not affecting the operational site.
Highlights of this project included SHAPE raising over $5,000 in donations to go towards the garden within the hostel. SHAPE held “Community Day” to landscape the garden area with the local project team and subcontractor base. The team also
enjoyed building upon our relationship with the Salvation Army in both NT and SA and working again with Cushman & Wakefield and Hodgkinson Architects SA/NT. The team also enjoyed gaining further understanding of the fantastic work The Salvation Army does and the positive impacts these types of non for profit organisations have on the community.
