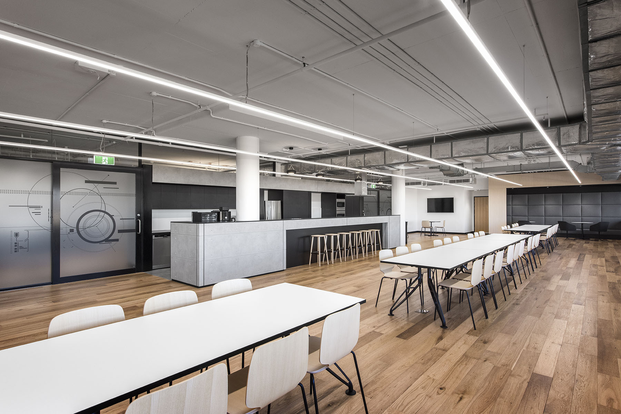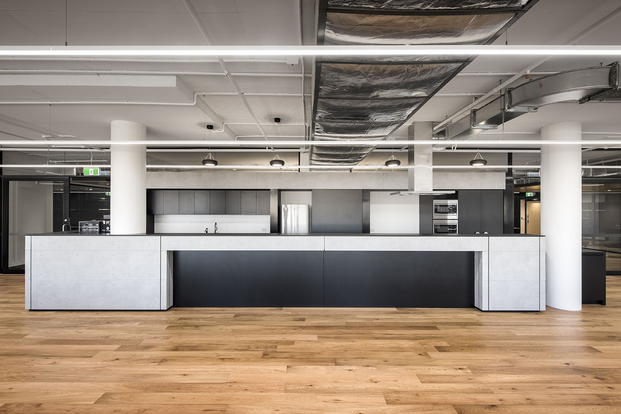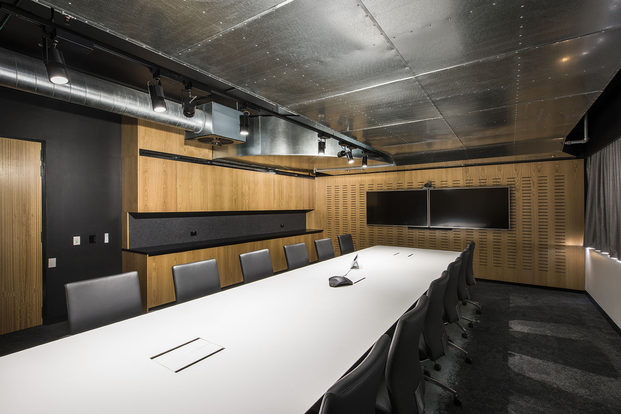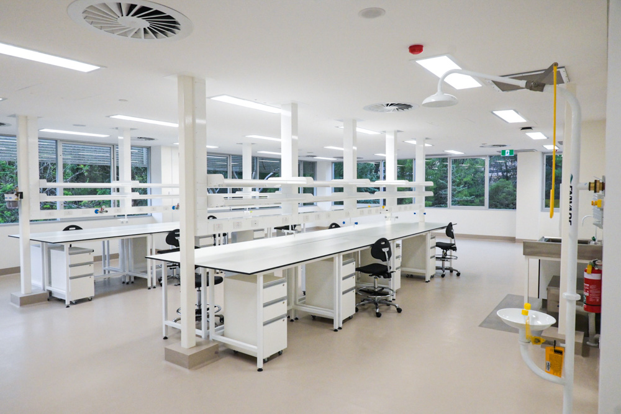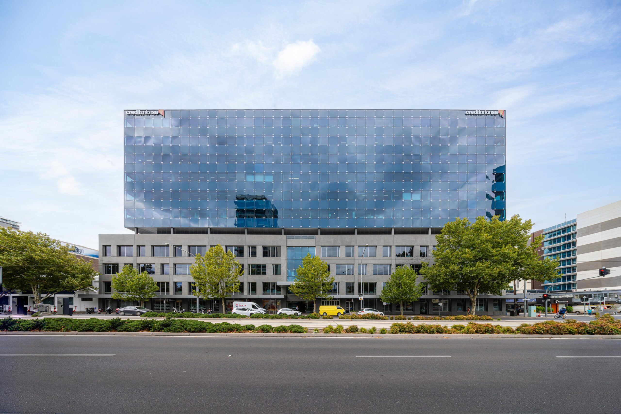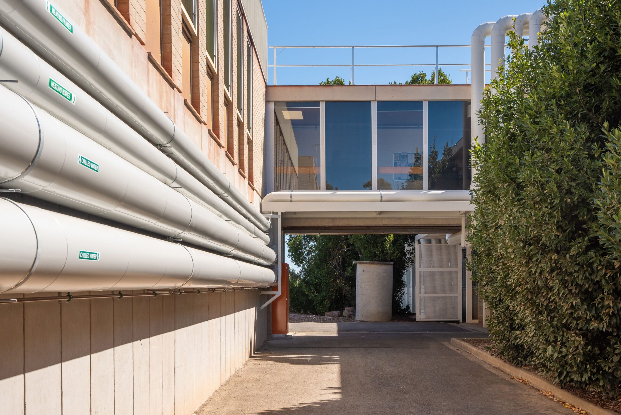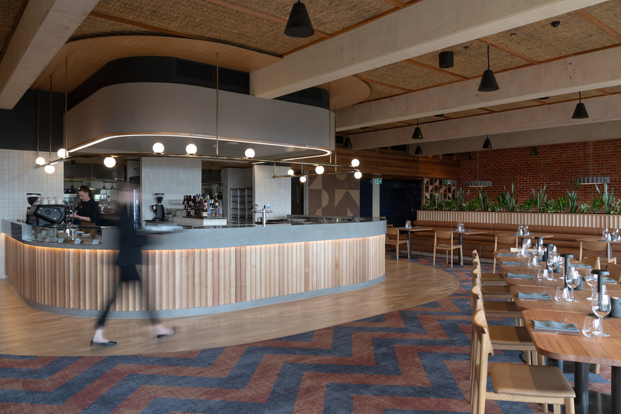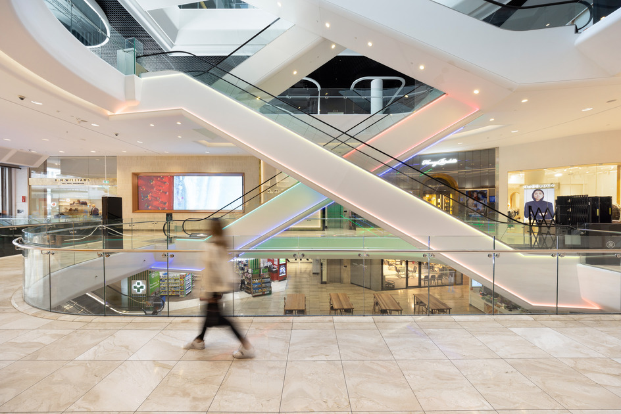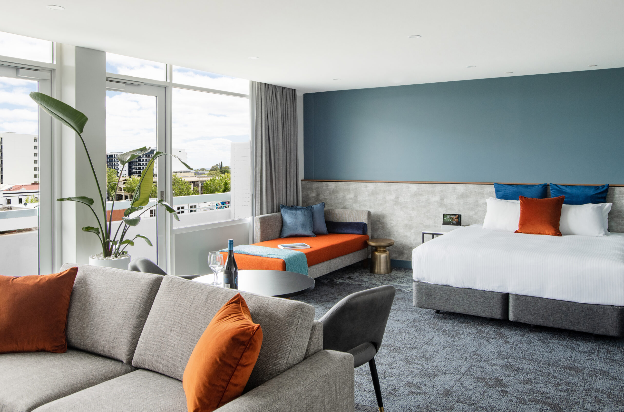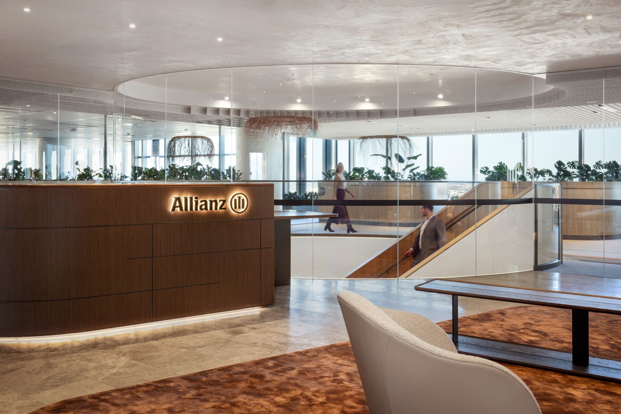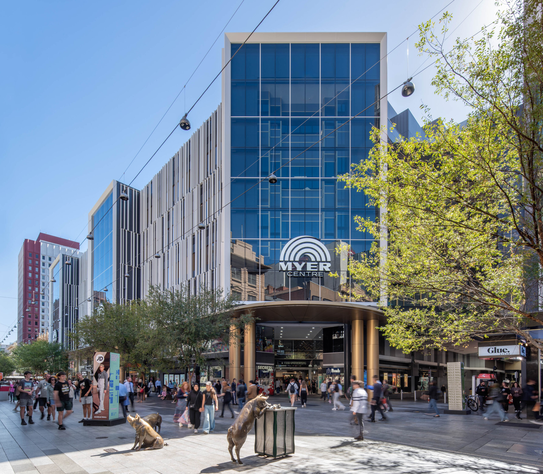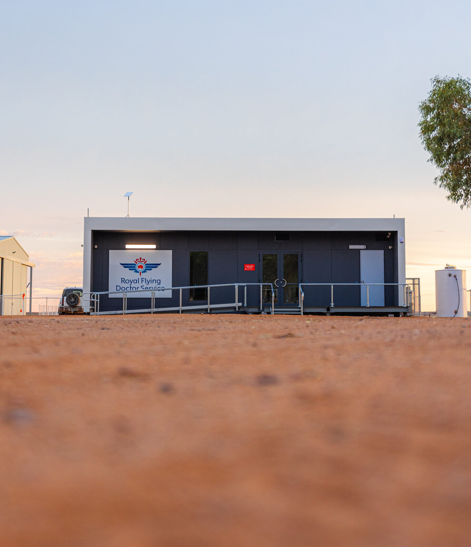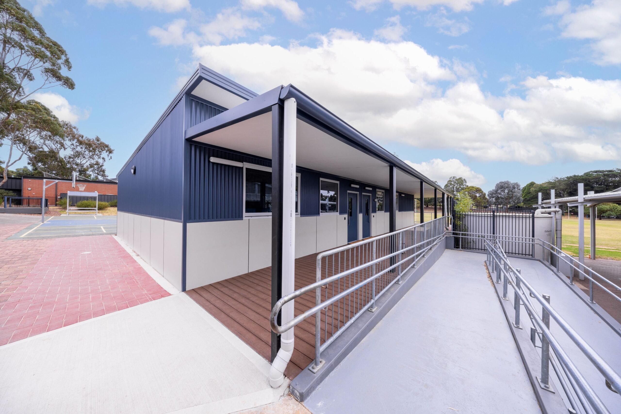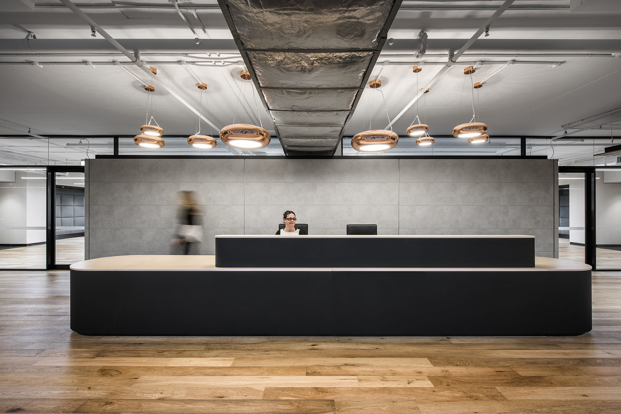
Client: Naval Group
Designer: JPE Design Studio
Client Project Manager: RPS
Delivery Model: Managing Contractor
Location: Keswick, SA
Duration: 6 Months
Project Size: 1,700m2
The goal was to create a modern, industrial-look office that met SCEC Zone 2 and Zone 4 requirements for high-security areas of the office.
SHAPE assisted the client in finding a suitable office location, one that would meet their space and location needs, and could also be modified to meet the SCEC Zone requirements without any challenges. Our team also assisted Naval Group in recommending an experienced consultant team, including a security consultant, that would understand their requirements and expectations.
Project timing, cost transparency, and a collaborative approach was important to the client, which resulted in the project being delivered under a managing contractor arrangement. During the pre-construction phase, SHAPE worked with the project team to provide buildability input, undertake value management workshops and assist with re-designs that were required to ensure the space could meet security certification.
Through a collaborative effort, the project was delivered to a high standard, with the client and project manager commending SHAPE’s work. Since completing this project, we have gone on to deliver three additional projects for this client.
