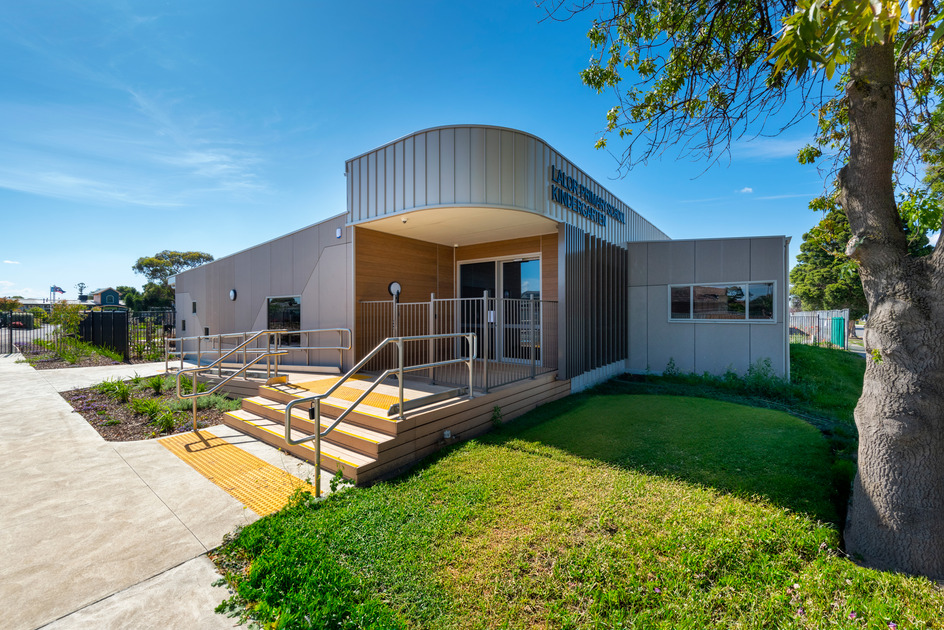
Client: Victorian School Building Authority
Designer: Brand Architects
Client Project Manager: RPS
Delivery Model: Design & Construct
Location: Lalor, VIC
Duration: 31 Weeks
Project Size: 481m2
The Victorian School Building Authority initiative to build kindergartens on-site (KOSS) or next door to new schools extends to adding new kindergartens to existing government schools. Building kindergartens near schools increases accessibility to early learning programs, offers families drop-off convenience and encourages a smoother transition from pre-school to school.
Modular construction is perfectly suited to these projects as there is little disruption to a school site and its community. The SHAPE (formerly KLMSA) team have completed four KOSS projects on existing sites including Southern Cross Primary School (Endeavour Hills), Ardeer Primary School, Lalor Primary School and Drouin West Primary School.
For each project, works consisted of modular construction of a two-room kindergarten and ancillary spaces, a child-friendly playground and landscaping, and in some cases, a carpark. With the focus centred around functionality as well as staff, child and parent interaction, a modern fitout inclusive of hardwearing materials was implemented for repetitive daily use. Each facility has a welcoming design with instant street appeal and presence, along with seamless integration into the existing landscape. All locations are QARD certified.