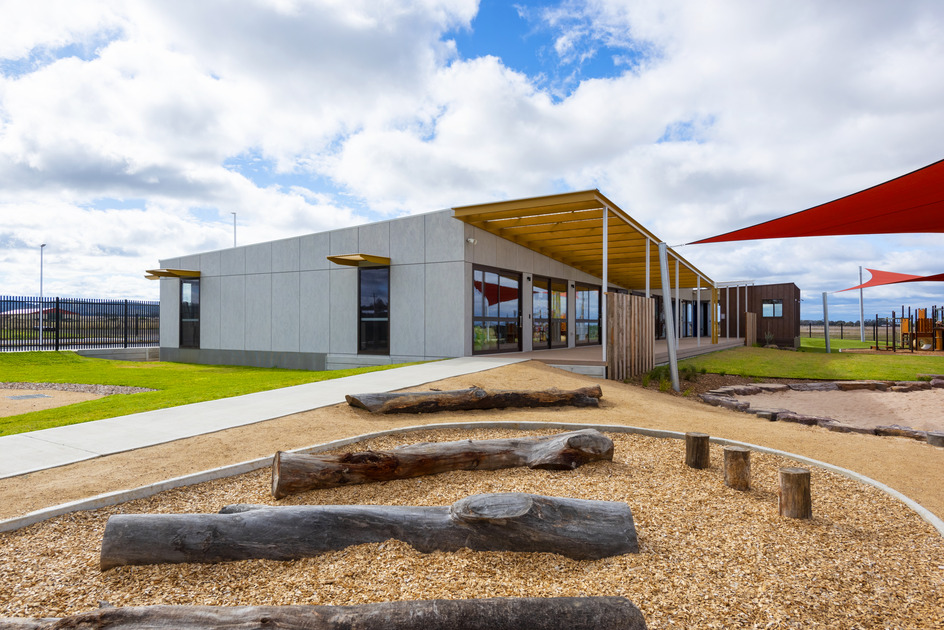
Client: Melton Christian College
Designer: Cotter Reid Architects
Client Project Manager: H. Troon
Delivery Model: Design & Construct
Location: Toolern Vale, VIC
Duration: 26 Weeks
Project Size: Building B – 539m², Building C – 332m²
SHAPE (formerly KLMSA) had the fortunate opportunity to work with Cotter Reid Architects to establish the new campus at Toolern Vale for Melton Christian College. Stage One comprised Building B – four flexible General Learning Areas, and Building C – customised for specialist learning, each with its own support areas and amenities.
The reputation of care and kindness that Melton Christian College have established is evident in these buildings. The interior space focuses on inclusivity and accessibility for all with smooth flooring transitions, large open areas, DDA access and hearing augmentation. The high-level architectural details provide modern and appealing aspects both internally and externally, along with functionality for high-traffic areas supported by hard-wearing products. Structurally, the buildings were engineered to provide a permanent solution rather than a relocatable short-term option.
Throughout the project timeline, the external project management team led by Jed Holland of H. Troon accommodated our timeframe, and ensured the necessary requirements were in place for site works to be completed.
It’s exciting to see how a bare plot of land can be transformed into a functional and appealing educational facility. This was evident on the excited faces of the Prep and Grade One cohort, as well as staff and parents when they arrived for the commencement of Term 3, 2023.