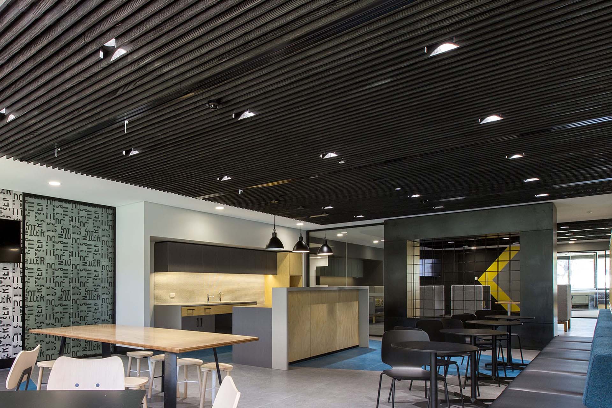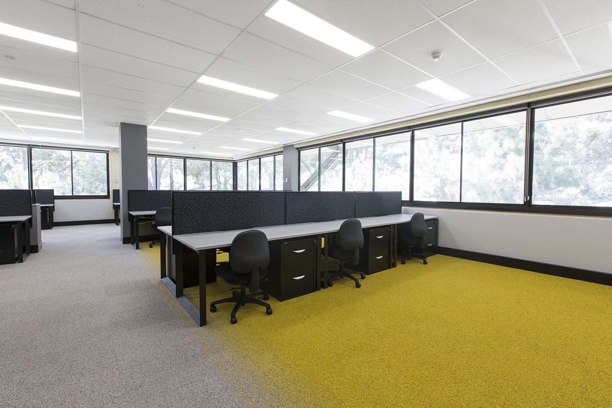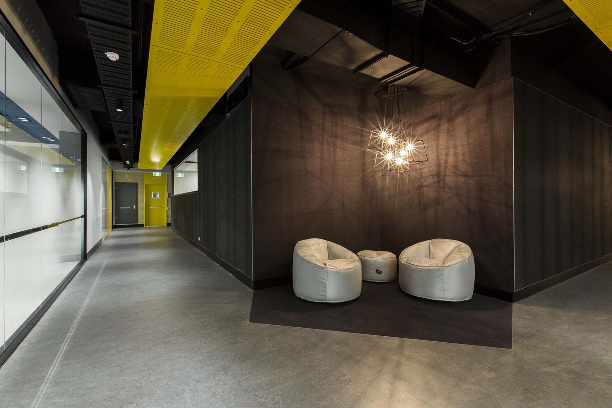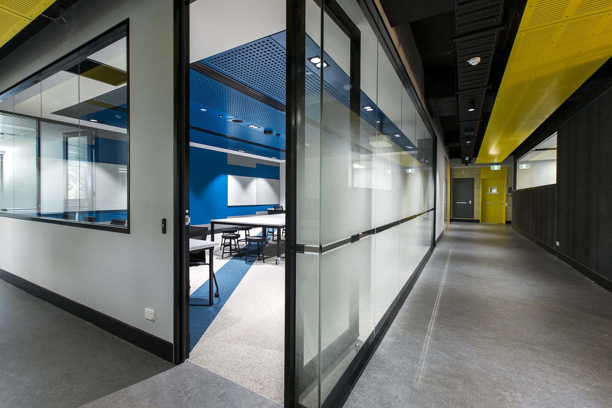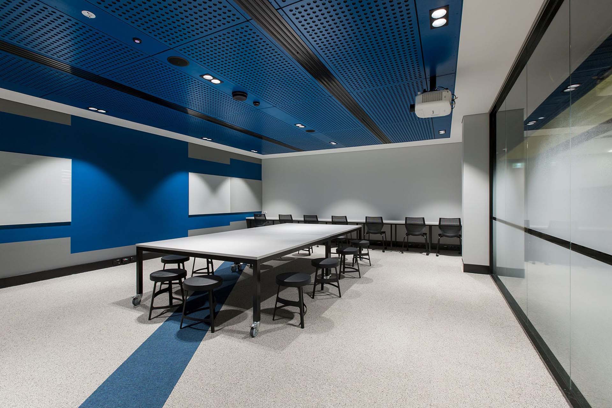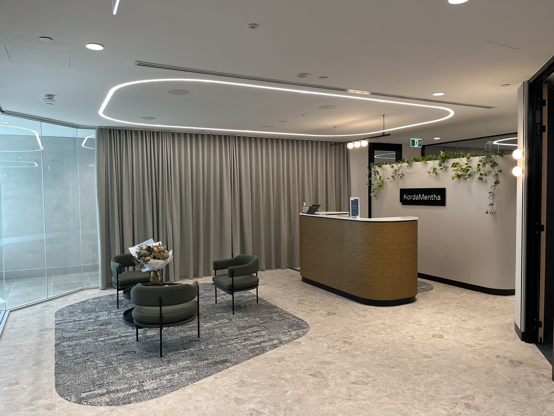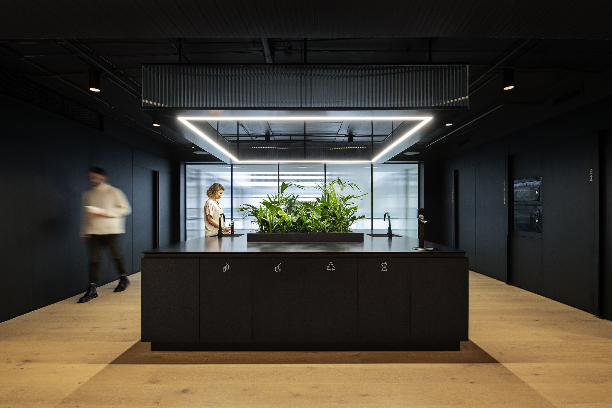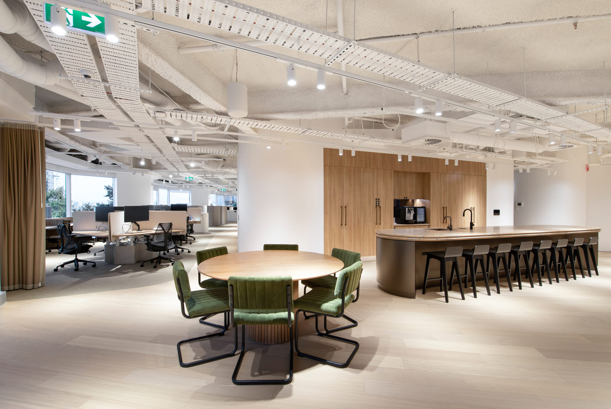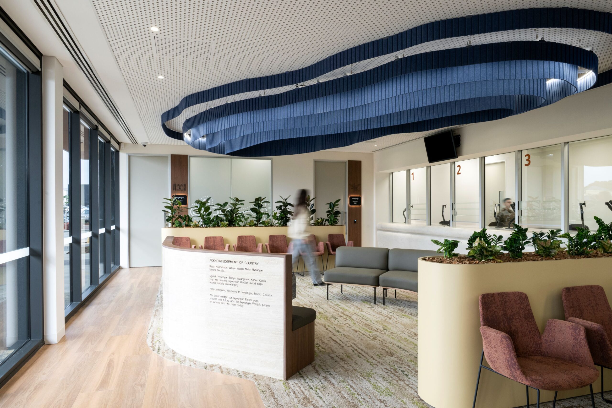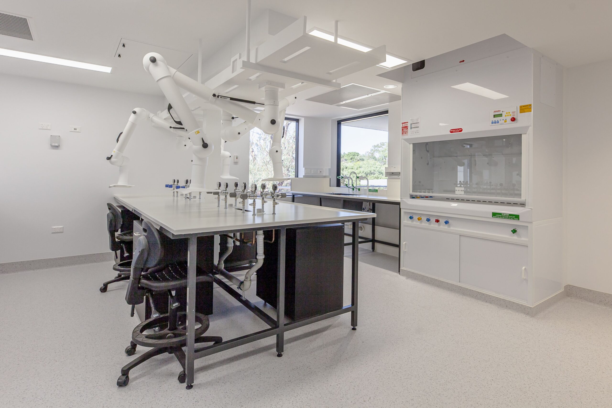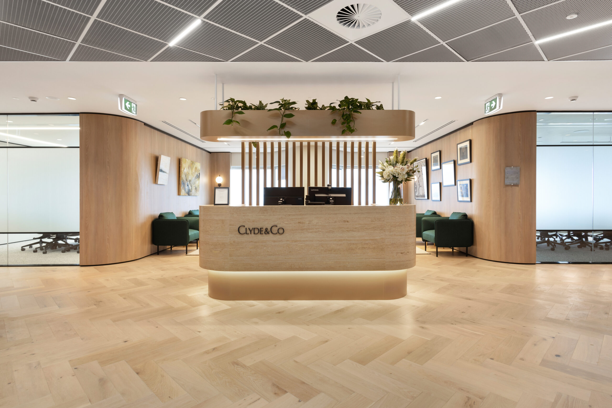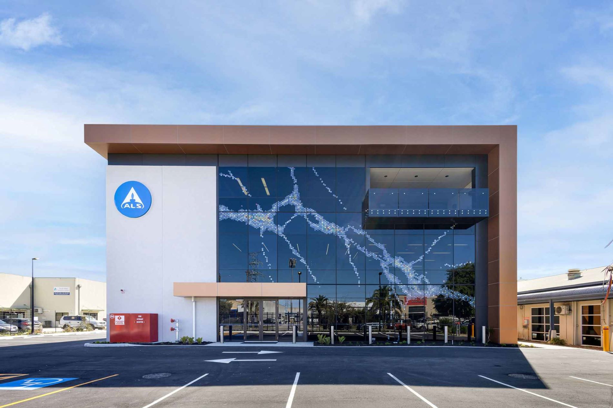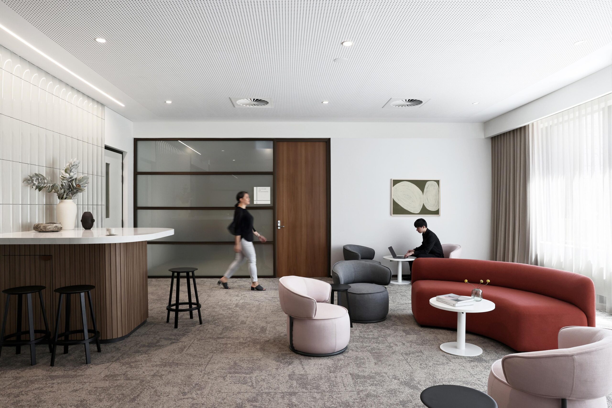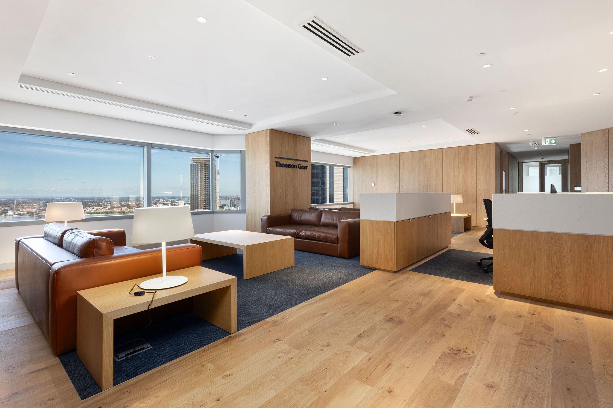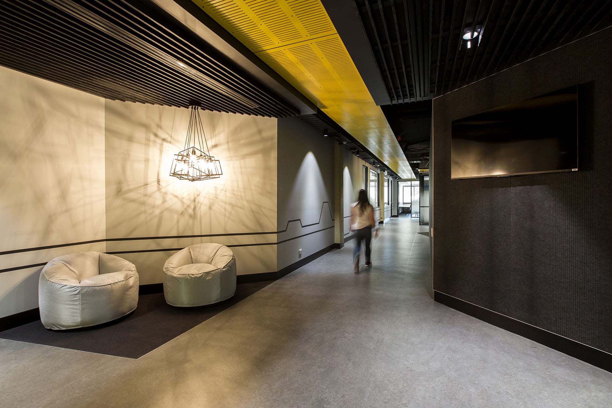
Client: Edith Cowan University
Designer: Taylor Robinson Architects
Delivery Model: Fixed Lump Sum
Location: Perth, WA
Duration: 17 weeks
Project Size: 1,000 m2
The scope included the complete demolition of the existing floor plan to create a new floor set out.
The project involved providing new meeting room spaces, breakout areas, research and laboratory classrooms along with new utility facilities. Floor finishes, paint finishes, wall panelling, and joinery units were included.
Project highlights included a Lego wall, a vertical garden and Décor ceiling panels. Existing electrical, mechanical, AV and hydraulic services were removed and reinstated to suit the new facility layout. Inoperable lifts in the building presented complications when gaining site access.
Drawing on national work health, safety and environment (WHSE) resources, our project team managed the installation of a four-storey scaffold system to the external façade. Once secured, all windows were removed to safely put a hoist to transport tools and construction materials to the site.
