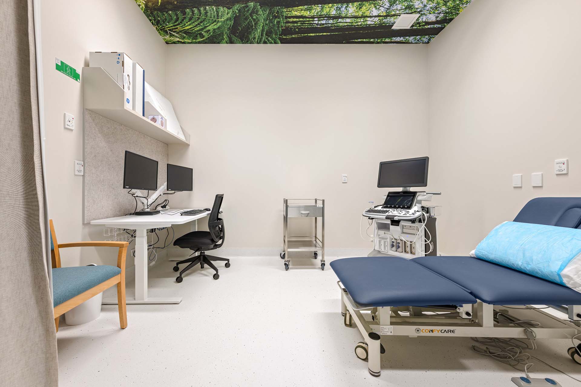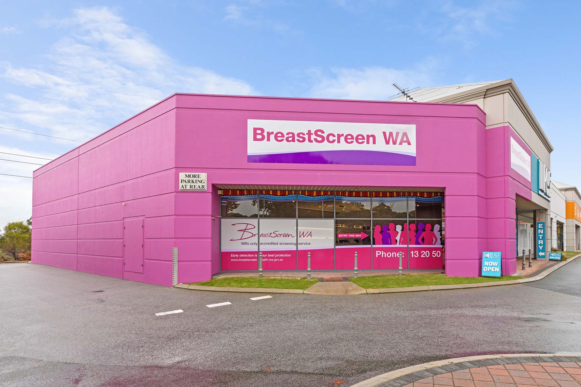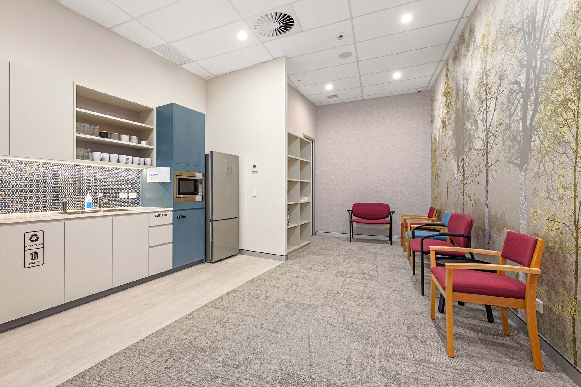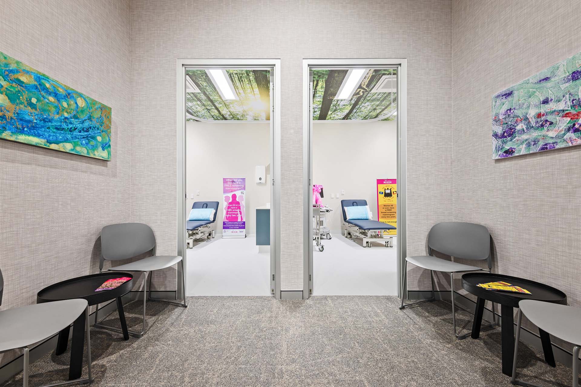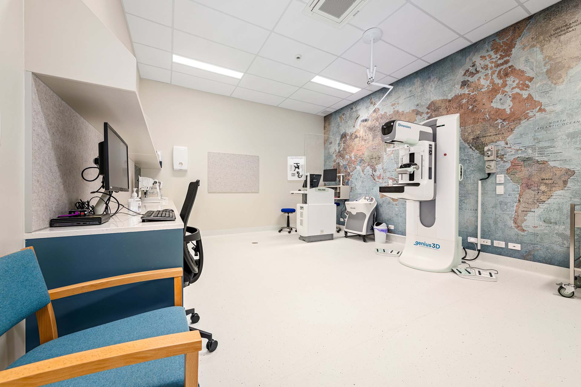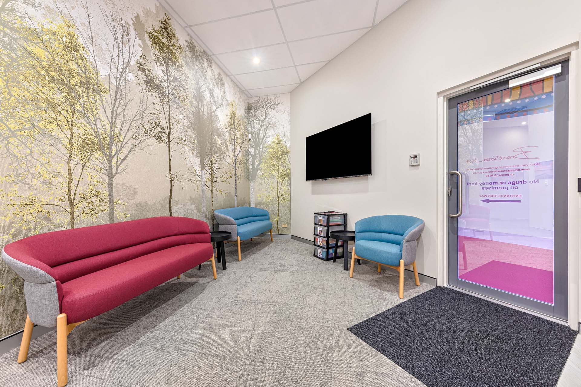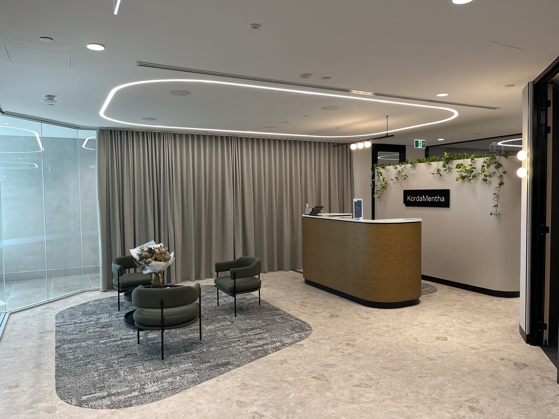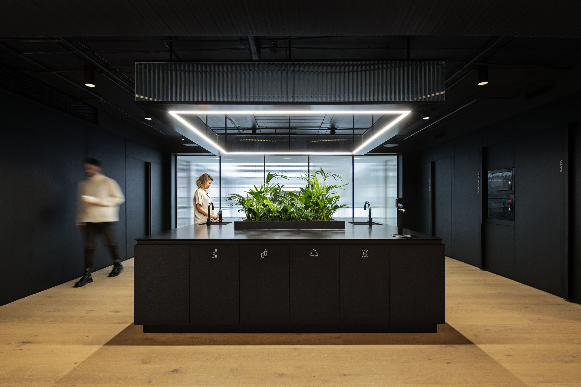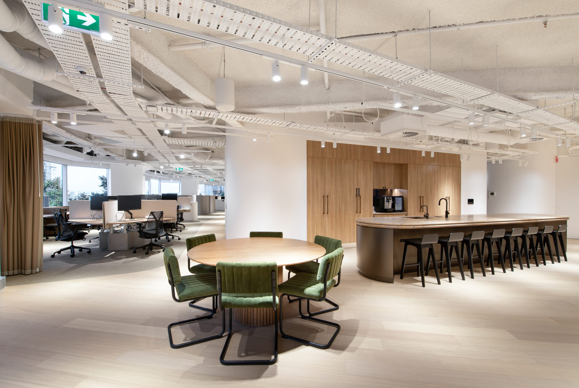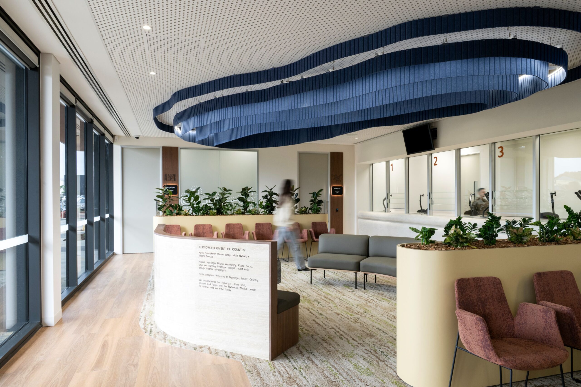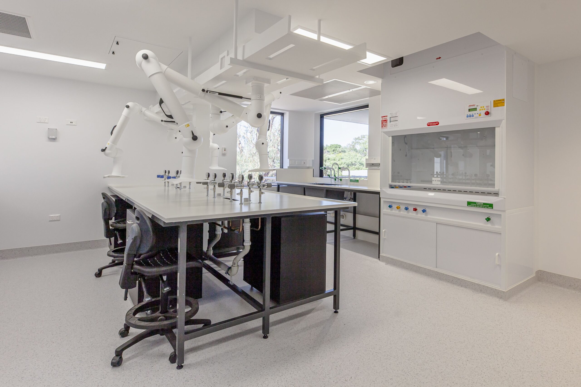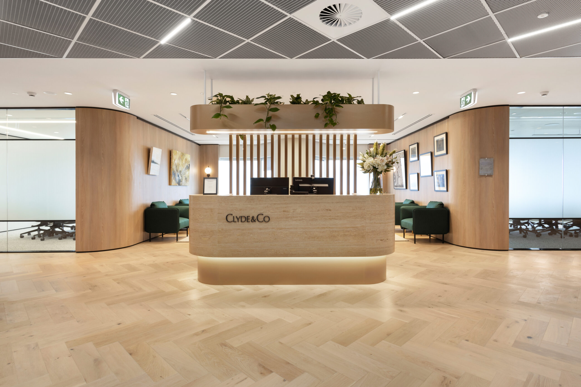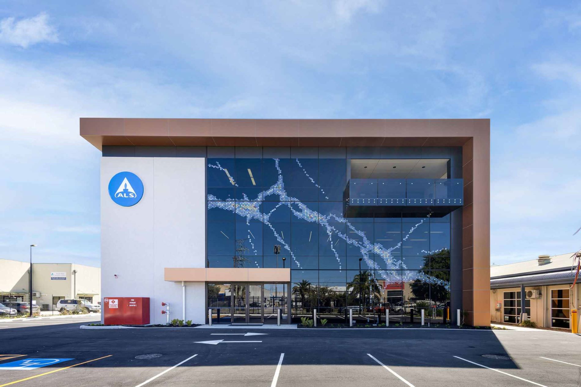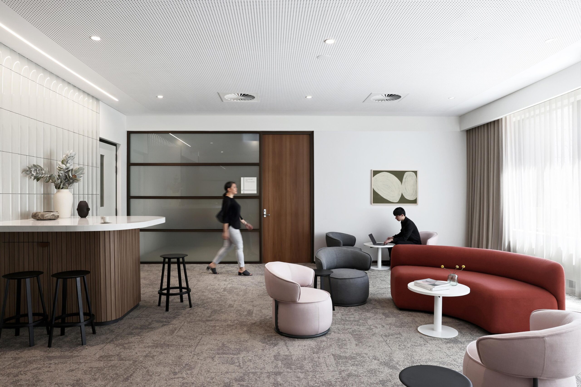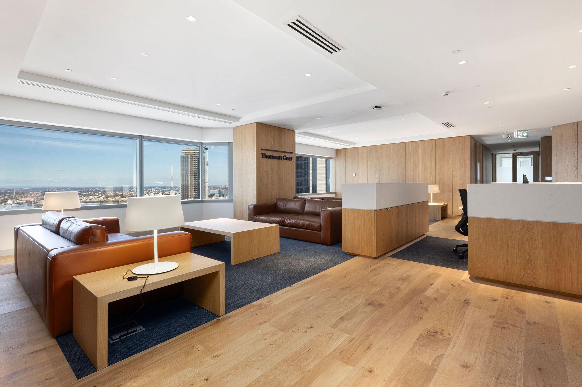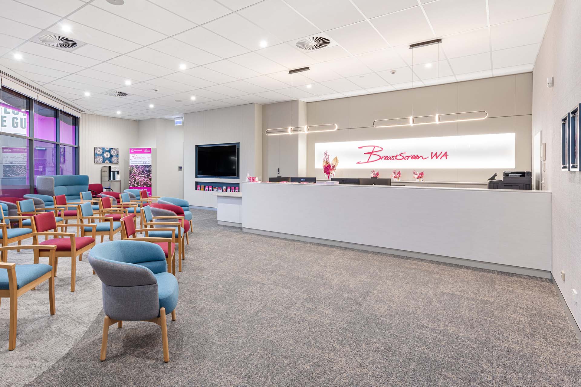
Client: BreastScreen WA
Designer: MKDC
Delivery Model: Lump Sum
Location: Joondalup, WA
Duration: 16 weeks
Project Size: 380 m2
The project follows the successful delivery of BreastScreen WA's Perth City location fitout.
The project involved the fitout of the entire ground floor tenancy located on Joondalup Drive including the front entrance signage and painting, new reception and waiting area, consult and screening rooms, sub-waiting area, kitchen and breakout space and offices.
The project also required a full mechanical upgrade which involved roof penetrations and condensers craned onto the roof of the building, a full electrical upgrade including a new electrical board and breakers, a nurse call, a full hydraulic upgrade which included the cutting of concrete and excavation works to install new sewer lines and drains, the installation of a feature wall and ceiling graphics in the screening and consult rooms, joinery throughout and a new security system and CCTV.
The project was successfully delivered with no time or cost variations, continuing the strong relationship SHAPE has with BreastScreen WA.
