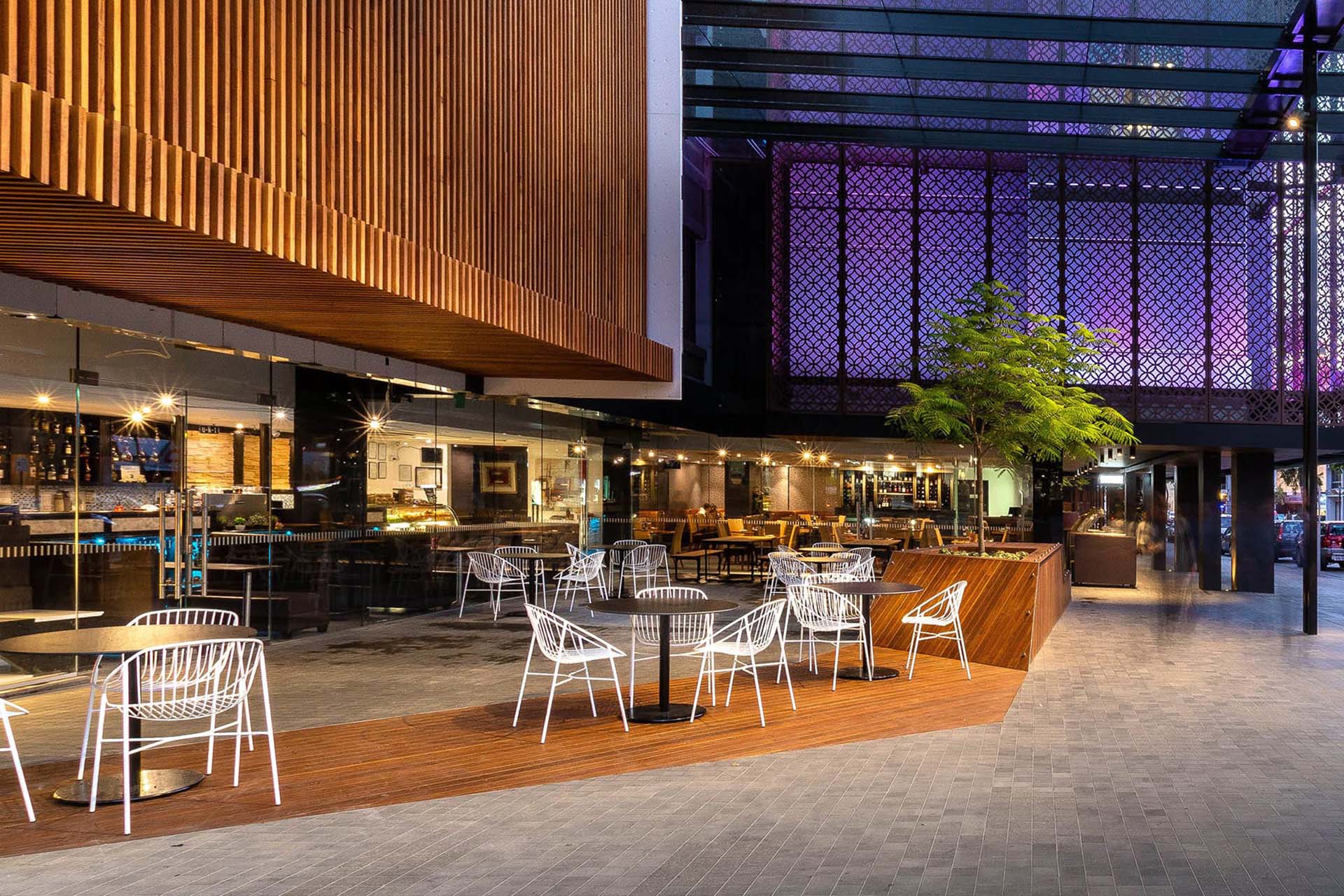
Client: Warrington Property
Delivery Model: Lump Sum
Location: Perth, WA
Duration: 43 weeks
Project Size: 10,000 m2
Our team initially delivered the ATO fitout; therefore, having been established on-site, we were engaged to take on these works
The project scope included a makegood to 2 levels and refurbishment to all base
build bathrooms, upgrades of the ground floor lobby and extension of
Lift 6, new EOT facilities and installation of security fencing to
the James St carpark new management offices and Installation of a new fire
pump to the William St laneway, major demolition of existing precast columns and
archways, and a 3-storey tower, the construction of 2 large glass canopies, new
feature facade; including all lighting and mechanical integrations.
To ensure the safety of the site and the public, we had full-time site supervision and a large team who worked closely with the client to manage the 1,500 staff in the building.
Our team installed hoardings and scaffolding to maintain access and also provide a safe environment to public interface areas.
The goods lift was to be accessible throughout the project, so our team staged the works around the best suited hours (i.e. minimal impact on the public and pedestrian management) ensuring safe access in and out of the building.
