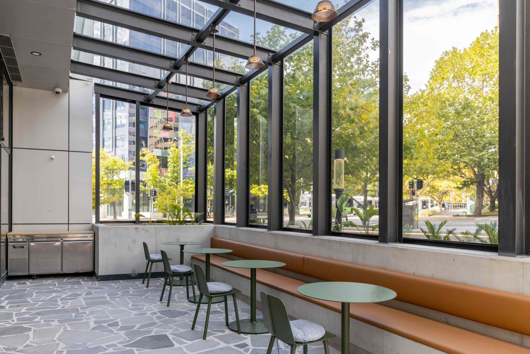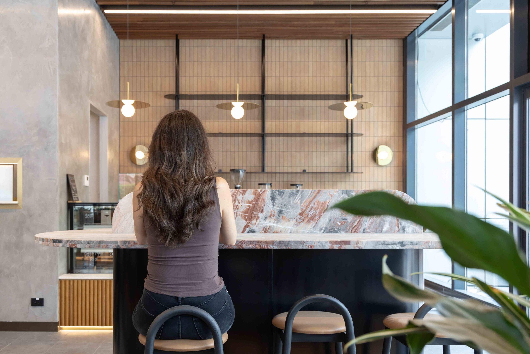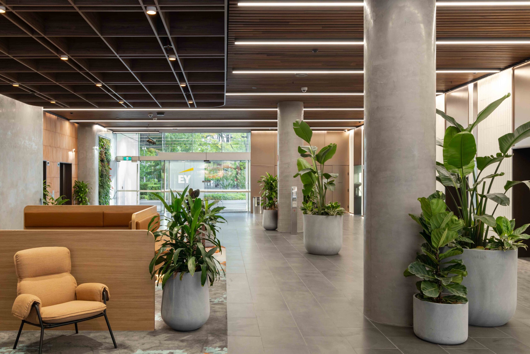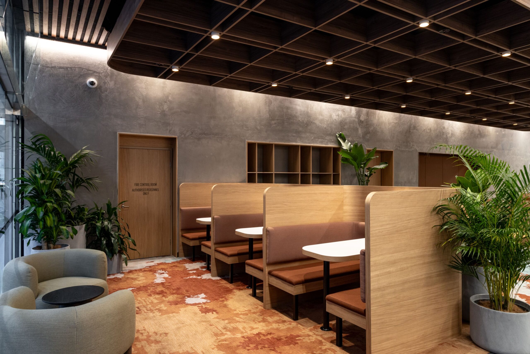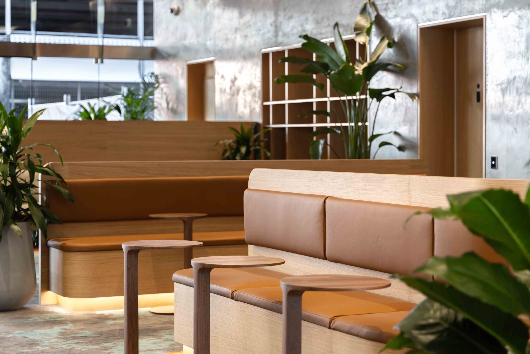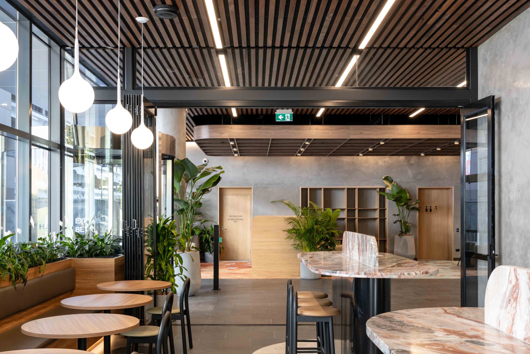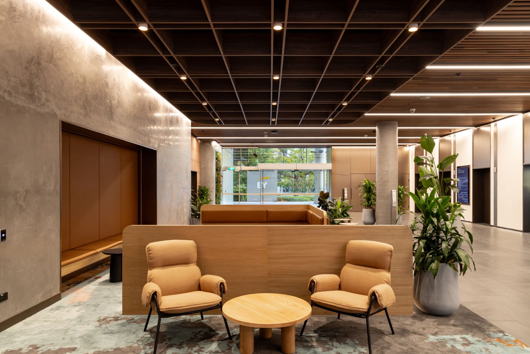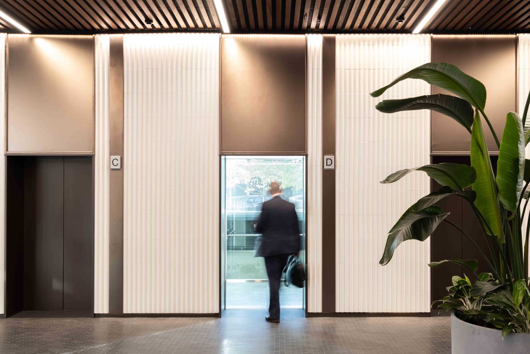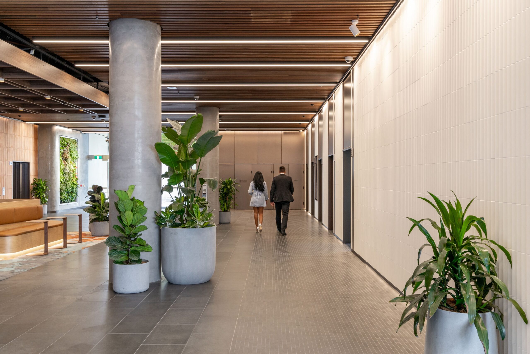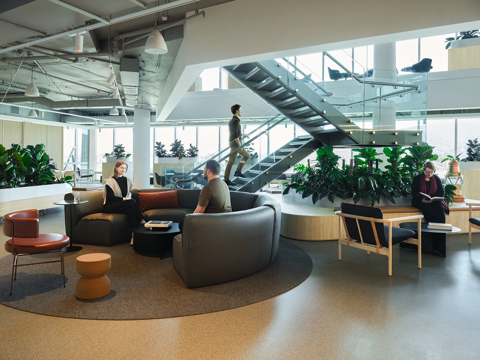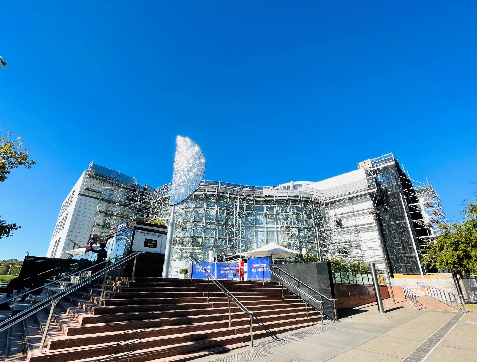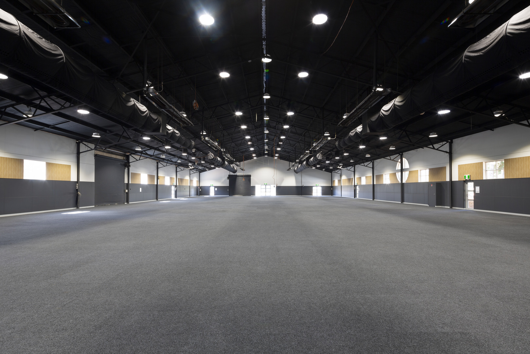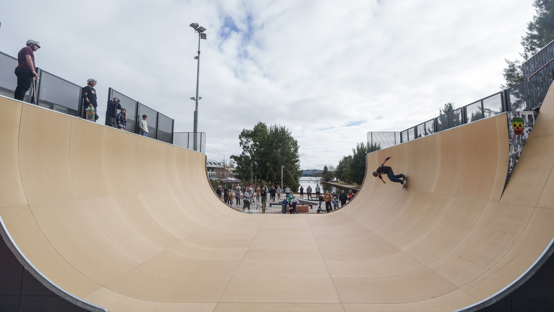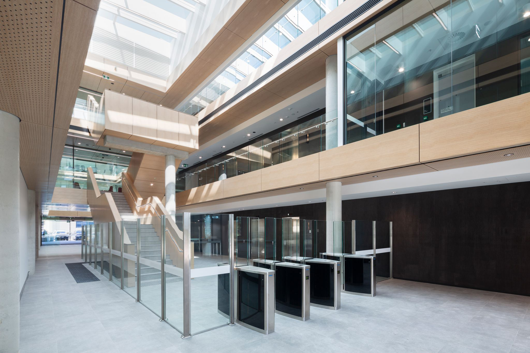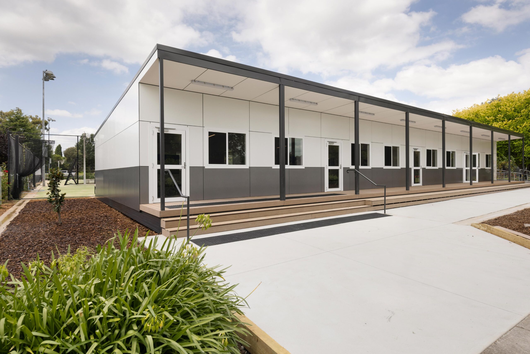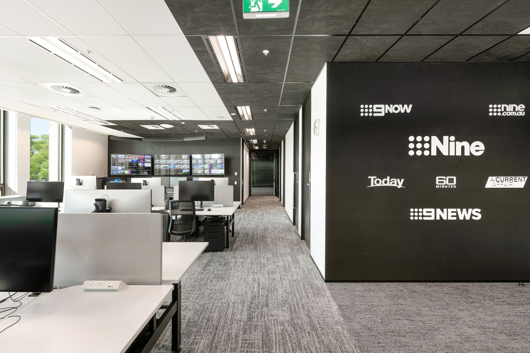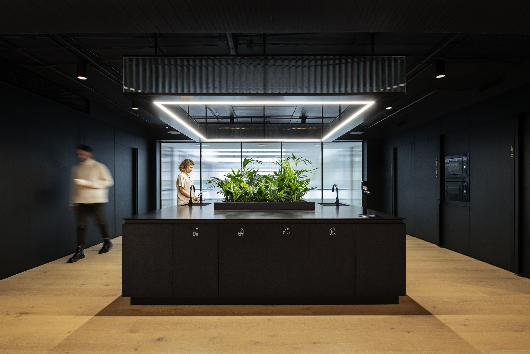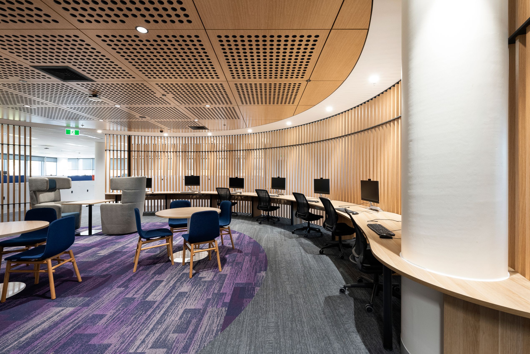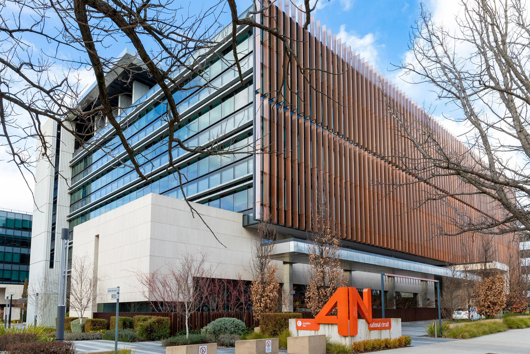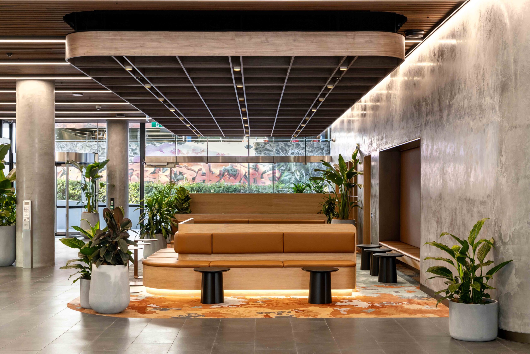
Client: NTT UD/Realmont
Designer: Gray Puksand
Client Project Manager: Mostyn Copper
Delivery Model: ECI convert to Lump Sum
Location: Canberra, ACT
Duration: 22 Weeks
Project Size: 300m2
Seamless workspace and community integration
The 121 Lobby and Cafe refurbishment project is located at 121 Marcus Clarke Street (121MCS) in the heart of Canberra’s CBD. SHAPE were engaged to develop and create a new, exciting, and inclusive workspace for the building tenants and public of the 121MCS building. The works included entire foyer and lift lobby upgrade works and the fitout of a new cafe on the ground floor for the tenants to enjoy.
This project also included modifications to the building façade line, including external and internal detailed excavation over and around the existing capping beam for the basement carpark diaphragm wall. Following excavation, SHAPE constructed new footings, retaining walls, stairs, and structural steel elements, including water proofing and façade works. This work was conducted whilst the existing café and wider building remained operational.
Finalist
Master Builders ACT 2024 Awards for Excellence: Commercial or Retail Fitout, Refurbishment or Alteration $1m to $5m category.
