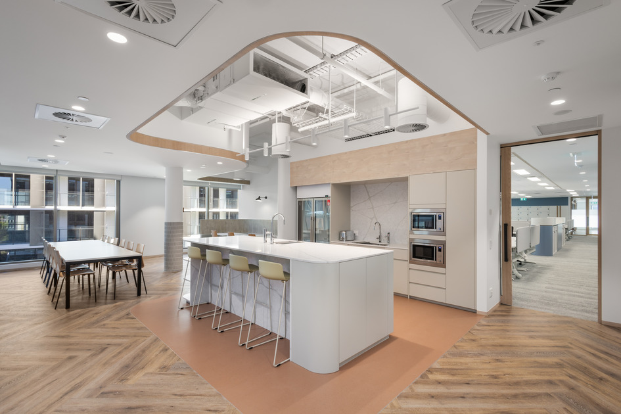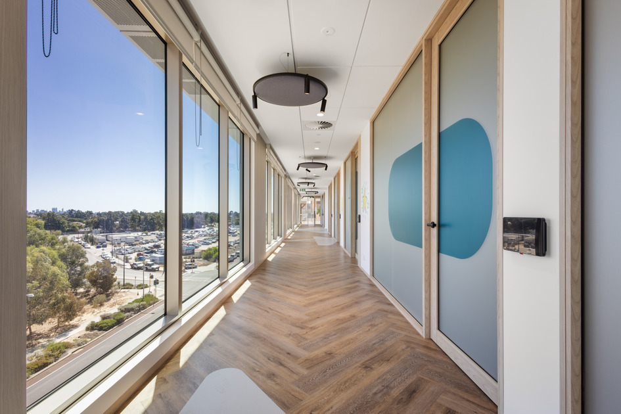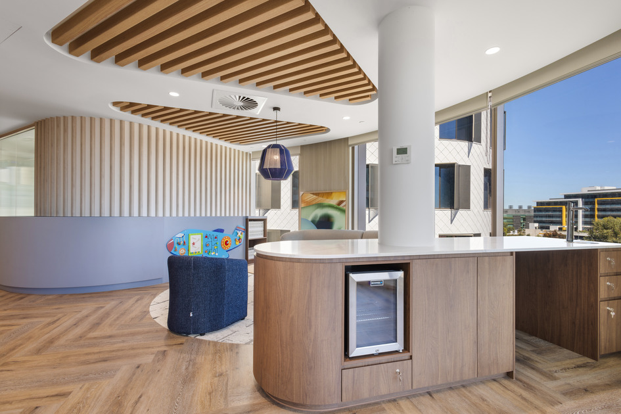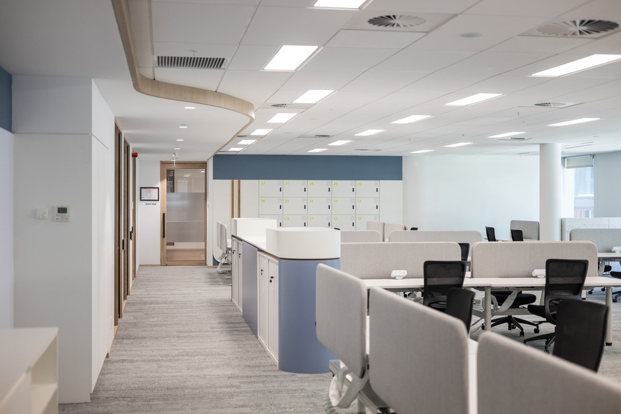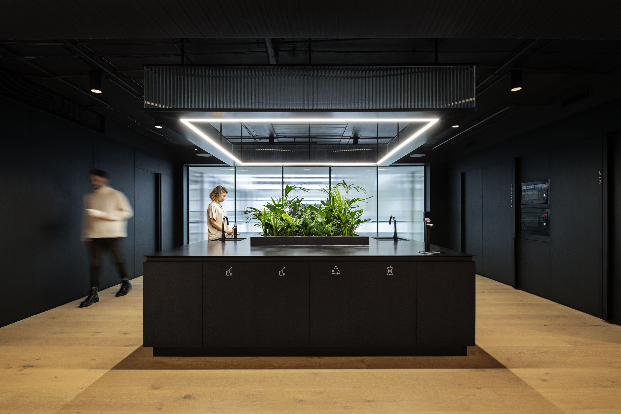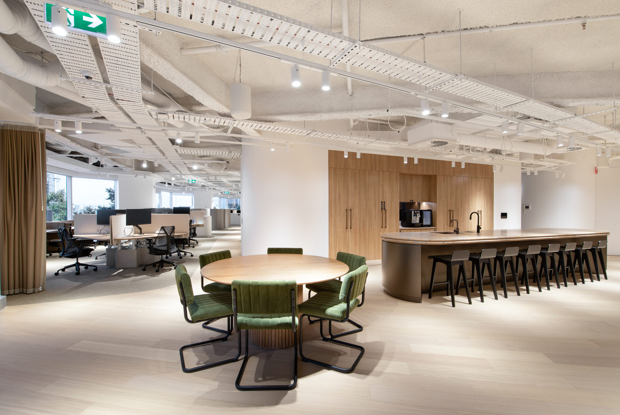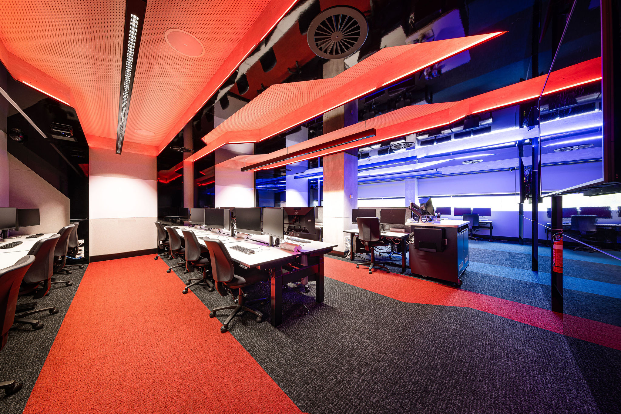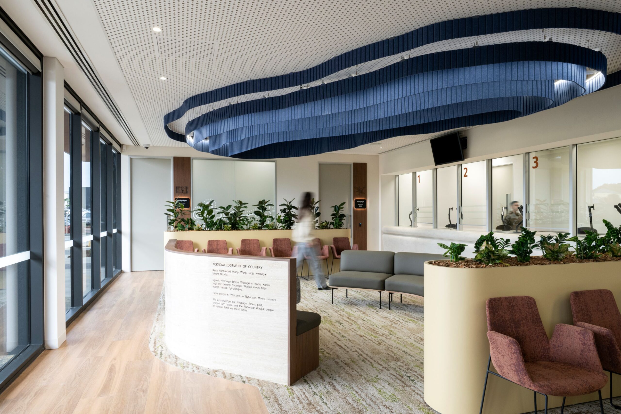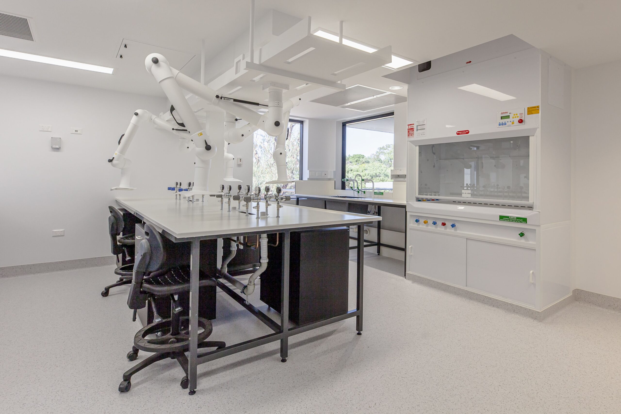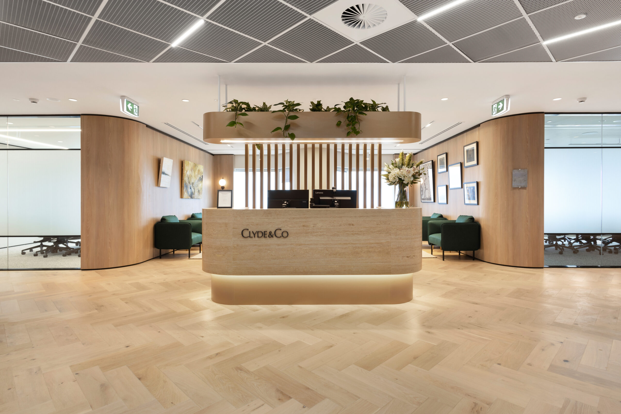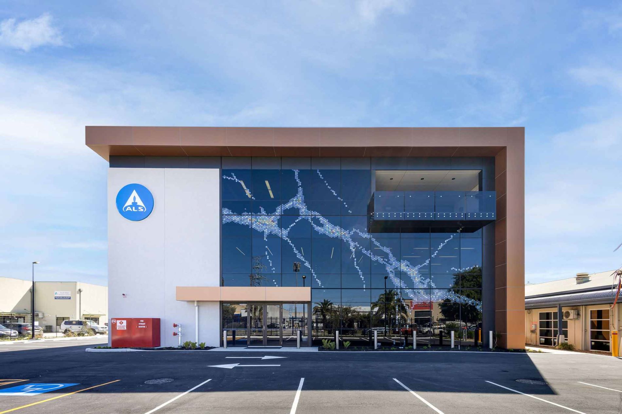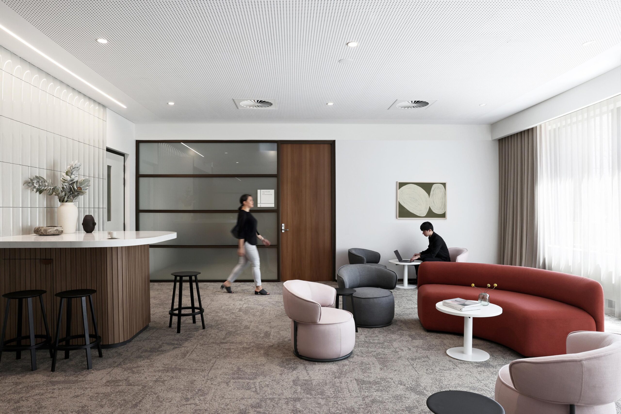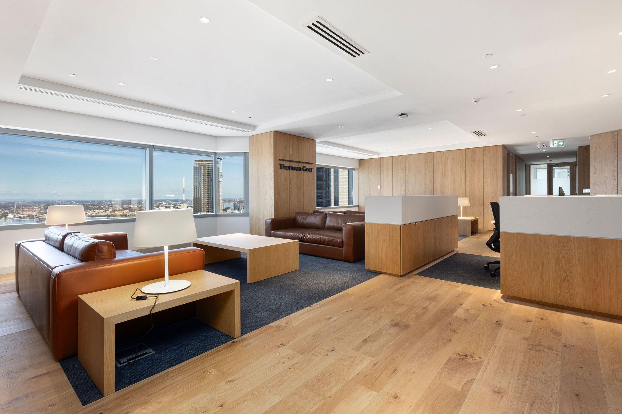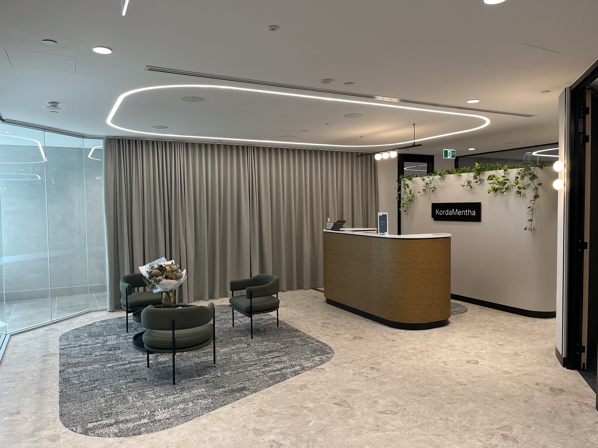
Client: Ability WA
Designer: MKDC
Delivery Model: Lump Sum
Location: Murdoch, WA
Duration: 25 Weeks
Project Size: 1,200m2
Ability WA's new multifunctional space features accessible design, diverse work areas, and specialised consultation rooms.
Ability WA secured a new premises in the Murdoch Health & Knowledge Precinct and engaged SHAPE to transform a warm shell into a multifunctional space.
The full floor fitout included the creation of an open workstation area with lockers, private offices, and several meeting rooms – catering to diverse work styles and needs. The interactive kitchen is designed with accessibility in mind, featuring a wall cabinet lift, an adjustable worktop, and a wardrobe lift, ensuring user convenience. A well-equipped consultation room featuring a ceiling hoist and two spacious gym areas, lined with mirrors, that can accommodate a variety of equipment were also constructed. Additionally, the fitout features an accessible toilet and shower area designed for inclusivity, with a ceiling hoist system, shower change table, and shower bench.
The lobby area stands out with a custom reception joinery unit and wallpaper that extends around the building’s perimeter, coupled with acoustic panels recessed in the ceiling for aesthetics and improved acoustics.
Key features of the fitout are the vinyl flooring in a herringbone pattern, which extends across the entire floor plate, and the flowing wall curves to corners and joinery benches. The curvature details are further detailed in the bulkhead with subtle laminate detail and recessed lighting highlights.
