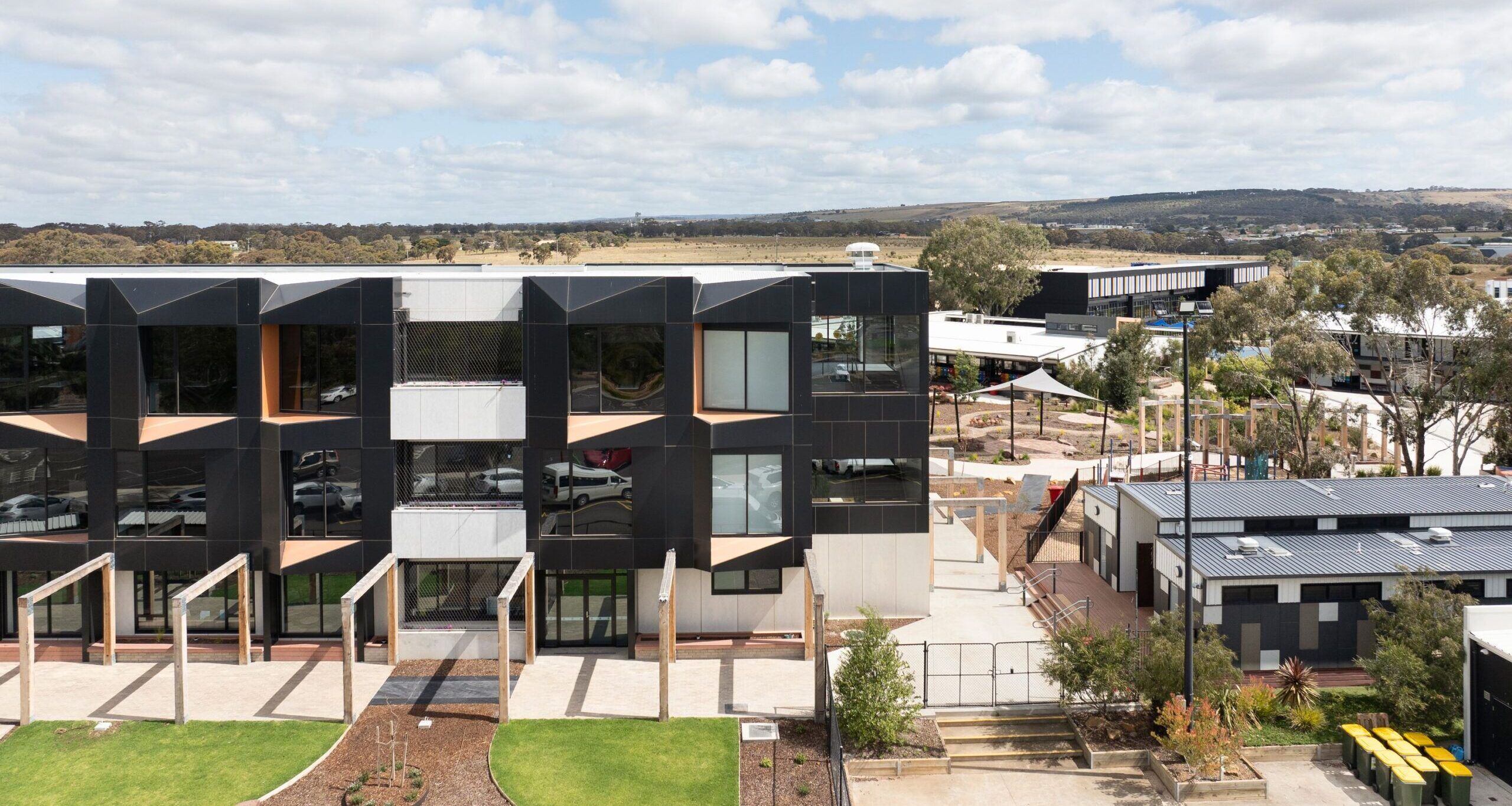
Client: Bacchus Marsh Grammar
Designer: McIldowie Partners Architects
Client Project Manager: Terry Alford Consulting
Delivery Model: Design & Construct
Location: Maddingley, VIC
Duration: 13 Months
Project Size: 3,033m2
Bacchus Marsh Grammar unveils stunning three-Storey building at Maddingley Campus
For over a decade now, the Modular by SHAPE (formerly KLMSA) team has maintained a steadfast partnership with Bacchus Marsh Grammar. This enduring relationship has seen the successful completion of over 14 projects, each contributing to the school’s expansion and evolution.
The recent instalment at the Maddingley campus has been designed to accommodate year 7/8 classrooms, a middle school library, IT offices, and storage facilities, the three-storey modular building reflects a collaborative effort between McIldowie Partners Architects and the team.
Modular construction has remained a steadfast preferred choice for Bacchus Marsh Grammar due to its ability to minimise on-site disruption. The decision to opt for modular construction is emphasised by considerations of time, budget, and the need to maintain uninterrupted school operations. Located 65km from Melbourne CBD, Bacchus Marsh Grammar’s role as a central hub for the surrounding community necessitates a construction approach that ensures minimal disruption to daily activities.
Providing open and inclusive spaces for everyone, the three levels feature picturesque views overlooking the Moorabool Shire and Wombat State Forest framed by floor-to-ceiling windows. High-level acoustic properties throughout provide quiet and effective learning environments for students, with the floors connected by stairwells and an elevator system.
The core highlight of the building is a central amphitheatre designed to seat an entire year level. It expands from Ground to Level One and is equipped with a start-of-the-art audiovisual system. The open-concept Library stretches the entire Ground Level with plenty of room for study tables, breakout spaces, and transportable storage systems. IT offices are also located on the south-east end of this level.
Level One offers additional open library space, classrooms, and smaller ‘bookable’ rooms. The six modifiable classrooms on Level Two are generous and can open into three larger classrooms via Operable Glyde Walls. The walls are acoustic-rated and wrapped in whiteboard and pinboard fabrications.
Landscaping was of high importance, both aesthetically and environmentally. There is a natural bio-swale drain that filters water to be re-used for toilets. On the façade are nine vertical gardens filled with low-maintenance, sustainable succulents that will eventually provide shade and enrich the exterior with a vibrant, evergreen colour.
As Bacchus Marsh Grammar continues to grow and expand, the Modular by SHAPE team remains a trusted partner, committed to delivering innovative and efficient solutions.
