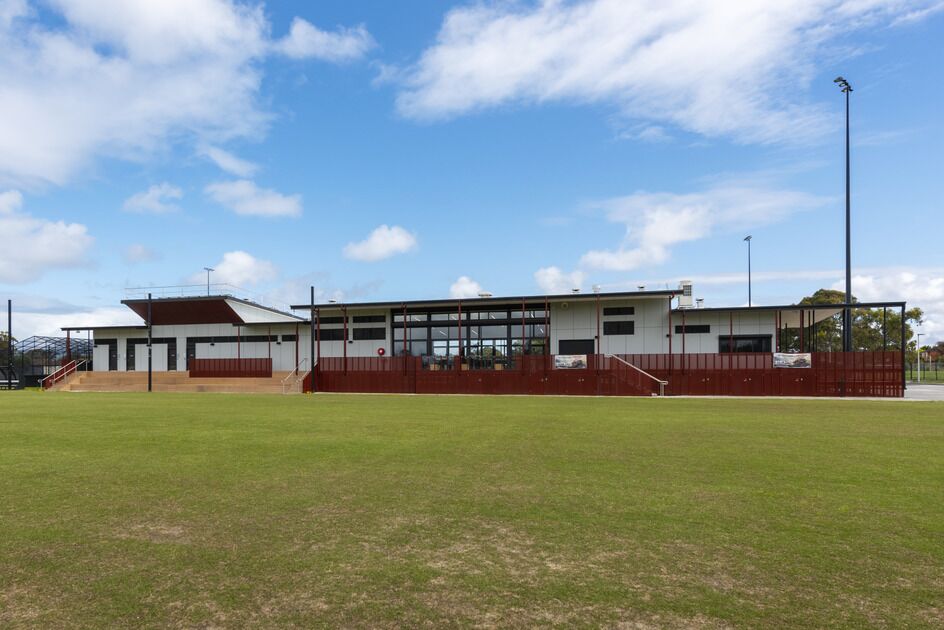
Client: City of Kingston
Designer: K20 Architecture
Delivery Model: Design & Construct
Location: Aspendale Gardens, VIC
Duration: 61 Weeks (impacted by COVID)
Project Size: 1,064m2
A look inside the modernised pavilion and enhanced facilities of Aspendale Gardens Sports Grounds
The City of Kingston in Melbourne’s south is home to Aspendale Gardens Sports Grounds, recipient of a fresh makeover of four soccer pitches, two cricket ovals, nets and 12 modern lighting poles. SHAPE (formerly KLMSA) were contracted for Stage 2 of this development which included a modern single-storey sports pavilion.
The new building comprises four changerooms with amenities, large kitchen and bar, expansive multi-purpose space, umpires and First Aid rooms, office, multiple internal storerooms, and standard and accessible amenities. The attractive façade is accompanied by high-level architectural detail throughout, along with modern conveniences such as access control, security, CCTV, PA system, hearing augmentation, and solar power and batteries.
The necessity to increase the floor level from the ground due to flood level issues was resolved by providing the elevated amphitheatre-style platform that offers generous standing and sitting room for viewing all pitches on the oval. Robust fixtures and fittings were implemented to withstand the regular use of the Aspendale Stingrays Soccer Club — who call this new sporting ground home, as well as several cricket clubs.
The pavilion is perfectly suited as a sports hub for large numbers of participants and supporters on sporting days as well as an option for special events and gatherings in the expansive open social space.
