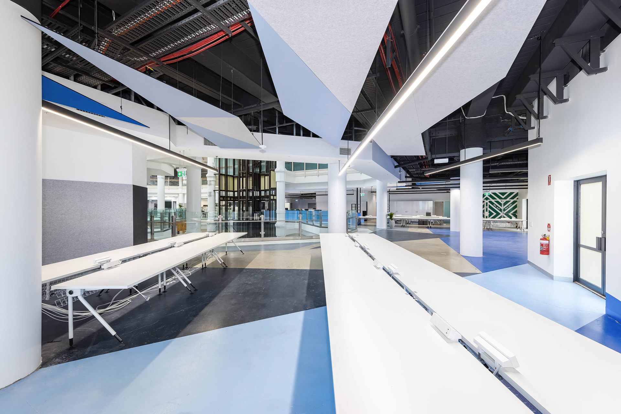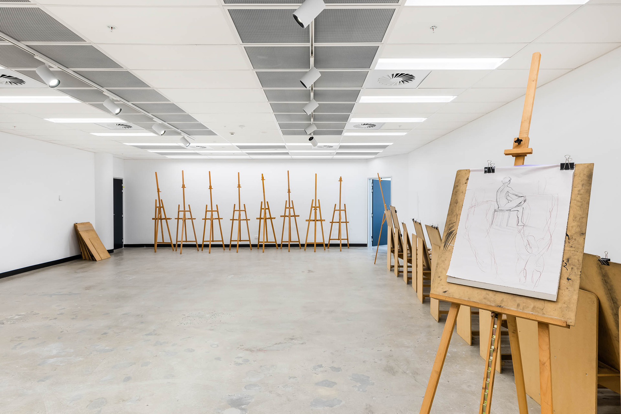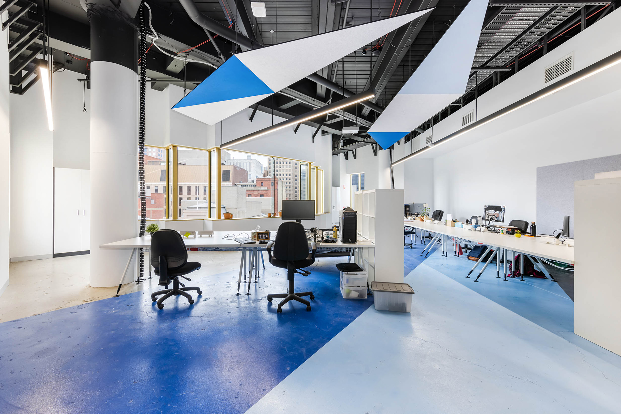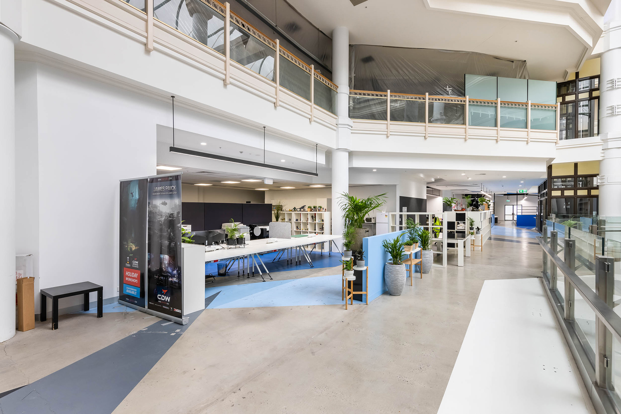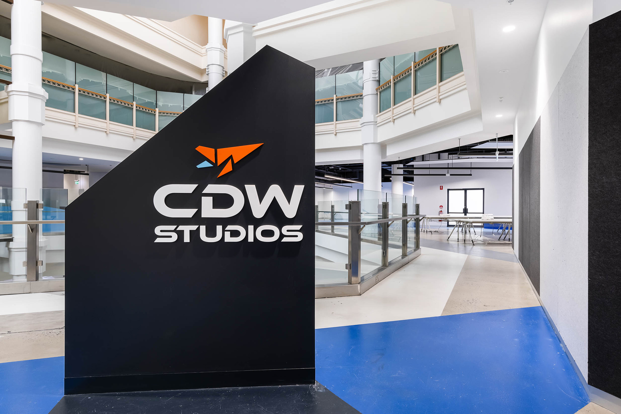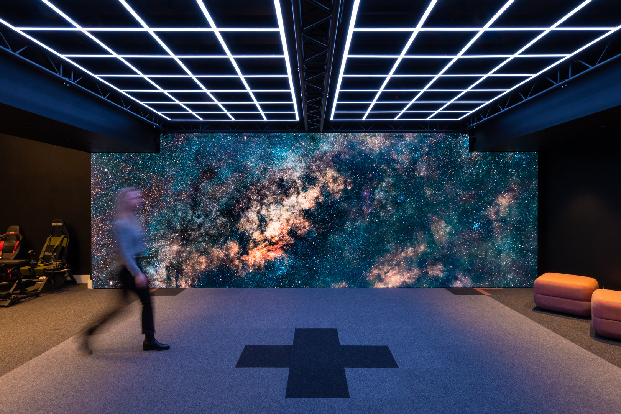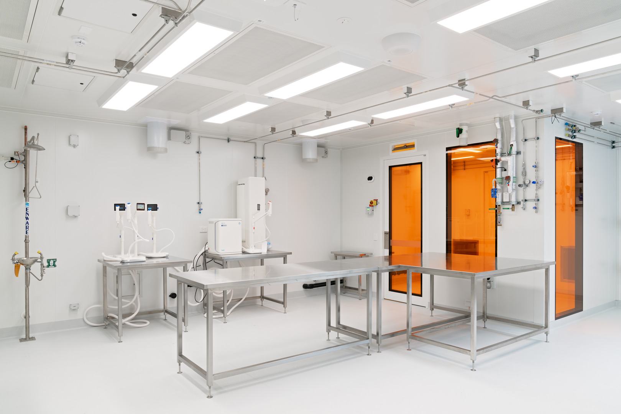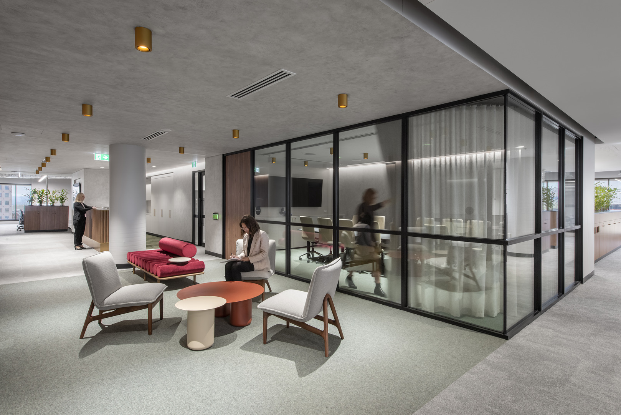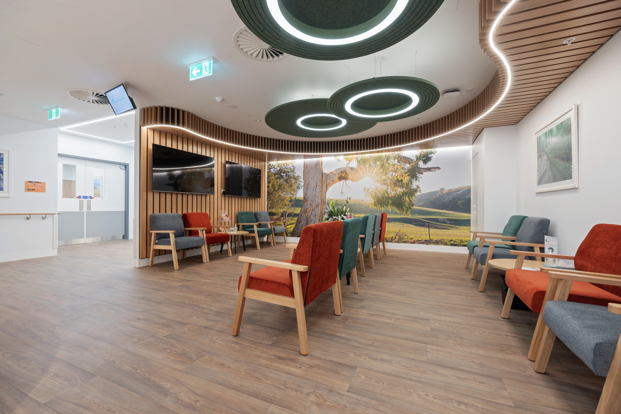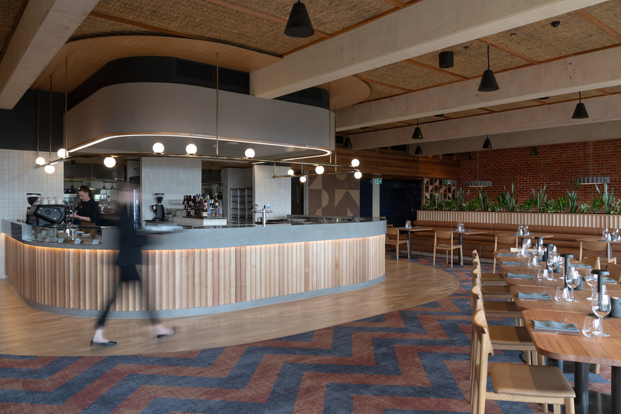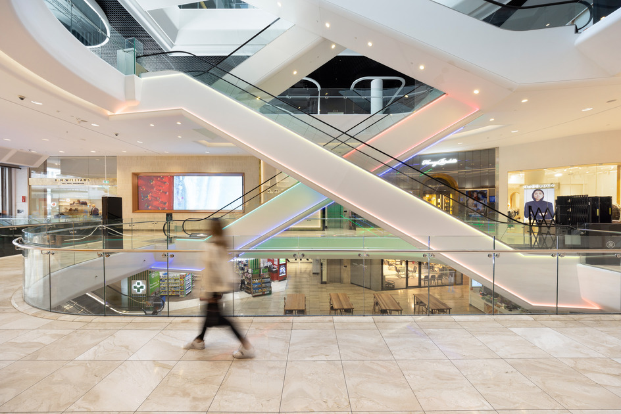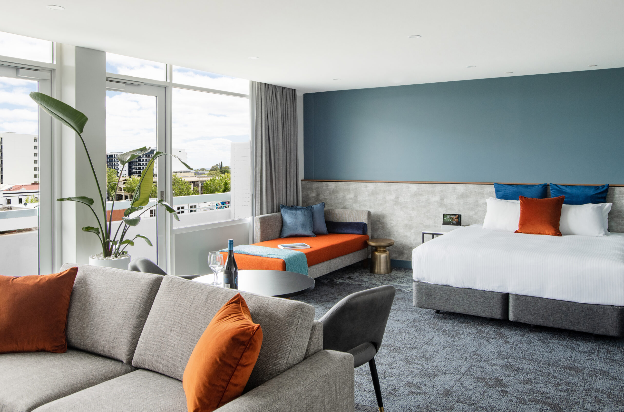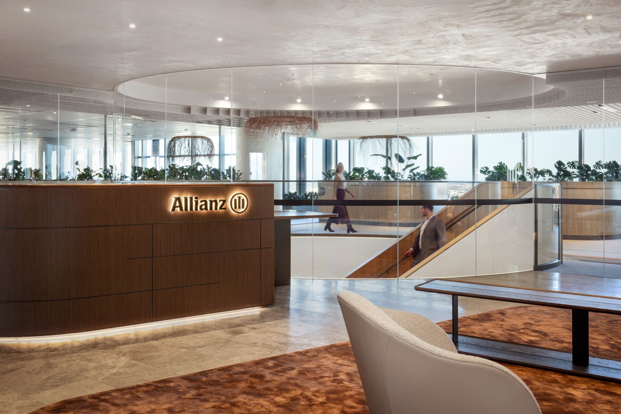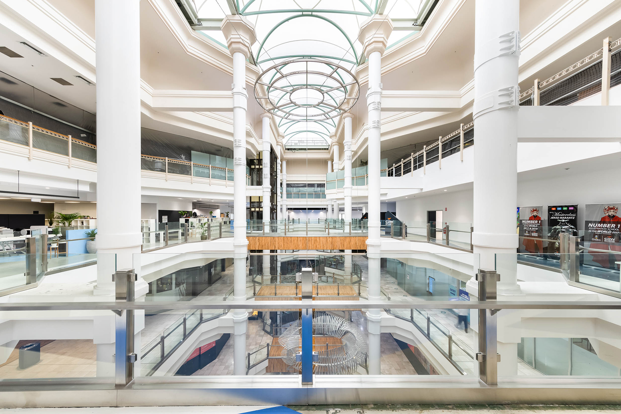
Client: Starhill Global REIT, CDW Studios
Designer: Brown Falconer, WSP, Mlei
Client Project Manager: CBRE
Delivery Model: Lump Sum
Location: Adelaide, SA
Duration: 15 weeks
Project Size: 10,000 m2
Whilst the works were underway, SHAPE was engaged to undertake additional de-fit works on Level 5 which was run concurrently.
CDW Studios provides courses on visual effects and entertainment design. They have a unique setup by being an educational space-based within a live shopping centre area. The fitout included a striking feature exposed ceiling and paint finishes that span the concrete flooring and walls. A considerable amount of AV/IT integration took place to facilitate the client’s high-tech education needs, and an entirely new mechanical system was installed which required careful sequencing of isolations.
To expand the footprint of level 4, a void infill was undertaken which proved to be a challenging scope of works due to its location over a live popular shopping space. Due to the level of risk, certain scopes of work were undertaken out of working hours (on a 24-hour schedule) to eliminate safety risk to the public and to meet the programme requirements.
Steel was craned into the building by a neighbouring laneway and the team utilised a spider crane to lift yet another spider crane into the space in order to carefully crane the required steel into the tight location. A cantilevered scaffold was built over the live void in order to maintain safety for both the trades and for patrons of the Myer Centre.
