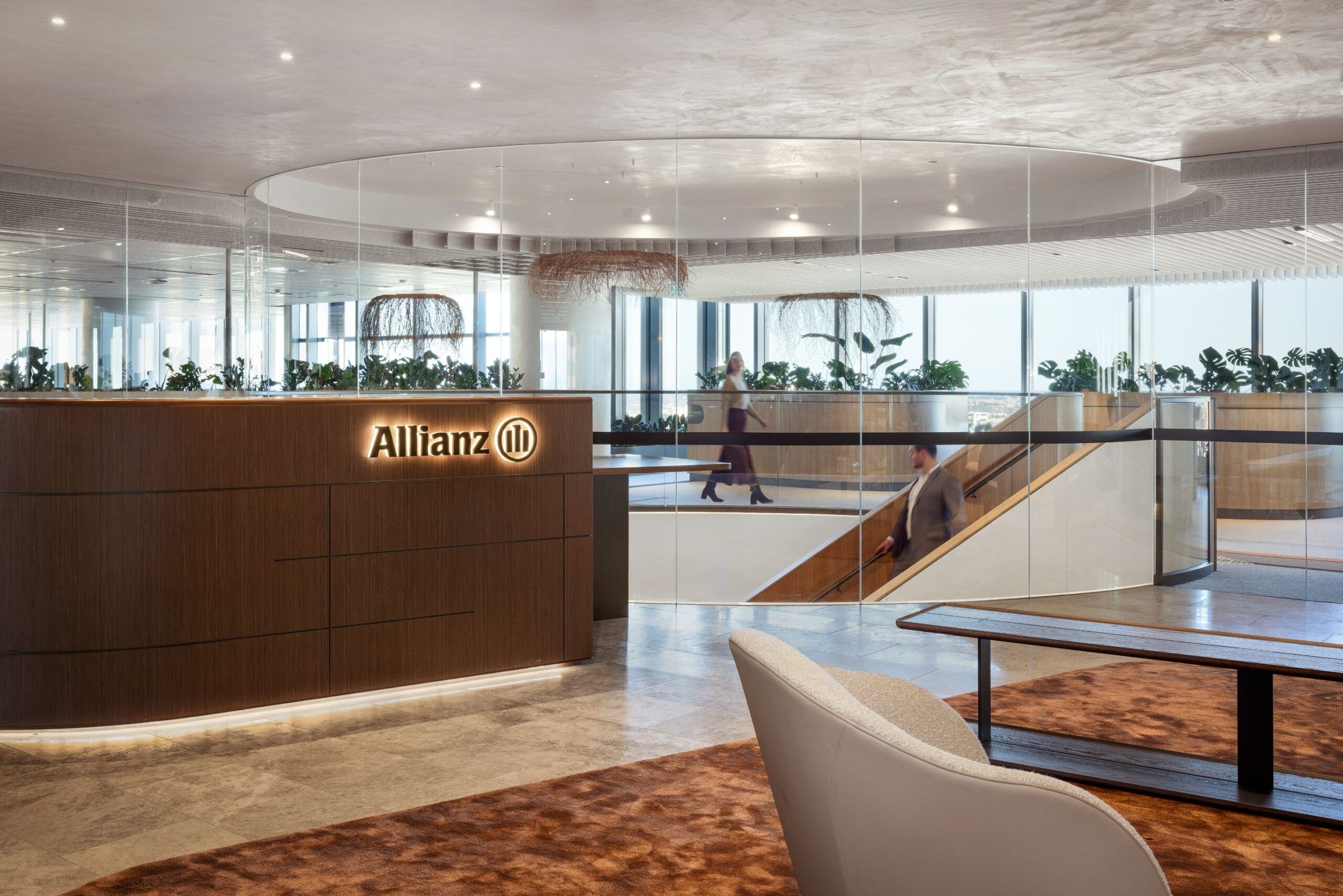
Client: Allianz Australia Limited
Designer: Architectus
Client Project Manager: RCP
Delivery Model: Managing Contractor
Location: Adelaide, SA
Duration: 20 Weeks
Project Size: 4,300m2
A modern workspace designed for employee wellbeing and flexibility
With the construction of the new One Festival Tower building on North Terrace, Allianz saw an opportunity to create a new head office in Adelaide that reflected a modern work environment, focussing on employee wellbeing and flexibility of working styles.
Situated across two floors within the building, the Allianz office accommodates for approximately 350 staff and contains a mixture of open-plan work areas, collaboration spaces, meeting rooms and quiet rooms. The two floors are connected by a feature staircase which is viewable from the new reception area.
A key concern for Allianz was achieving the fast-tracked programme to allow sufficient time for their staff to relocate before their current lease ended. This included the early handover of two communications rooms to ensure the new office would be fully operational.
To mitigate this, SHAPE was engaged under a Managing Contractor agreement, allowing us to undertake site validations as the design was finalised. This proved essential to achieving the handover date as it was identified that adjustments to the services design was required to meet the ceiling height of the space. Through the pre-construction stage, our team worked closely with the consultants to maintain the scope and design intent whilst accommodating for the building conditions.
Through our early involvement, our team could also commence planning for the communications rooms works, creating a tailored ‘ready schedule’ that encompassed Allianz’s IT requirements. This process required detailed coordination as many key stakeholders within Allianz’s IT team were based interstate. Despite these challenges, our team delivered both communications rooms within 6 weeks of commencing works on site, allowing ample time for Allianz to fully commission and activate their IT infrastructure.
In addition to the fast-tracked programme, the project involved a high level of detail and quality finishes through, including 10 different carpet finishes, stone tile flooring, feature fin ceilings, and many different custom joinery units. Achieving these finishes required a stringent quality management process, including the use of QR codes across various areas of the floors for ease of quality inspection logging, numerous trade coordination workshops, and the creation of multiple prototypes and samples before approval.
