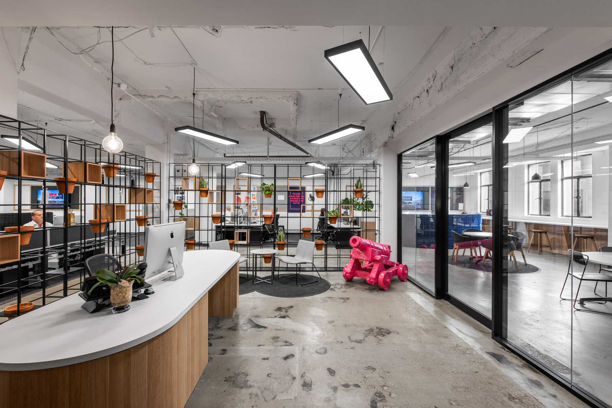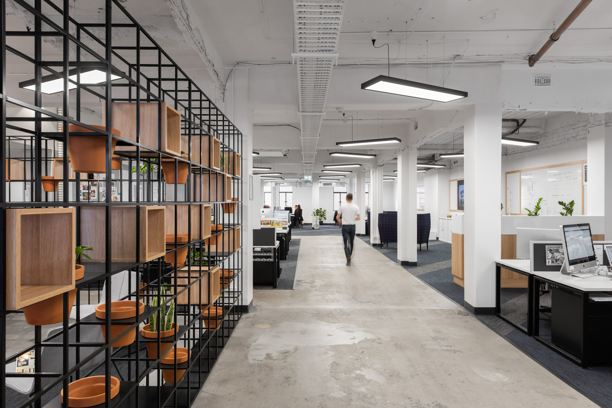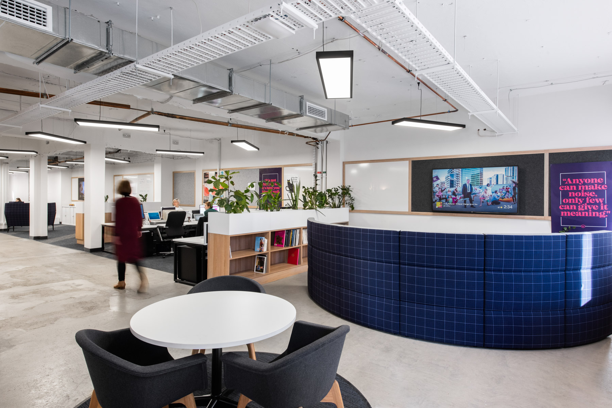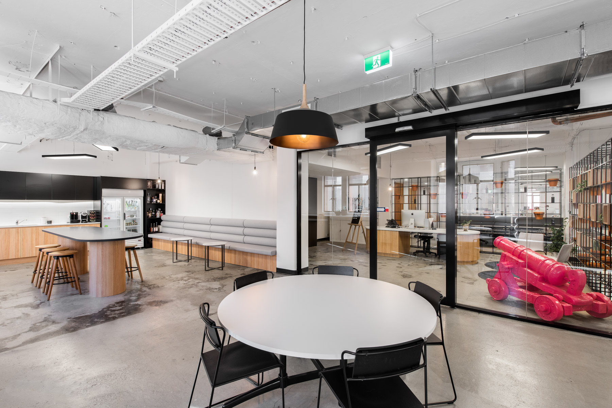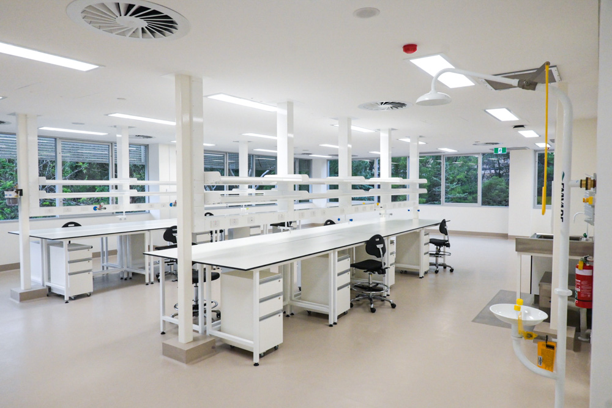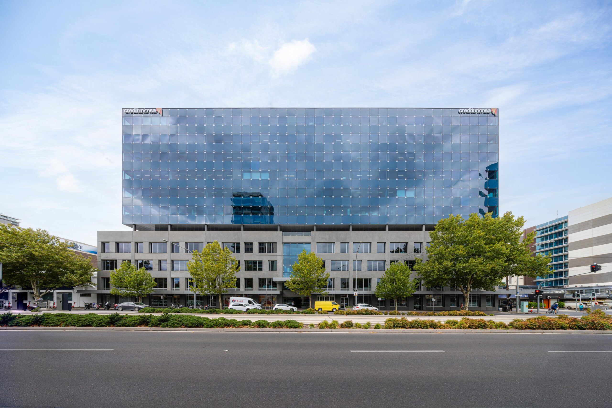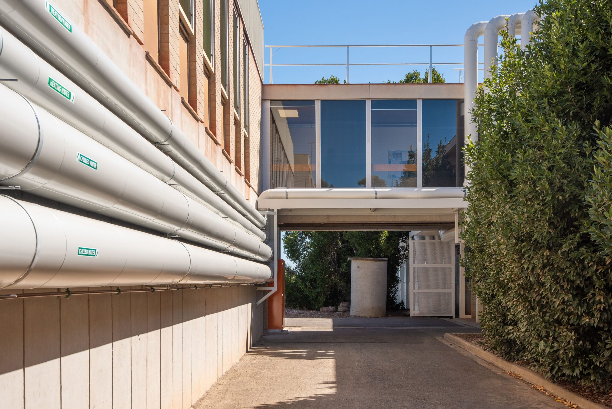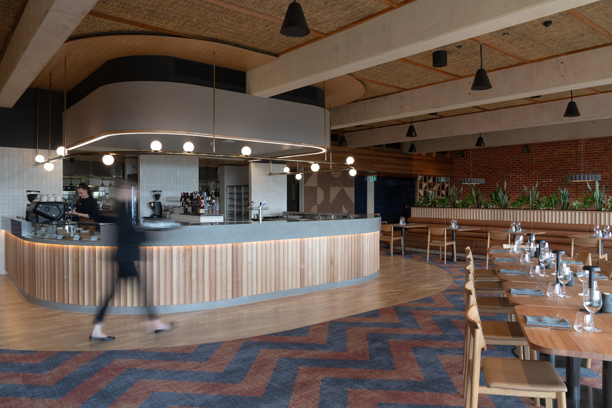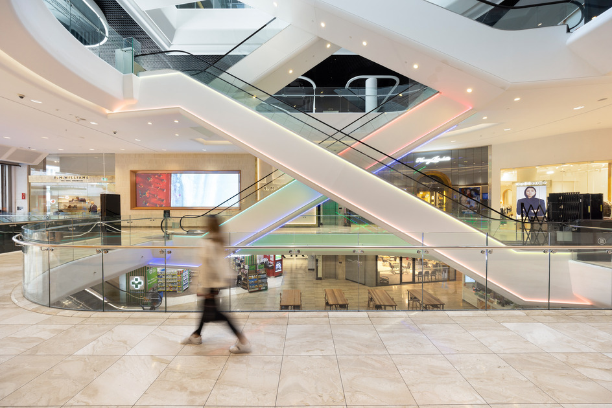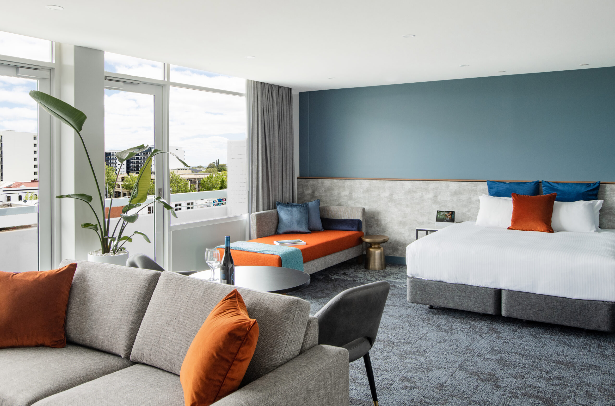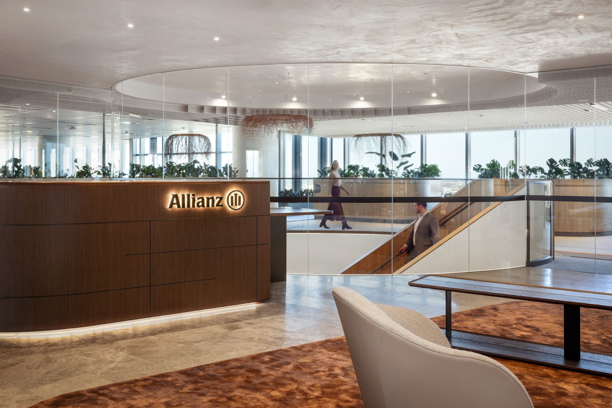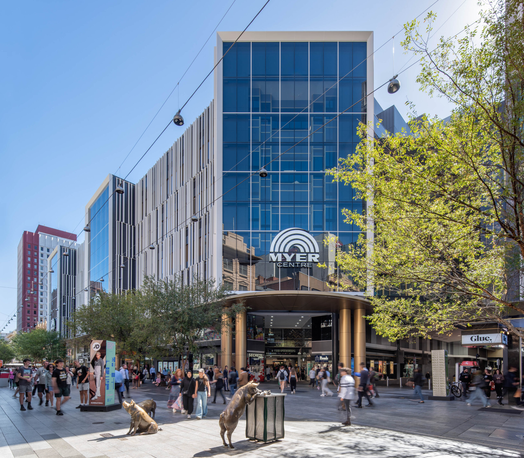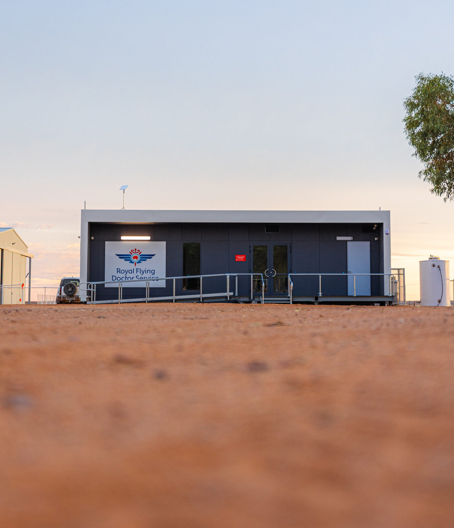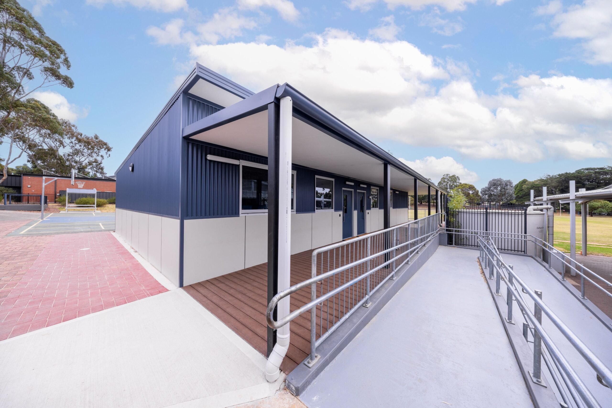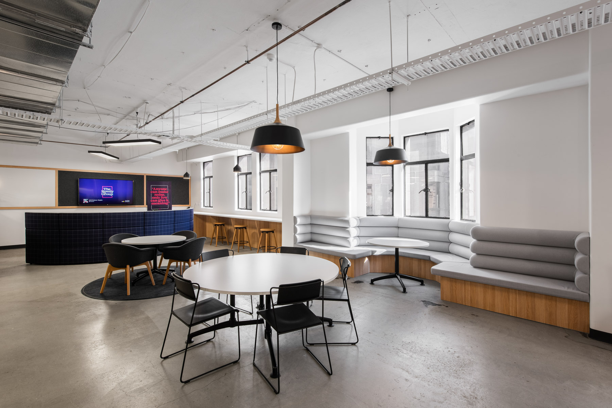
Client: The Rowdy Group
Designer: JPE Design Studio
Delivery Model: Design and Construct
Location: Adelaide, SA
Duration: 10 weeks
Project Size: 900m2
SHAPE+ successfully delivered a fitout with strong value management at the forefront of the project.
The Rowdy Group engaged SHAPE to deliver a fit out of its existing space. The project consisted of full demolition to the existing ceiling grid on level 4 and the installation of new bulkheads to conceal the main service runs. A large joinery and furniture package, carpet, concrete floor finishes, planters and green walls were used to bring the industrial space to life.
Key challenges included the live environment, the age of the building, working around and designing key elements to fit within the small goods lift, asbestos removal works and an extremely tight budget. Our team mitigated these concerns through proactive management, planning and open communication with all stakeholders to ensure a successful outcome for the client.
Utilising JPE’s concept plan and design renders, our team worked closely with contractors to bring the client’s vision to life. All joinery, partitions and finishes were selected from the renders to best match the look and feel put forward whilst ensuring the viability of the project through strong value management.
