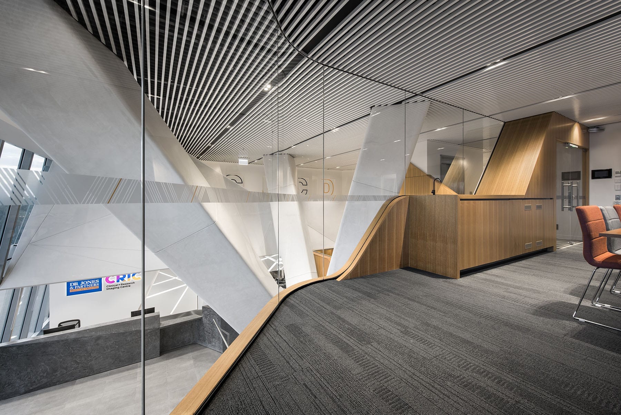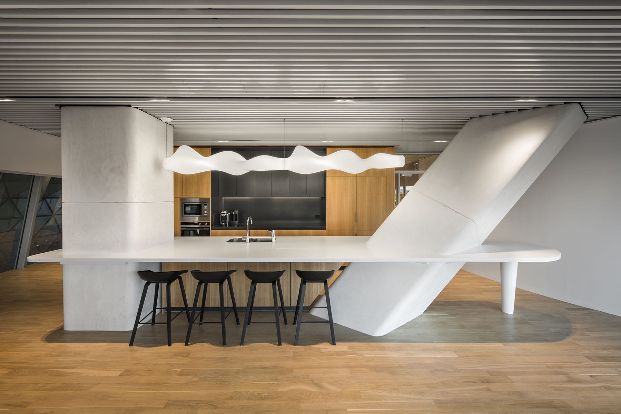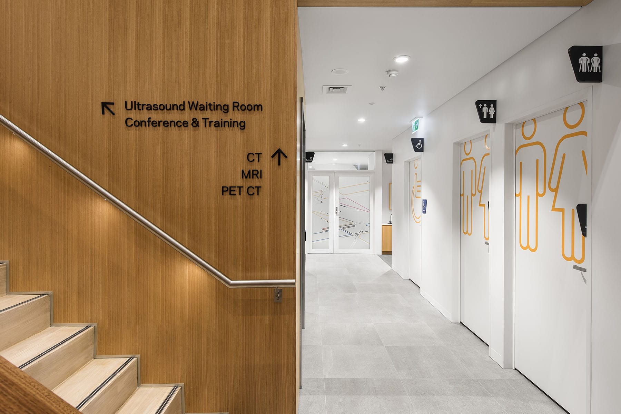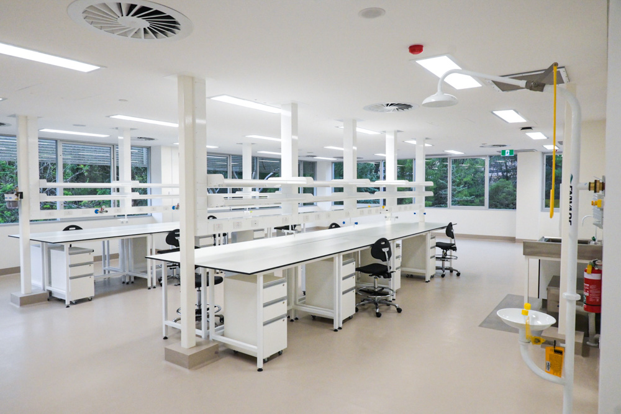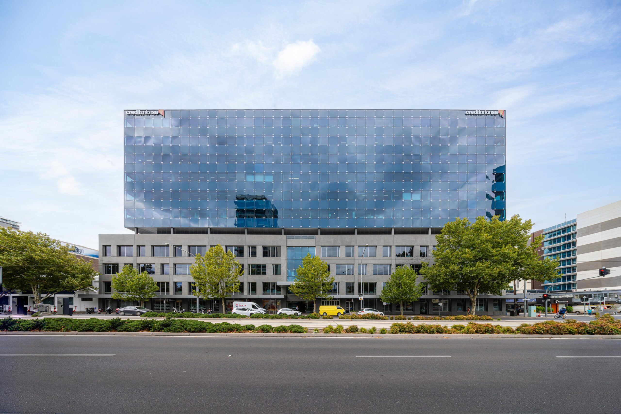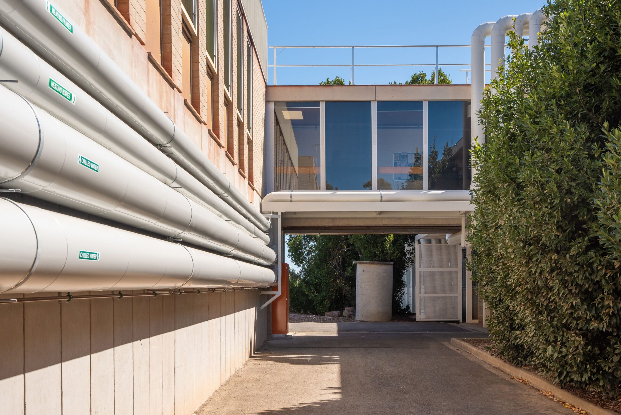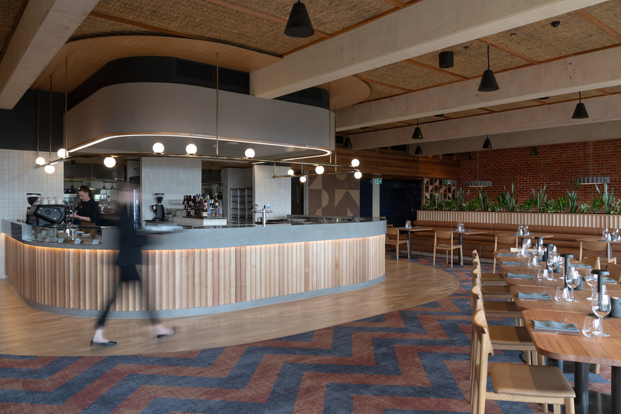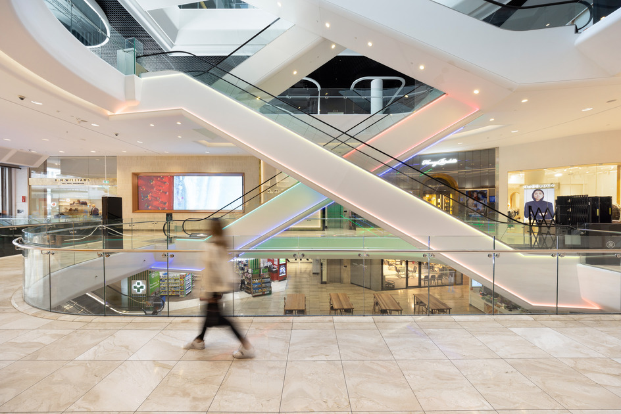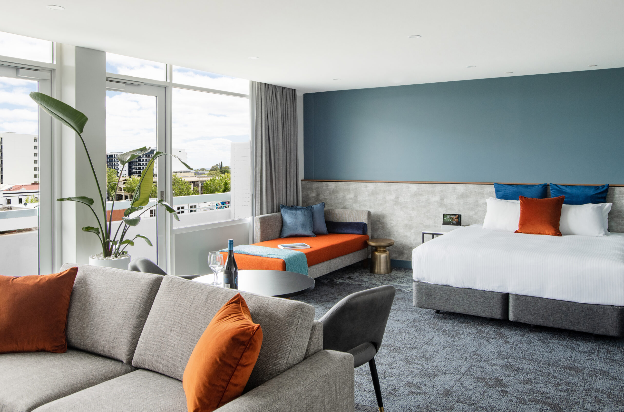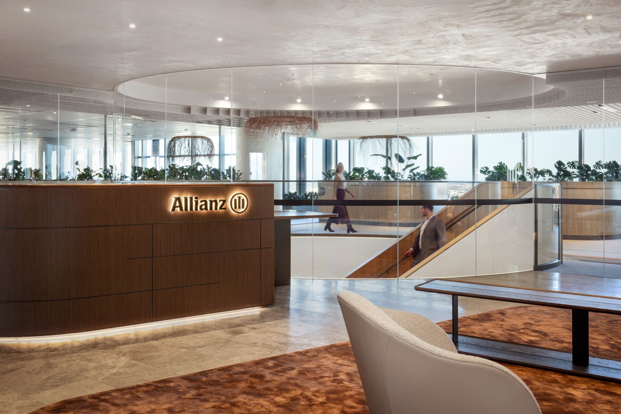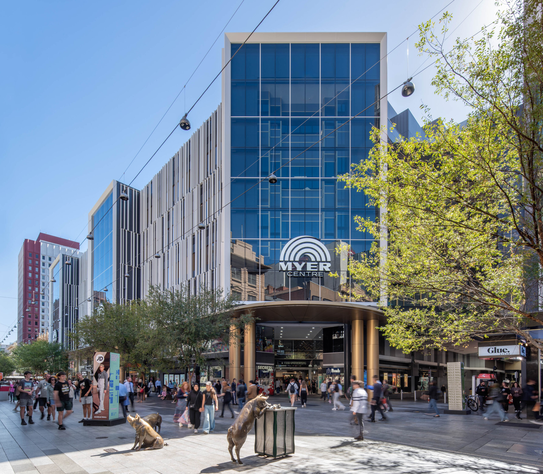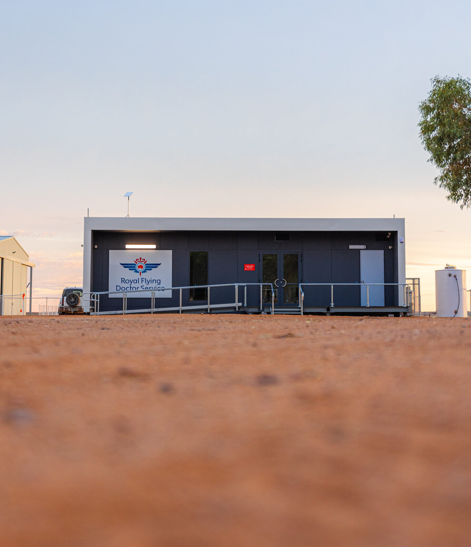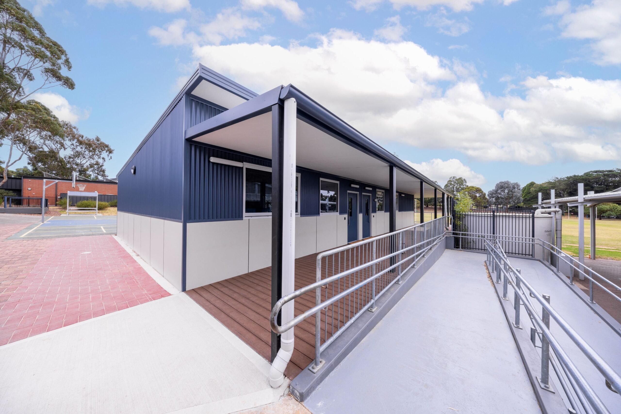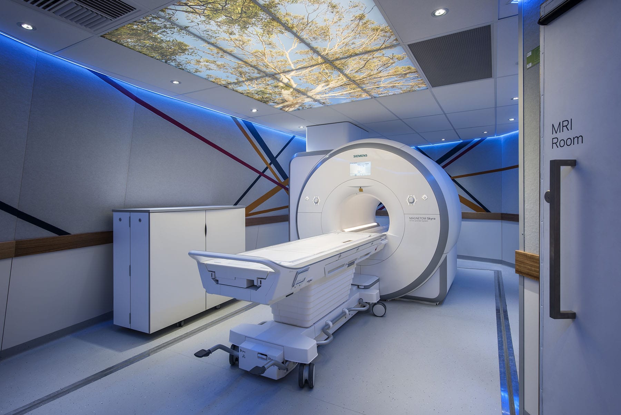
Client: SAHMRI | Dr Jones & Partners
Designer: BGK Contech
Client Project Manager: Aurecon
Delivery Model: Lump Sum
Location: Adelaide, SA
Duration: 29 weeks
Project Size: 800 m2
The client brief was to deliver a world class and highly functional facility to match that of the existing SAHMRI building.
The ground floor housed a large amount of specialist medical equipment including an MRI machine, which was placed on a vibration isolated slab (a first for any MRI installed within Australia), PET CT, CT and general x-ray. Due to a large amount of specialist medical equipment, the project had a large lead and radio frequency shielding scope of works, and some partitions required 250kg/m2 of lead to meet the EPA requirements for occupied spaces.
The project also involved the installation of a lift and a structural steel staircase to the newly poured mezzanine slab; this area was used mainly for consultation rooms, ultrasound rooms and staff amenities.
The shape of the building was challenging to work within because it was not square in any way, with the walls and features all being curved or angled. The facade was raked which added high complexities to setting out/working the drawings due to the differences in angles to all sides of the building.
The minimal size of the ceiling space was also challenging as voids were reduced down to 75–125 mm between mezzanine steel beams and ceiling structure. All services had to be coordinated so that cross overs or clashes did not take place; this ended up with millimetres to spare in most areas with next to no space left in the ceiling voids due to the volume of different services required.
