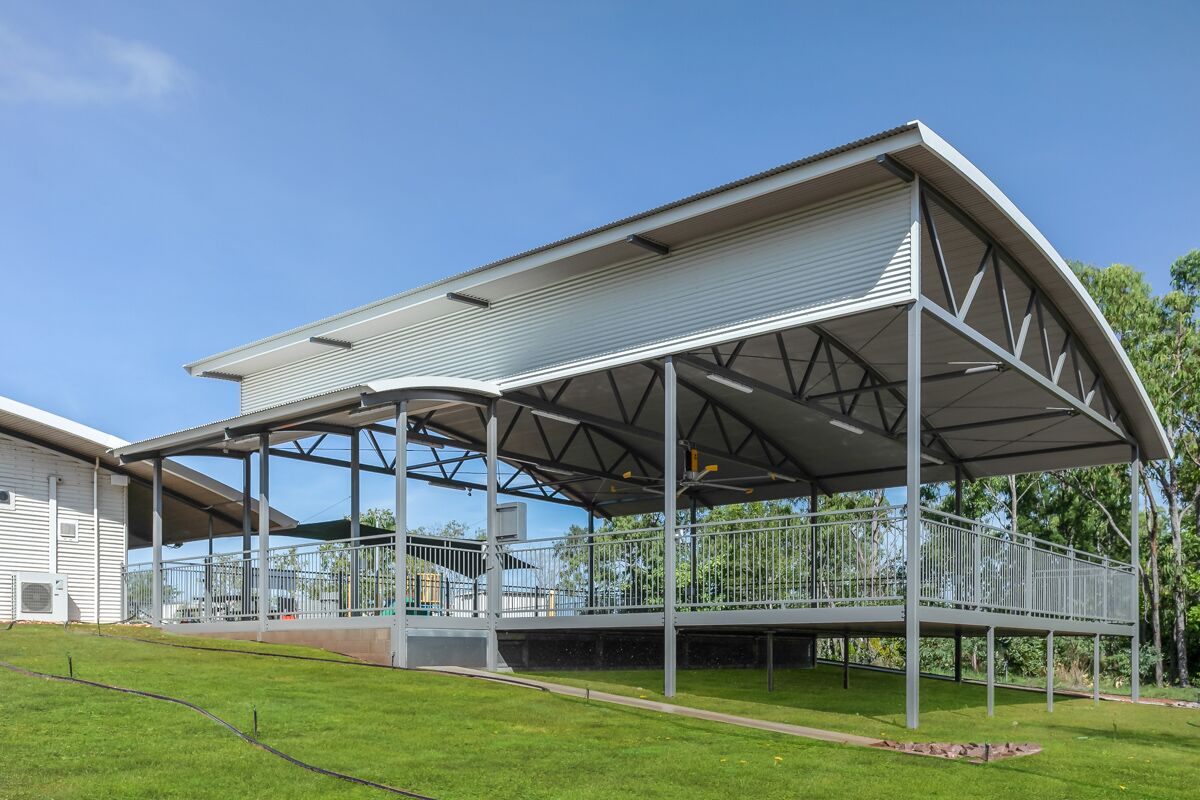
Client: Department of Defence
Client Project Manager: Aurecon
Delivery Model: Lump Sum
Location: Darwin, NT
Duration: 16 Weeks
Project Size: 250 m2
Constructed in the 1990s, the Barracks are home to the Australian Army’s 1st Brigade and 1st Aviation Regiment as well as US Marines who exercise and train with the Australian Defence Force.
Due to the barracks being home to both the Australian Army’s 1st Brigade and 1st Aviation Regiment as well as US Marines, it was essential that the base remain operational throughout the works. Our team worked collaboratively with Defence representatives to ensure that the refurbishment would not disturb base activities or daily military life.
The scope consisted of an internal refurbishment of the Family Centre, including a new kitchen, as well as the construction of a new multi-purpose outdoor area. The team was also required to remove, protect, store and reinstall furniture within Building B0141 during the works.
SHAPE understood the importance of the Family Centre itself, a place where community group meetings and family-oriented activities are held. The centre plays a vital role in building a sense of community, connecting people in their local area, and providing valuable social, recreational and educational opportunities for attendees.
The project was completed on time and on budget, delivering an amazing addition to the existing family centre. A particular highlight for the team was creating a fun space that would be used by the entire base and their families, enabling them to utilise the facility for small or large gatherings and improve the experience for all those who visit and live there.
